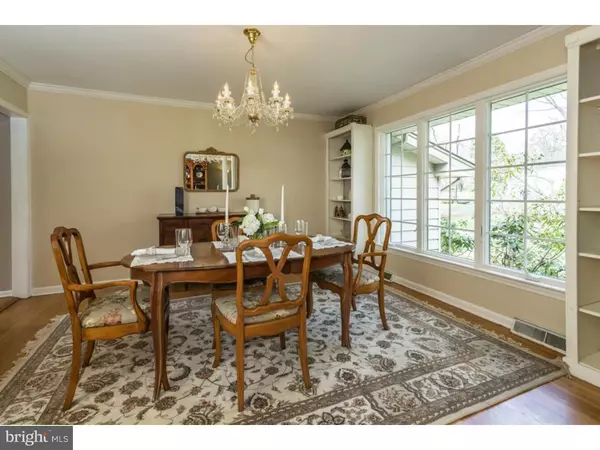$660,000
$599,000
10.2%For more information regarding the value of a property, please contact us for a free consultation.
103 HESSIAN HILL DR Pennington, NJ 08534
4 Beds
3 Baths
0.55 Acres Lot
Key Details
Sold Price $660,000
Property Type Single Family Home
Sub Type Detached
Listing Status Sold
Purchase Type For Sale
Subdivision Penn View Heights
MLS Listing ID 1003884279
Sold Date 06/28/16
Style Ranch/Rambler
Bedrooms 4
Full Baths 3
HOA Y/N N
Originating Board TREND
Year Built 1967
Annual Tax Amount $13,169
Tax Year 2015
Lot Size 0.549 Acres
Acres 0.55
Lot Dimensions 145X165
Property Description
Well-presented, ready to enjoy, and designed for comfort, this beautiful ranch home welcomes with a stylish portico entry. Throughout, large windows encourage the sunshine and shafts of light stream through skylights. Formal living and dining rooms lend way to a family room and casual breakfast area where homeowners can linger over a good meal. The combination of wood and granite counters in the kitchen are a nice contrast to stainless steel appliances and glossy floors. Doors and windows frame the view to the garden with an elegant patio. In the bedroom wing, the master renovation was carefully planned with relaxation in mind. An organized walk-in/dressing closet and sleeping quarters are nicely-proportioned and the en suite bathroom, with French door to its own private deck and spa, is downright fun! Three other flexible bedrooms, a hallway walk-in closet, and a full bath complete this wing. Near the mudroom/laundry and door to the garage, a full bathroom and home office/nanny room is handy. An oversized walk-out basement awaits your imagination.
Location
State NJ
County Mercer
Area Hopewell Twp (21106)
Zoning R100
Rooms
Other Rooms Living Room, Dining Room, Primary Bedroom, Bedroom 2, Bedroom 3, Kitchen, Family Room, Bedroom 1, Laundry, Other, Attic
Basement Full, Unfinished, Outside Entrance
Interior
Interior Features Kitchen - Island, Skylight(s), WhirlPool/HotTub, Stall Shower, Kitchen - Eat-In
Hot Water Natural Gas
Heating Gas, Forced Air, Baseboard
Cooling Central A/C
Flooring Wood, Fully Carpeted, Tile/Brick
Fireplaces Number 1
Fireplaces Type Stone
Equipment Dishwasher
Fireplace Y
Appliance Dishwasher
Heat Source Natural Gas
Laundry Main Floor
Exterior
Exterior Feature Deck(s), Patio(s)
Parking Features Inside Access, Garage Door Opener
Garage Spaces 2.0
Utilities Available Cable TV
Water Access N
Accessibility None
Porch Deck(s), Patio(s)
Attached Garage 2
Total Parking Spaces 2
Garage Y
Building
Story 1
Sewer On Site Septic
Water Well
Architectural Style Ranch/Rambler
Level or Stories 1
Structure Type 9'+ Ceilings
New Construction N
Schools
Elementary Schools Toll Gate Grammar School
Middle Schools Timberlane
High Schools Central
School District Hopewell Valley Regional Schools
Others
Senior Community No
Tax ID 06-00046 05-00002
Ownership Fee Simple
Read Less
Want to know what your home might be worth? Contact us for a FREE valuation!

Our team is ready to help you sell your home for the highest possible price ASAP

Bought with Amy Granato • Callaway Henderson Sotheby's Int'l-Princeton





