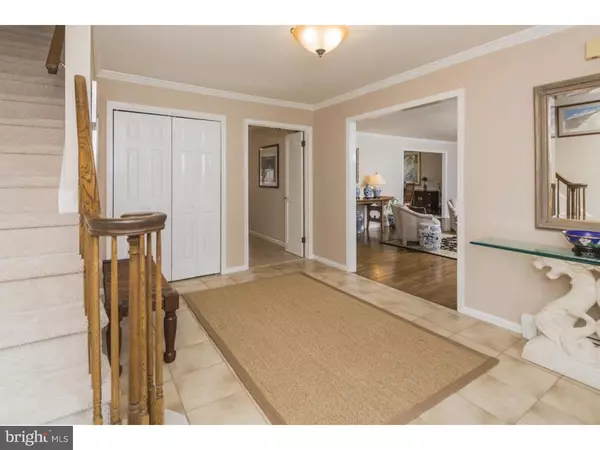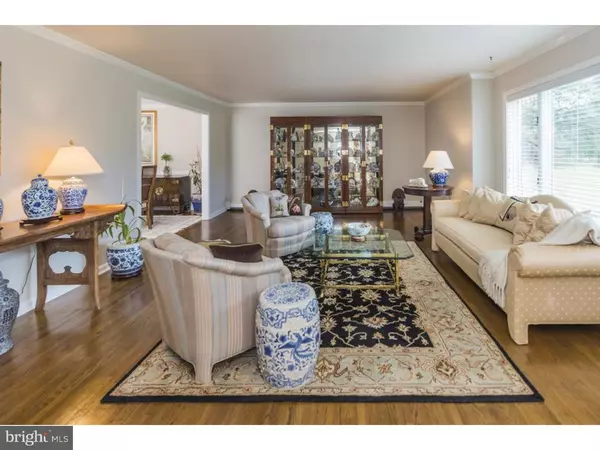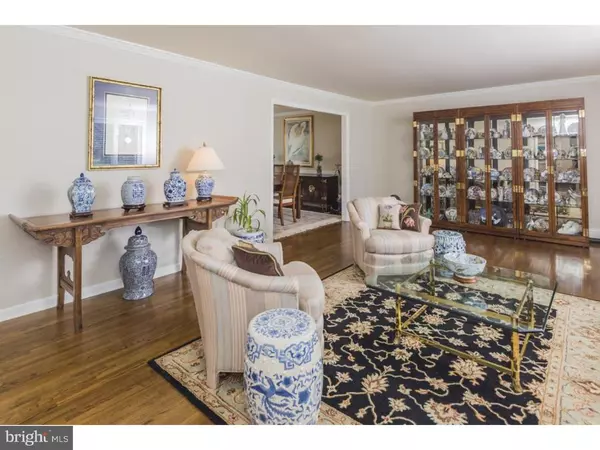$702,000
$699,000
0.4%For more information regarding the value of a property, please contact us for a free consultation.
2 RED MAPLE ST Pennington, NJ 08534
4 Beds
3 Baths
1.38 Acres Lot
Key Details
Sold Price $702,000
Property Type Single Family Home
Sub Type Detached
Listing Status Sold
Purchase Type For Sale
Subdivision Elm Ridge Park
MLS Listing ID 1003882701
Sold Date 07/12/16
Style Tudor
Bedrooms 4
Full Baths 2
Half Baths 1
HOA Y/N N
Originating Board TREND
Year Built 1985
Annual Tax Amount $19,397
Tax Year 2015
Lot Size 1.380 Acres
Acres 1.38
Lot Dimensions 0 X 0
Property Description
Naturally bright and refreshingly up-to-date describe this home in Hopewell's much-loved Elm Ridge Park. A welcoming foyer is open to spacious and sun-filled formal rooms with over-sized windows. The equally airy family room shares the warmth of a fireplace alongside the kitchen. Sleek granite tops custom cherry Woodmode cabinets and the island with seating area, connecting to a sky-lit breakfast room with wet bar. Atrium door leads out to the deck and a large, level yard. Upstairs, a neutral hall bathroom, recently upgraded, is shared by three bedrooms plus a bonus room - the ideal play space. New plush carpet blankets the floors. The master suite has its own updated bathroom with marble topped vanities. A finished basement vastly increases space, comfort and entertaining options with an office and areas for exercise and play alongside an organized storage room.
Location
State NJ
County Mercer
Area Hopewell Twp (21106)
Zoning R150
Rooms
Other Rooms Living Room, Dining Room, Primary Bedroom, Bedroom 2, Bedroom 3, Kitchen, Family Room, Bedroom 1, Laundry, Other, Attic
Basement Full, Fully Finished
Interior
Interior Features Primary Bath(s), Kitchen - Island, Skylight(s), Ceiling Fan(s), Wet/Dry Bar, Stall Shower, Dining Area
Hot Water Electric, Solar
Heating Oil, Baseboard, Zoned
Cooling Central A/C
Flooring Wood, Fully Carpeted, Tile/Brick
Fireplaces Number 1
Fireplaces Type Stone
Equipment Cooktop, Oven - Wall, Dishwasher, Refrigerator, Built-In Microwave
Fireplace Y
Appliance Cooktop, Oven - Wall, Dishwasher, Refrigerator, Built-In Microwave
Heat Source Oil
Laundry Main Floor
Exterior
Exterior Feature Deck(s)
Garage Spaces 2.0
Water Access N
Accessibility None
Porch Deck(s)
Attached Garage 2
Total Parking Spaces 2
Garage Y
Building
Story 2
Sewer On Site Septic
Water Well
Architectural Style Tudor
Level or Stories 2
New Construction N
Schools
School District Hopewell Valley Regional Schools
Others
Senior Community No
Tax ID 06-00043 16-00014
Ownership Fee Simple
Security Features Security System
Read Less
Want to know what your home might be worth? Contact us for a FREE valuation!

Our team is ready to help you sell your home for the highest possible price ASAP

Bought with Judson R Henderson • Callaway Henderson Sotheby's Int'l-Princeton





