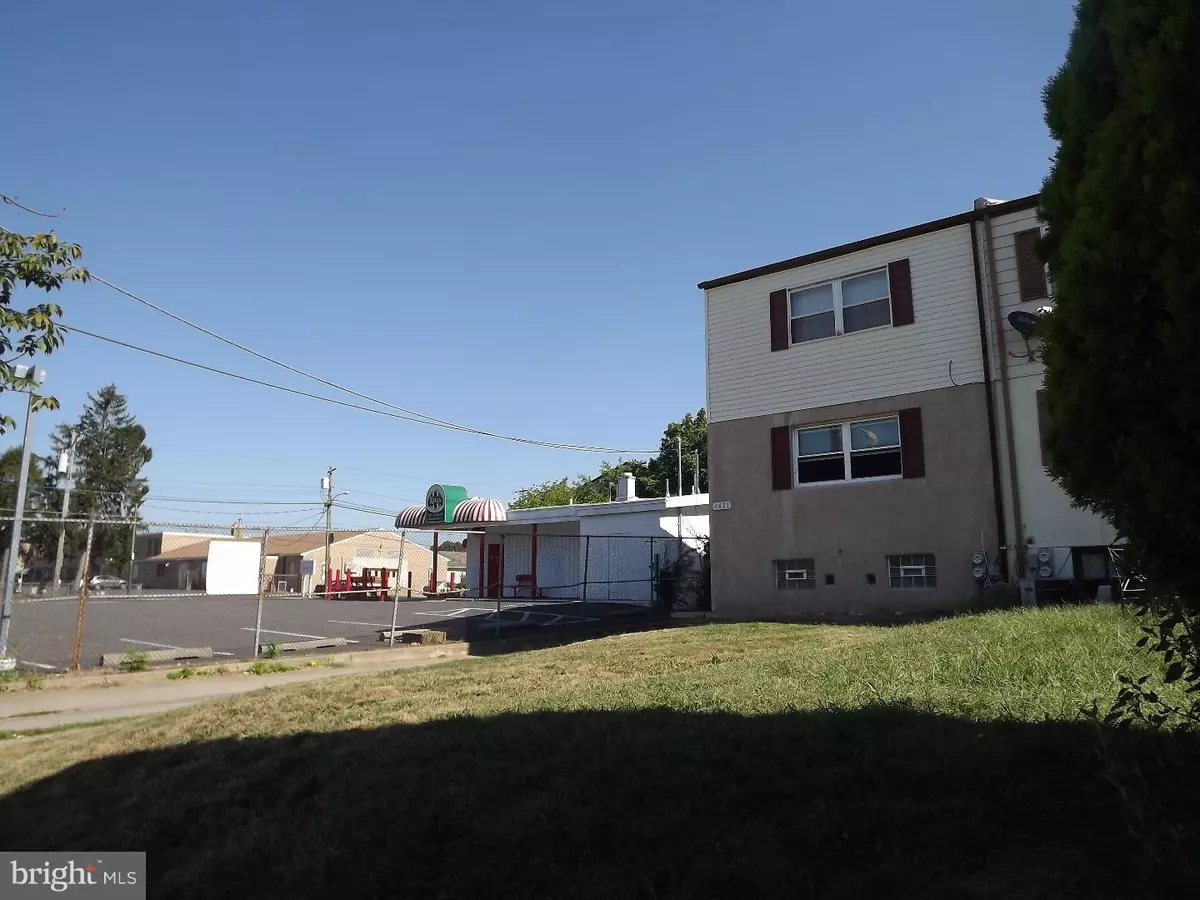$189,900
$189,900
For more information regarding the value of a property, please contact us for a free consultation.
4421 STRAHLE ST Philadelphia, PA 19136
2,004 SqFt
Key Details
Sold Price $189,900
Property Type Multi-Family
Sub Type Interior Row/Townhouse
Listing Status Sold
Purchase Type For Sale
Square Footage 2,004 sqft
Price per Sqft $94
Subdivision Holmesburg
MLS Listing ID 1003643311
Sold Date 01/09/17
Style Other
HOA Y/N N
Abv Grd Liv Area 2,004
Originating Board TREND
Year Built 1965
Annual Tax Amount $2,317
Tax Year 2016
Lot Size 5,212 Sqft
Acres 0.12
Lot Dimensions 35X150
Property Description
Back on market!! Buyer unable to obtain mortgage! Hurry! This is not your typical duplex. This property was previously occupied by the owner, who took pride in ownership. First floor unit offers completely remodeled kitchen (2009), cabinets, counter top, back splash and floor. Refrigerator (2012) and built in dishwasher included. Full hall bath upgraded (2012). Two nicely sized bedrooms. Second floor unit also offers completely remodeled kitchen with upgraded cabinetry, granite counter top, ceramic tile floor, built in dishwasher and ceiling fan all new (2015). Full hall bath upgraded (2015). Two nicely sized bedrooms, main with ceiling fan. In the basement area you will find a laundry area with two washers and two dryers included. Two secured storage areas. Heater area. First floor HVAC system (2012), second floor HVAC system (2011). Entrance to two car garage with newer door (2008) and electric door opener. Siding (2011). Stucco (2011). Drain from stack to outer wall (2013). Drain from outside to street(2003). Fenced rear yard. And much More!! Do no wait!!
Location
State PA
County Philadelphia
Area 19136 (19136)
Zoning CA2
Rooms
Other Rooms Primary Bedroom
Basement Full, Unfinished
Interior
Interior Features Ceiling Fan(s)
Hot Water Natural Gas
Heating Gas, Forced Air
Cooling Central A/C
Flooring Fully Carpeted
Fireplace N
Heat Source Natural Gas
Laundry Common
Exterior
Garage Spaces 6.0
Water Access N
Roof Type Flat,Shingle
Accessibility Mobility Improvements
Attached Garage 2
Total Parking Spaces 6
Garage Y
Building
Foundation Concrete Perimeter
Sewer Public Sewer
Water Public
Architectural Style Other
Additional Building Above Grade
New Construction N
Schools
School District The School District Of Philadelphia
Others
Tax ID 652066006
Ownership Fee Simple
Acceptable Financing Conventional, VA, USDA
Listing Terms Conventional, VA, USDA
Financing Conventional,VA,USDA
Read Less
Want to know what your home might be worth? Contact us for a FREE valuation!

Our team is ready to help you sell your home for the highest possible price ASAP

Bought with Jose Correa • Keller Williams Real Estate Tri-County





