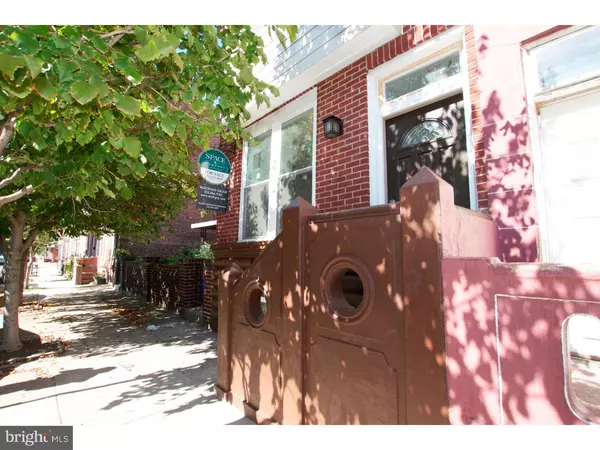$513,000
$515,000
0.4%For more information regarding the value of a property, please contact us for a free consultation.
1227 ELLSWORTH ST Philadelphia, PA 19147
4 Beds
3 Baths
2,580 SqFt
Key Details
Sold Price $513,000
Property Type Townhouse
Sub Type Interior Row/Townhouse
Listing Status Sold
Purchase Type For Sale
Square Footage 2,580 sqft
Price per Sqft $198
Subdivision Passyunk Square
MLS Listing ID 1003632545
Sold Date 11/14/16
Style Straight Thru
Bedrooms 4
Full Baths 2
Half Baths 1
HOA Y/N N
Abv Grd Liv Area 1,720
Originating Board TREND
Annual Tax Amount $1,566
Tax Year 2016
Lot Size 960 Sqft
Acres 0.02
Lot Dimensions 16X60
Property Description
Better than new construction, this impressive 4-bedroom, 2.5-bath home offers a piece of serenity in the midst of some of the most exciting neighborhoods in the city. This house has just what you are looking for: open layout, natural light, high ceilings, on-site hand-stained oak floors, guest suite, roof deck with center city views... The kitchen is complete with an excess of counter space and storage, breakfast bar, granite counters, under cabinet lighting, modern farmhouse sink all complimented by a stainless steel GE Profile with wifi connect appliance package. Also on the first floor is a half bath and open living and dining space. Upstairs you'll find the large master bedroom, along with two additional bedrooms and a spa-like marble-detailed bath with rain shower. The basement provides additional living space, full bath and fourth bedroom with full egress. The commercial grade warrantied roof with roof deck offers even more entertaining space with million dollar views. All new HVAC systems, all with mechanical and parts warranties; new electrical with warranty; new plumbing with warranty, new windows with warranty.
Location
State PA
County Philadelphia
Area 19147 (19147)
Zoning RSA5
Rooms
Other Rooms Living Room, Dining Room, Primary Bedroom, Bedroom 2, Bedroom 3, Kitchen, Family Room, Bedroom 1
Basement Full, Fully Finished
Interior
Interior Features Dining Area
Hot Water Natural Gas
Heating Gas
Cooling Central A/C
Flooring Wood
Fireplace N
Heat Source Natural Gas
Laundry Upper Floor
Exterior
Exterior Feature Roof
Water Access N
Roof Type Flat
Accessibility None
Porch Roof
Garage N
Building
Story 2
Sewer Public Sewer
Water Public
Architectural Style Straight Thru
Level or Stories 2
Additional Building Above Grade, Below Grade
New Construction N
Schools
School District The School District Of Philadelphia
Others
Senior Community No
Tax ID 021190200
Ownership Fee Simple
Acceptable Financing Conventional, VA, FHA 203(b)
Listing Terms Conventional, VA, FHA 203(b)
Financing Conventional,VA,FHA 203(b)
Read Less
Want to know what your home might be worth? Contact us for a FREE valuation!

Our team is ready to help you sell your home for the highest possible price ASAP

Bought with Cecile S Steinriede • Plumer & Associates Inc





