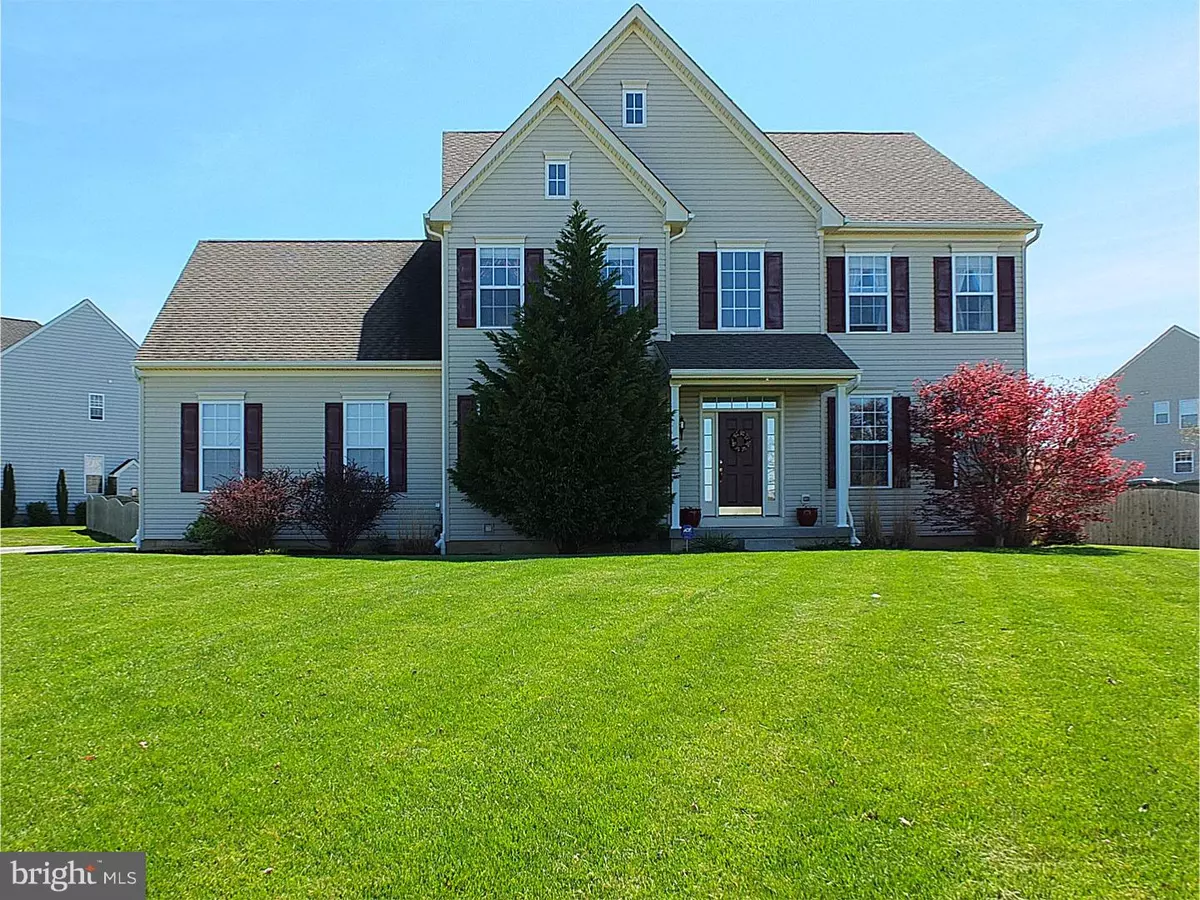$355,000
$359,000
1.1%For more information regarding the value of a property, please contact us for a free consultation.
200 CYPRUS LN Coatesville, PA 19320
4 Beds
3 Baths
2,921 SqFt
Key Details
Sold Price $355,000
Property Type Single Family Home
Sub Type Detached
Listing Status Sold
Purchase Type For Sale
Square Footage 2,921 sqft
Price per Sqft $121
Subdivision Manchester Farms
MLS Listing ID 1003574471
Sold Date 07/26/16
Style Colonial
Bedrooms 4
Full Baths 2
Half Baths 1
HOA Fees $6/ann
HOA Y/N Y
Abv Grd Liv Area 2,921
Originating Board TREND
Year Built 2006
Annual Tax Amount $7,495
Tax Year 2016
Lot Size 0.679 Acres
Acres 0.68
Property Description
Great Price in Manchester Farms with one of the best lots in the community - plus it is fully fenced!! This classic center hall colonial is situated near the center of the community, with all the back yard privacy you would want, with a yard that is hard to beat! As you step into the soaring 2 story foyer, it is obvious this is a well cared for family home with a great open floor plan. The welcoming foyer includes hardwood floors, natural light and grand staircase to the second floor. On the right is the Living Room with large windows and wall to wall carpet, which is open to the family room with gas fireplace and large windows with views of the rear yard. On the left is the Dining Room with large windows and brass chandelier. The Eat-In Kitchen includes gas range, refrigerator (remains with house), center island workspace with seating for three, 36 inch oak cabinets and pantry closet. This well-planned kitchen is open to the breakfast room and family room and great for entertaining and family living. The Laundry Room is conveniently located off the Kitchen and is accessible to the two car garage. The Breakfast Room has sliders to the Deck and huge back yard. Second Floor: Master Bedroom suite has a cathedral ceiling, walk-in closet and sitting room which is great space for an office or workout room as well. The spacious Master Bath has a soaking tub, two separate vanities, 6X6 white tile floors, stall shower and an extra-large linen closet. Three additional Bedrooms and Hall Bath with double sink vanity complete the upstairs. Access to the attic is in one of the bedroom closets. This is a move in ready home with a fantastic yard for all kinds of play, BBQ's, soccer games - you name it! Bring your own decorating ideas, palette and life style to this special home.
Location
State PA
County Chester
Area East Fallowfield Twp (10347)
Zoning R3
Direction West
Rooms
Other Rooms Living Room, Dining Room, Primary Bedroom, Bedroom 2, Bedroom 3, Kitchen, Family Room, Bedroom 1, Laundry, Other, Attic
Basement Full, Unfinished
Interior
Interior Features Primary Bath(s), Kitchen - Island, Butlers Pantry, Stall Shower, Dining Area
Hot Water Natural Gas
Heating Gas, Forced Air
Cooling Central A/C
Flooring Wood, Fully Carpeted, Vinyl
Fireplaces Number 1
Fireplaces Type Gas/Propane
Equipment Oven - Self Cleaning, Dishwasher, Disposal, Built-In Microwave
Fireplace Y
Window Features Energy Efficient
Appliance Oven - Self Cleaning, Dishwasher, Disposal, Built-In Microwave
Heat Source Natural Gas
Laundry Main Floor
Exterior
Exterior Feature Deck(s)
Parking Features Inside Access, Garage Door Opener
Garage Spaces 5.0
Fence Other
Utilities Available Cable TV
Water Access N
Roof Type Pitched,Shingle
Accessibility None
Porch Deck(s)
Attached Garage 2
Total Parking Spaces 5
Garage Y
Building
Lot Description Corner, Irregular, Front Yard, Rear Yard, SideYard(s)
Story 2
Foundation Concrete Perimeter
Sewer Public Sewer
Water Public
Architectural Style Colonial
Level or Stories 2
Additional Building Above Grade
Structure Type Cathedral Ceilings,9'+ Ceilings,High
New Construction N
Schools
Elementary Schools Caln
Middle Schools Scott
High Schools Coatesville Area Senior
School District Coatesville Area
Others
HOA Fee Include Common Area Maintenance
Senior Community No
Tax ID 47-06 -0082
Ownership Fee Simple
Acceptable Financing Conventional
Listing Terms Conventional
Financing Conventional
Read Less
Want to know what your home might be worth? Contact us for a FREE valuation!

Our team is ready to help you sell your home for the highest possible price ASAP

Bought with Rita A Fantanarosa • RE/MAX Action Associates





