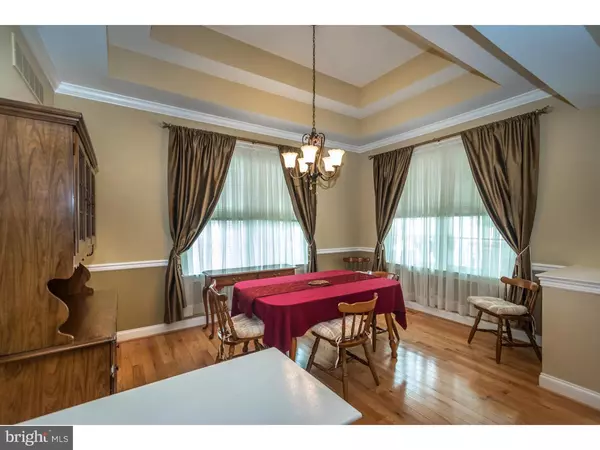$352,000
$350,000
0.6%For more information regarding the value of a property, please contact us for a free consultation.
134 REYNOLDS LN West Grove, PA 19390
3 Beds
4 Baths
3,073 SqFt
Key Details
Sold Price $352,000
Property Type Single Family Home
Sub Type Detached
Listing Status Sold
Purchase Type For Sale
Square Footage 3,073 sqft
Price per Sqft $114
Subdivision Ovations At Elk View
MLS Listing ID 1003573795
Sold Date 08/05/16
Style Colonial
Bedrooms 3
Full Baths 4
HOA Fees $210/mo
HOA Y/N Y
Abv Grd Liv Area 2,523
Originating Board TREND
Year Built 2006
Annual Tax Amount $6,278
Tax Year 2016
Lot Size 7,370 Sqft
Acres 0.17
Property Description
Summer is coming why not sell the lawn mower and enjoy the carefree lifestyle this 55+ has to offer. This beautiful Single Family Home is located in the award winning community of Ovations at Elk View. This EXPANDED Aria model with open floor plan sits on one of the most desirable premium lots in the community backing to woods and has upgrades throughout. Formal Dining room with stepped tray ceiling, Large eat in kitchen with breakfast bar, corian counter tops and walk out bay window, great room with vaulted ceiling, custom built ins, gas fireplace, hardwood floors and access to large deck backing to open space a perfect place to enjoy your morning coffee or tea. The Owners suite has a sitting room as well as a spacious bathroom with whirlpool tub and stall shower. The Main Floor Laundry room, 2nd bedroom and another full bath round out the main floor. There is plenty of room for guests with the finished loft complete with bedroom and full bath. The finished Walk Out basement,home office or exercise room, kitchenette, and great room with access to a custom paver patio. plenty of unfinished space with a workshop and storage. Amenities the community offers includes outdoor bocce courts, tennis courts,outdoor swimming pool, putting green, exercise room, sauna and lots of social activities. Close to shopping, dining, golf courses, wineries,and major routes for easy commutes to Philadelphia, Wilmington and Baltimore. Make your appointment today.
Location
State PA
County Chester
Area Penn Twp (10358)
Zoning R2
Rooms
Other Rooms Living Room, Dining Room, Primary Bedroom, Bedroom 2, Kitchen, Family Room, Bedroom 1, Laundry, Other, Attic
Basement Full
Interior
Interior Features Primary Bath(s), Kitchen - Island, Butlers Pantry, 2nd Kitchen, Dining Area
Hot Water Natural Gas
Heating Gas, Forced Air
Cooling Central A/C
Flooring Wood, Vinyl, Tile/Brick
Fireplaces Number 1
Fireplaces Type Gas/Propane
Equipment Oven - Self Cleaning, Dishwasher
Fireplace Y
Appliance Oven - Self Cleaning, Dishwasher
Heat Source Natural Gas
Laundry Main Floor
Exterior
Exterior Feature Deck(s), Patio(s)
Garage Spaces 4.0
Amenities Available Swimming Pool, Tennis Courts, Club House
Water Access N
Roof Type Shingle
Accessibility None
Porch Deck(s), Patio(s)
Attached Garage 2
Total Parking Spaces 4
Garage Y
Building
Lot Description Front Yard, Rear Yard, SideYard(s)
Story 1
Sewer Public Sewer
Water Public
Architectural Style Colonial
Level or Stories 1
Additional Building Above Grade, Below Grade
Structure Type Cathedral Ceilings
New Construction N
Schools
School District Avon Grove
Others
HOA Fee Include Pool(s),Common Area Maintenance,Lawn Maintenance,Snow Removal,Trash
Senior Community Yes
Tax ID 58-03 -0133
Ownership Fee Simple
Acceptable Financing Conventional, VA, FHA 203(b)
Listing Terms Conventional, VA, FHA 203(b)
Financing Conventional,VA,FHA 203(b)
Read Less
Want to know what your home might be worth? Contact us for a FREE valuation!

Our team is ready to help you sell your home for the highest possible price ASAP

Bought with Dottie Buterbaugh • BHHS Fox & Roach-Kennett Sq





