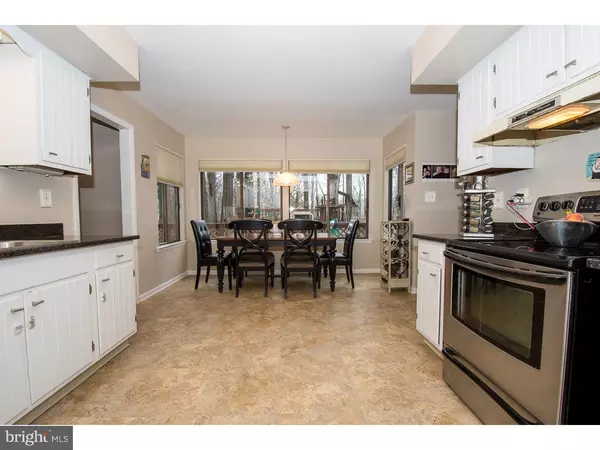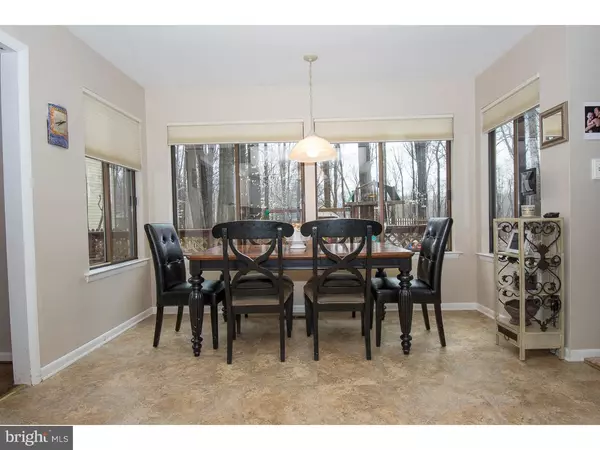$507,900
$510,000
0.4%For more information regarding the value of a property, please contact us for a free consultation.
213 PHEASANT RUN DR Paoli, PA 19301
4 Beds
3 Baths
3,100 SqFt
Key Details
Sold Price $507,900
Property Type Single Family Home
Sub Type Detached
Listing Status Sold
Purchase Type For Sale
Square Footage 3,100 sqft
Price per Sqft $163
Subdivision Pheasant Run
MLS Listing ID 1003571347
Sold Date 08/05/16
Style Contemporary,Traditional
Bedrooms 4
Full Baths 2
Half Baths 1
HOA Y/N N
Abv Grd Liv Area 2,200
Originating Board TREND
Year Built 1980
Annual Tax Amount $8,684
Tax Year 2016
Lot Size 0.467 Acres
Acres 0.47
Lot Dimensions 20,340
Property Description
$3500.00 SELLER ASSIST WITH ACCEPTABLE OFFER! HOME WARRANTY! COME SEE OUR NEW LOOK! GRANITE COUNTER TOPS JUST INSTALLED. HALL AND MASTER BOTH RECENTLY UPDATED. This diamond in the rough has been transformed. Come see us shine! This home in award winning TE school district has it all. Breath taking two story foyer, new powder room, family room with brick fireplace, built-in book cases and sliders to the large backyard deck. Kitchen with granite countertops and oversized eat in area with wall to wall windows, a mother's dream being able to watch play while in the kitchen! Large separate living room. Dining room with sliders to the deck creates the perfect flow for entertaining inside and out. Did I mention the park like setting? You will think you are in the Poconos! Lots of windows and natural light throughout. Upstairs is the master bedroom with updated bath, tiled shower, lots of windows overlooking the peaceful backyard. Second floor laundry and three bedrooms and bath complete this floor. FULL FINISHED BASEMENT WITH OFFICE AND EXERCISE AREA! Also has several oversized closets for storage. NEW HVAC 2015; NEW HOT WATER HEATER 2014. Newer driveway. All this in TE Township (Beaumont Elementary)walk to Paoli train location providing easy access to Center City and very close to the UPPER MAINLINE YMCA and easy access to all major arteries including 252 476 and 76 and close to ome of the best shopping in the area.
Location
State PA
County Chester
Area Easttown Twp (10355)
Zoning R1
Rooms
Other Rooms Living Room, Dining Room, Primary Bedroom, Bedroom 2, Bedroom 3, Kitchen, Family Room, Bedroom 1, Laundry, Attic
Basement Full, Fully Finished
Interior
Interior Features Ceiling Fan(s), Kitchen - Eat-In
Hot Water Electric
Heating Heat Pump - Electric BackUp, Forced Air
Cooling Central A/C
Flooring Wood, Fully Carpeted, Vinyl
Fireplaces Number 1
Fireplaces Type Brick
Equipment Built-In Range, Dishwasher, Disposal
Fireplace Y
Appliance Built-In Range, Dishwasher, Disposal
Laundry Upper Floor
Exterior
Exterior Feature Deck(s)
Parking Features Inside Access, Oversized
Garage Spaces 2.0
Fence Other
Water Access N
Roof Type Pitched,Tile
Accessibility None
Porch Deck(s)
Attached Garage 2
Total Parking Spaces 2
Garage Y
Building
Lot Description Level, Front Yard, Rear Yard
Story 2
Foundation Brick/Mortar
Sewer Public Sewer
Water Public
Architectural Style Contemporary, Traditional
Level or Stories 2
Additional Building Above Grade, Below Grade
New Construction N
Schools
Elementary Schools Beaumont
High Schools Conestoga Senior
School District Tredyffrin-Easttown
Others
Senior Community No
Tax ID 55-01R-0190
Ownership Fee Simple
Acceptable Financing Conventional, FHA 203(b)
Listing Terms Conventional, FHA 203(b)
Financing Conventional,FHA 203(b)
Read Less
Want to know what your home might be worth? Contact us for a FREE valuation!

Our team is ready to help you sell your home for the highest possible price ASAP

Bought with Susan M Bunn • Keller Williams Realty Devon-Wayne





