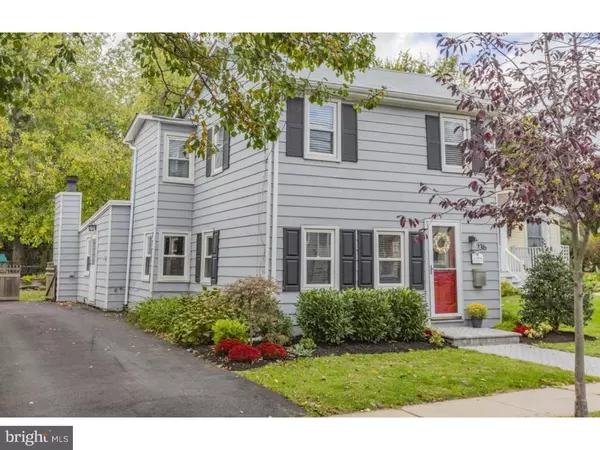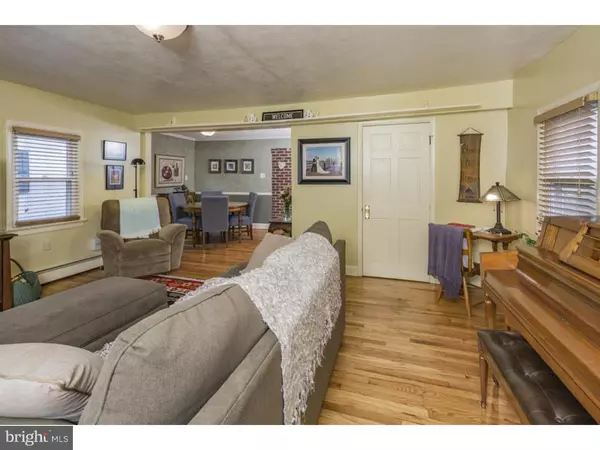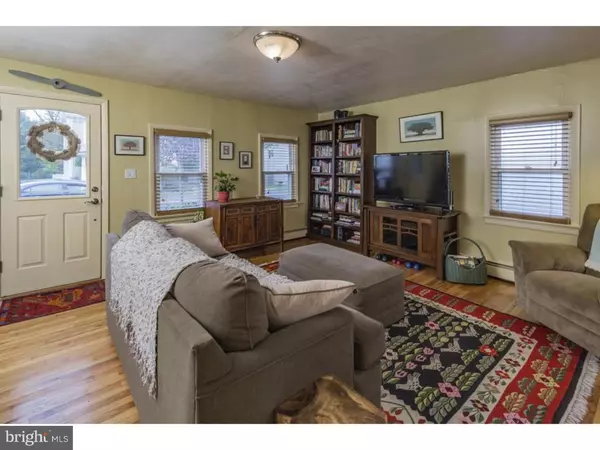$320,000
$330,000
3.0%For more information regarding the value of a property, please contact us for a free consultation.
236 S MAIN ST Pennington, NJ 08534
3 Beds
2 Baths
5,550 Sqft Lot
Key Details
Sold Price $320,000
Property Type Single Family Home
Sub Type Detached
Listing Status Sold
Purchase Type For Sale
Subdivision None Available
MLS Listing ID 1003335617
Sold Date 06/22/17
Style Dutch
Bedrooms 3
Full Baths 1
Half Baths 1
HOA Y/N N
Originating Board TREND
Year Built 1890
Annual Tax Amount $8,927
Tax Year 2016
Lot Size 5,550 Sqft
Acres 0.13
Lot Dimensions 37X150
Property Description
One of the original Blackwell houses, this captivating home has flawlessly entered the 21st century with a multitude of upgrades while still retaining its time capsule character and charm. A quintessential in-towner on Main Street with all of its conveniences, delight in the fenced backyard with patio, in the family room with fireplace that opens directly out to it, and in the fully upgraded kitchen. The cottage-like facade gives way to a surprisingly spacious home. The warmth of wood flooring throughout the interior provides this home with a relaxed feel. Straight stairs reach the bedrooms and all three are bright and sunny. Both full and half baths are nicely appointed. Much thought has gone into the design of this home including sliding interior barn doors to hide the laundry, stainless steel appliances, and the convenience of a deep driveway to provide off-street parking for homeowners and guests.
Location
State NJ
County Mercer
Area Pennington Boro (21108)
Zoning R-80
Rooms
Other Rooms Living Room, Dining Room, Primary Bedroom, Bedroom 2, Kitchen, Family Room, Bedroom 1
Interior
Hot Water Natural Gas
Heating Gas, Baseboard
Cooling Wall Unit
Flooring Wood, Tile/Brick
Fireplaces Number 1
Fireplaces Type Gas/Propane
Equipment Oven - Self Cleaning, Built-In Microwave
Fireplace Y
Appliance Oven - Self Cleaning, Built-In Microwave
Heat Source Natural Gas
Laundry Main Floor
Exterior
Exterior Feature Patio(s)
Water Access N
Roof Type Shingle
Accessibility None
Porch Patio(s)
Garage N
Building
Lot Description Level
Story 2
Sewer Public Sewer
Water Public
Architectural Style Dutch
Level or Stories 2
New Construction N
Schools
Elementary Schools Toll Gate Grammar School
Middle Schools Timberlane
High Schools Central
School District Hopewell Valley Regional Schools
Others
Senior Community No
Tax ID 08-00703-00024
Ownership Fee Simple
Acceptable Financing Conventional
Listing Terms Conventional
Financing Conventional
Read Less
Want to know what your home might be worth? Contact us for a FREE valuation!

Our team is ready to help you sell your home for the highest possible price ASAP

Bought with Stefanie R Prettyman • Corcoran Sawyer Smith





