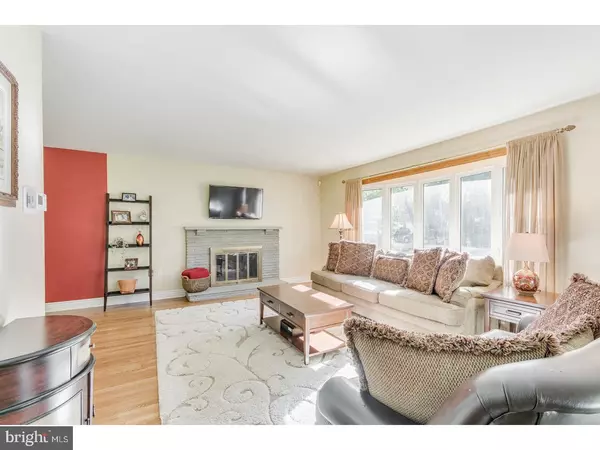$325,000
$325,000
For more information regarding the value of a property, please contact us for a free consultation.
2021 LONGCOME DR Wilmington, DE 19810
3 Beds
3 Baths
1,950 SqFt
Key Details
Sold Price $325,000
Property Type Single Family Home
Sub Type Detached
Listing Status Sold
Purchase Type For Sale
Square Footage 1,950 sqft
Price per Sqft $166
Subdivision Graylyn Crest
MLS Listing ID 1003294199
Sold Date 12/07/17
Style Colonial,Split Level
Bedrooms 3
Full Baths 2
Half Baths 1
HOA Fees $1/ann
HOA Y/N Y
Abv Grd Liv Area 1,950
Originating Board TREND
Year Built 1959
Annual Tax Amount $2,425
Tax Year 2016
Lot Size 10,890 Sqft
Acres 0.25
Lot Dimensions 80X135
Property Description
Great house in the perfect neighborhood backing to parkland & featuring significant updates, this 3 bedroom, 2.5 bath brick split level with a 2 car garage is a must see. Extensive landscaping by Old Country Gardens plus a 3-season glass-enclosed sun room & deck combine to create an outdoor oasis! Living room is awash in natural light thanks to a large bow window; a gas log fireplace w/stacked stone surround provides the focal point. The adjacent dining room has beautiful Andersen sliding glass doors to the deck. Updated eat-in kitchen has maple cabinets, garden window, tile floor, under-cabinet lighting & pocket doors. Custom built-ins offer plenty of storage in the lower level family room. Lower level powder room & laundry. Upper level has a master bedroom w/private bath, 2 additional bedrooms & 2nd full bath. Hardwood floors recently refinished. Updates include: HVAC, water heater & high-capacity dehumidifier '10; roof & gutters, siding & insulation, circuit breakers '04; wrought iron railings '07 & top of the line replacement windows. Additional updates: Carpet in hall and master June 2011 Carpet in Family Room and two spare bedrooms May 2015 Dishwasher Appliance December 2012 Crawlspace Dehumidifier May 2010 Stove and Microwave Appliance June 2011 Dishwasher Appliance December 2012 Hardwood Floors refinished in September 2013 New Front Door 2017
Location
State DE
County New Castle
Area Brandywine (30901)
Zoning NC10
Rooms
Other Rooms Living Room, Dining Room, Primary Bedroom, Bedroom 2, Kitchen, Family Room, Bedroom 1, Laundry, Other, Attic
Interior
Interior Features Primary Bath(s), Ceiling Fan(s), Breakfast Area
Hot Water Natural Gas
Heating Gas, Forced Air, Programmable Thermostat
Cooling Central A/C
Fireplaces Number 1
Fireplaces Type Brick, Gas/Propane
Equipment Disposal
Fireplace Y
Window Features Bay/Bow
Appliance Disposal
Heat Source Natural Gas
Laundry Lower Floor
Exterior
Garage Spaces 5.0
Utilities Available Cable TV
Water Access N
Roof Type Shingle
Accessibility None
Attached Garage 2
Total Parking Spaces 5
Garage Y
Building
Story Other
Sewer Public Sewer
Water Public
Architectural Style Colonial, Split Level
Level or Stories Other
Additional Building Above Grade
New Construction N
Schools
Elementary Schools Forwood
Middle Schools Talley
High Schools Brandywine
School District Brandywine
Others
HOA Fee Include Snow Removal
Senior Community No
Tax ID 06-044.00-018
Ownership Fee Simple
Security Features Security System
Acceptable Financing Conventional, VA, FHA 203(b)
Listing Terms Conventional, VA, FHA 203(b)
Financing Conventional,VA,FHA 203(b)
Read Less
Want to know what your home might be worth? Contact us for a FREE valuation!

Our team is ready to help you sell your home for the highest possible price ASAP

Bought with Matt Fish • Keller Williams Realty Wilmington





