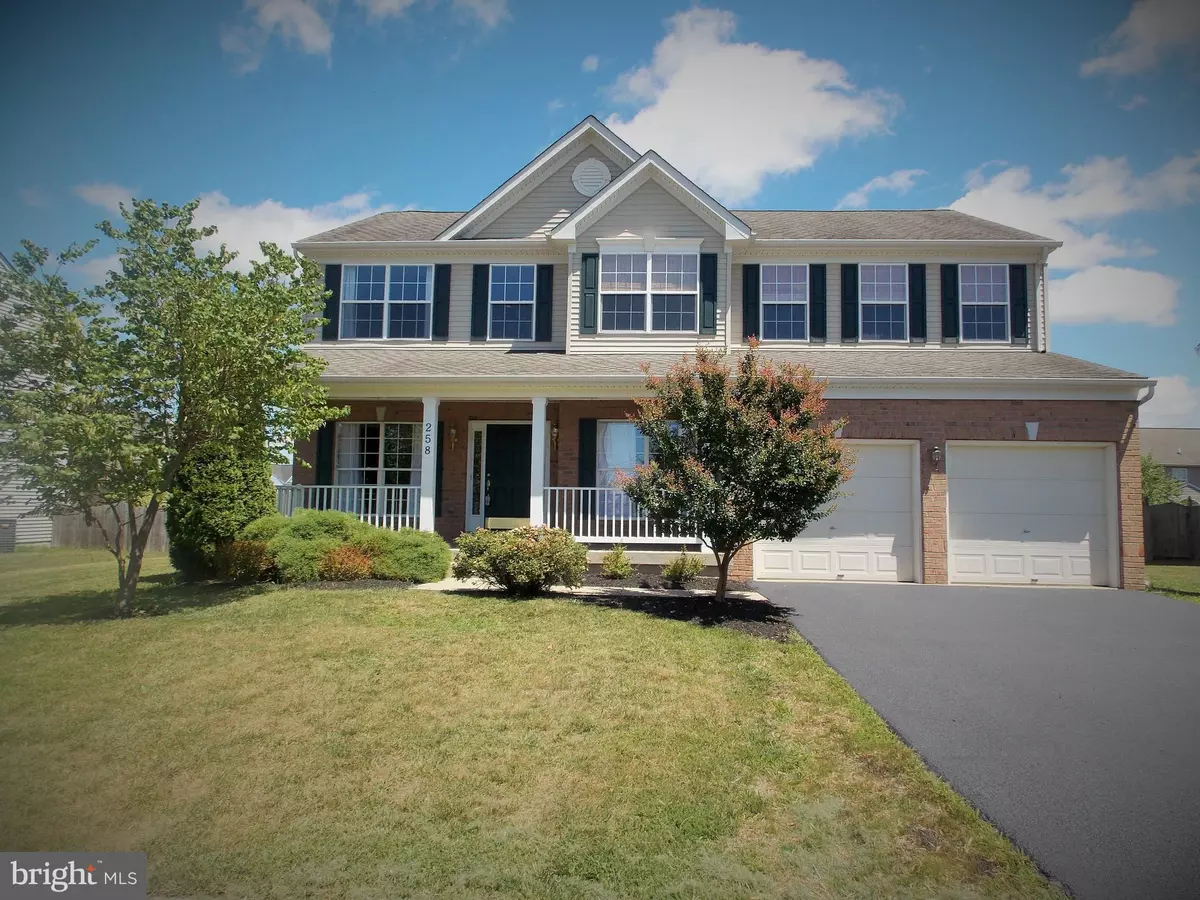$349,900
$349,900
For more information regarding the value of a property, please contact us for a free consultation.
258 NORTHFIELD WAY Centreville, MD 21617
6 Beds
3 Baths
10,000 Sqft Lot
Key Details
Sold Price $349,900
Property Type Single Family Home
Sub Type Detached
Listing Status Sold
Purchase Type For Sale
Subdivision North Brook
MLS Listing ID 1000187897
Sold Date 10/10/17
Style Traditional
Bedrooms 6
Full Baths 3
HOA Fees $13
HOA Y/N Y
Originating Board MRIS
Year Built 2006
Annual Tax Amount $4,282
Tax Year 2016
Lot Size 10,000 Sqft
Acres 0.23
Property Description
LOVELY HOME-MOVE IN READY- New Carpets Thoughout /Freshly Painted. Beautiful Hardwood Floors on Main Level, Crown Molding and Chair Rail. Stacked Stone Fireplace in Family Room, Open Living Area. Kitchen with Island and Granite Counter Tops. 1st Floor Bedroom and Bath. Spacious Master Suite with Luxury Bath. Conditioned 4 crawl space ideal for storage. Rear Deck and Fenced Yard.
Location
State MD
County Queen Annes
Zoning AG
Rooms
Other Rooms Living Room, Dining Room, Primary Bedroom, Bedroom 2, Bedroom 3, Bedroom 4, Kitchen, Family Room, Foyer, Bedroom 1, Laundry, Bedroom 6
Main Level Bedrooms 1
Interior
Interior Features Breakfast Area, Combination Kitchen/Living, Kitchen - Island, Kitchen - Table Space, Dining Area, Kitchen - Eat-In, Upgraded Countertops, Crown Moldings, Window Treatments, Chair Railings, Primary Bath(s), Wood Floors, Floor Plan - Traditional, Floor Plan - Open
Hot Water Electric
Heating Central
Cooling Central A/C, Ceiling Fan(s)
Fireplaces Number 1
Equipment Washer/Dryer Hookups Only, Dishwasher, Cooktop, Disposal, Dryer, Exhaust Fan, Icemaker, Microwave, Oven - Double, Cooktop - Down Draft, Refrigerator, Washer, Water Heater
Fireplace Y
Window Features Double Pane,Screens
Appliance Washer/Dryer Hookups Only, Dishwasher, Cooktop, Disposal, Dryer, Exhaust Fan, Icemaker, Microwave, Oven - Double, Cooktop - Down Draft, Refrigerator, Washer, Water Heater
Heat Source Bottled Gas/Propane
Exterior
Exterior Feature Deck(s), Porch(es)
Parking Features Garage - Front Entry, Garage Door Opener
Fence Rear
Water Access N
Roof Type Asphalt
Accessibility None
Porch Deck(s), Porch(es)
Garage N
Private Pool N
Building
Story 2
Foundation Crawl Space
Sewer Public Sewer
Water Public
Architectural Style Traditional
Level or Stories 2
New Construction N
Schools
School District Queen Anne'S County Public Schools
Others
Senior Community No
Tax ID 1803036502
Ownership Fee Simple
Special Listing Condition Standard
Read Less
Want to know what your home might be worth? Contact us for a FREE valuation!

Our team is ready to help you sell your home for the highest possible price ASAP

Bought with James W Robinson • Benson & Mangold, LLC





