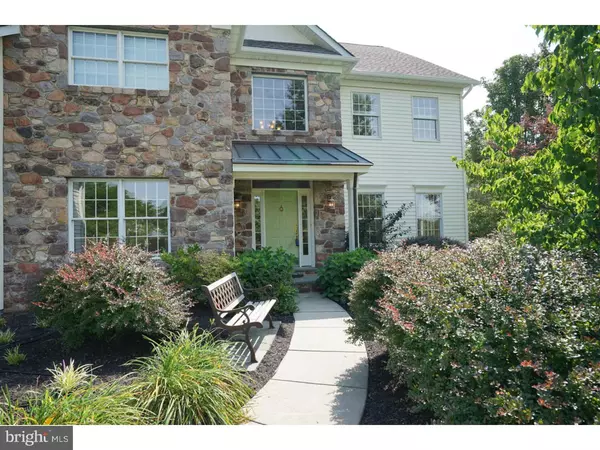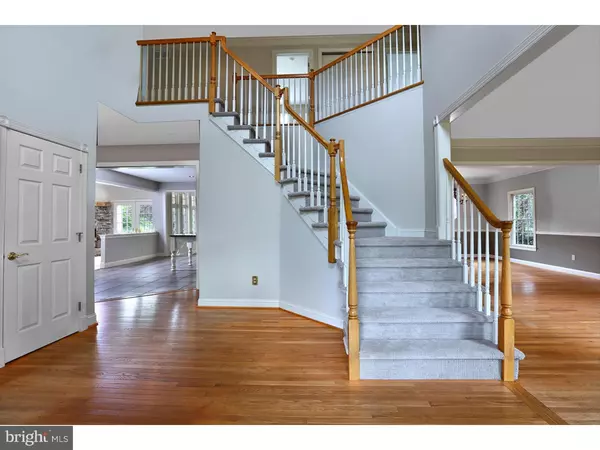$780,000
$825,000
5.5%For more information regarding the value of a property, please contact us for a free consultation.
35 JUNIPER CT Carversville, PA 18913
4 Beds
3 Baths
3,979 SqFt
Key Details
Sold Price $780,000
Property Type Single Family Home
Sub Type Detached
Listing Status Sold
Purchase Type For Sale
Square Footage 3,979 sqft
Price per Sqft $196
Subdivision Tamarack Farm
MLS Listing ID 1002625779
Sold Date 07/11/17
Style Colonial,Farmhouse/National Folk
Bedrooms 4
Full Baths 2
Half Baths 1
HOA Fees $56/ann
HOA Y/N Y
Abv Grd Liv Area 3,979
Originating Board TREND
Year Built 1999
Annual Tax Amount $10,749
Tax Year 2017
Lot Size 1.239 Acres
Acres 1.24
Lot Dimensions 0X0
Property Description
It's all about location and it doesn't get better than Tamarack Farm. Built on the westward summit of one of the dominant mountains, overlooking the historic Carversville basin. This 24 home cul-de-sac development is a cut above the rest. Magnificent home, perfectly positioned on a prime lot. This exceptional custom-built, stone, plaster and clapboard Colonial-Farmhouse with luxurious finishes is awaiting its new owner. Enter into the two story center hall with a sweeping staircase. The interior is filled with light. The versatile floor plan lends itself to entertaining and peaceful evenings at home. The generous living room on the right and the private study/office on the left, deliver comfort and solitude. Beyond the foyer are the great room, kitchen, breakfast and dining rooms. The great room with cathedral ceilings, skylights and a Bucks County-stone fireplace, is flanked by French doors opening out to the professionally landscaped grounds. A second staircase leading one up to the sleeping quarters is located in the great room as well. The great room blends seamlessly with the open gourmet kitchen designed to appeal to the most discriminating culinary enthusiast. The kitchen featuring Thermador appliances with both gas and electric ovens, a 12' island equipped with a 4 burner grill gas range, a commercial hood with custom fabricated metal work, generous work surfaces and abundant storage. Enjoy your morning beverage in the breakfast room with walls of windows and French doors leading out to the entertainment terrace. A brick path leads to the secluded, heated pool and spa. Adjacent the kitchen is a spacious dining room with crown moldings, chair rails, large windows and lovely views of the mature plantings and trees. Powder room, laundry and mud room, leading out to the over-sized 3 car garage complete this level. The details continue upstairs to the stunning owner's suite with tray ceiling, sitting area, lots of windows and lovely views complimented by a luxurious bath and walk-in closets. There are 3 additional spacious bedrooms and a second full bath completing this level. This stylish home is turn-key, available immediately, conveniently located in the award winning school district of New Hope-Solebury. Voted #2 in PA! All within commuting distance to Philadelphia, Princeton and NYC metro areas. Stucco and Septic have been tested with Satisfactory results.
Location
State PA
County Bucks
Area Solebury Twp (10141)
Zoning R1
Direction Northwest
Rooms
Other Rooms Living Room, Dining Room, Primary Bedroom, Bedroom 2, Bedroom 3, Kitchen, Family Room, Bedroom 1, Laundry, Other, Attic
Basement Full, Unfinished
Interior
Interior Features Primary Bath(s), Kitchen - Island, Butlers Pantry, Skylight(s), Ceiling Fan(s), Water Treat System, Exposed Beams, Stall Shower, Dining Area
Hot Water Propane
Heating Propane, Forced Air
Cooling Central A/C
Flooring Wood, Fully Carpeted, Tile/Brick
Fireplaces Number 1
Fireplaces Type Stone
Equipment Built-In Range, Oven - Wall, Oven - Self Cleaning, Dishwasher, Refrigerator, Built-In Microwave
Fireplace Y
Appliance Built-In Range, Oven - Wall, Oven - Self Cleaning, Dishwasher, Refrigerator, Built-In Microwave
Heat Source Bottled Gas/Propane
Laundry Main Floor
Exterior
Exterior Feature Deck(s), Patio(s), Porch(es)
Parking Features Inside Access, Garage Door Opener, Oversized
Garage Spaces 6.0
Fence Other
Pool In Ground
Water Access N
Roof Type Pitched,Shingle,Wood
Accessibility None
Porch Deck(s), Patio(s), Porch(es)
Attached Garage 3
Total Parking Spaces 6
Garage Y
Building
Lot Description Corner, Cul-de-sac, Level, Sloping, Open, Front Yard, Rear Yard, SideYard(s)
Story 2
Foundation Concrete Perimeter
Sewer On Site Septic
Water Well
Architectural Style Colonial, Farmhouse/National Folk
Level or Stories 2
Additional Building Above Grade, Shed
Structure Type Cathedral Ceilings,9'+ Ceilings,High
New Construction N
Schools
Middle Schools New Hope-Solebury
High Schools New Hope-Solebury
School District New Hope-Solebury
Others
HOA Fee Include Common Area Maintenance
Senior Community No
Tax ID 41-002-087-030
Ownership Fee Simple
Security Features Security System
Acceptable Financing Conventional
Listing Terms Conventional
Financing Conventional
Read Less
Want to know what your home might be worth? Contact us for a FREE valuation!

Our team is ready to help you sell your home for the highest possible price ASAP

Bought with Raymond W Jones • Century 21 Advantage Gold-Yardley





