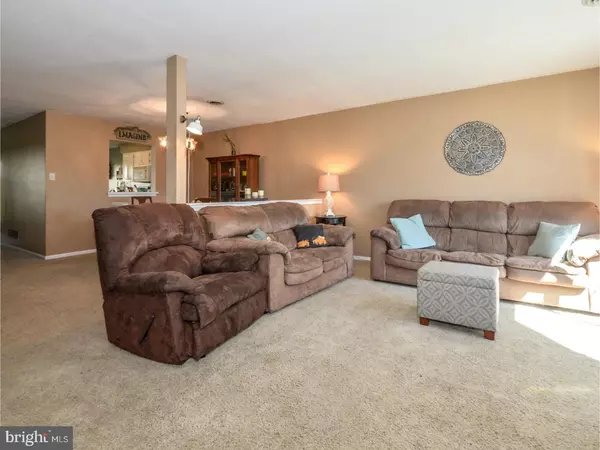$200,000
$197,000
1.5%For more information regarding the value of a property, please contact us for a free consultation.
311 KIMBERWICK CT Telford, PA 18969
3 Beds
3 Baths
1,700 Sqft Lot
Key Details
Sold Price $200,000
Property Type Townhouse
Sub Type Interior Row/Townhouse
Listing Status Sold
Purchase Type For Sale
Subdivision Telford Hills
MLS Listing ID 1002609421
Sold Date 05/31/17
Style Colonial
Bedrooms 3
Full Baths 2
Half Baths 1
HOA Fees $165/mo
HOA Y/N N
Originating Board TREND
Year Built 1990
Annual Tax Amount $4,869
Tax Year 2017
Lot Size 1,700 Sqft
Acres 0.04
Lot Dimensions 0X0
Property Description
This rarely offered, gracious & roomy 2-story townhouse in Telford Hills offers over 2,100 sqft of carefree, affordable living space, without the outside work! The open, flowing, first floor provides great space for entertaining and east living. The light, bright kitchen offers plenty of cabinets and counter tops to prepare your favorite creation and room to seat 4 or more for dinner! An adjacent family room with wood burning fireplace adds homestyle comfort to this already amazing home. Upstairs the master suite retreat awaits with vaulted ceilings, ceiling fan, dressing area, two large closets and master bath w/ soaking tub, corner shower & huge double vanity! The 2nd floor is completed with 2 additional, spacious bedrooms and a full bath. Recent improvements include new windows & sliding door (2017) w/ lifetime warranty, new roof (2015) & new water heater (2015). The low monthly association fee covers exterior building maintenance, lawn care, snow removal & trash collection. Anyone who needs space, but not the hassle or the big price tag, should look at this lovely, inviting home!
Location
State PA
County Bucks
Area Telford Boro (10143)
Zoning PMR
Direction Southeast
Rooms
Other Rooms Living Room, Dining Room, Primary Bedroom, Bedroom 2, Kitchen, Family Room, Bedroom 1, Laundry
Interior
Interior Features Primary Bath(s), Kitchen - Eat-In
Hot Water Electric
Heating Heat Pump - Electric BackUp, Forced Air
Cooling Central A/C
Flooring Fully Carpeted, Tile/Brick
Fireplaces Number 1
Fireplaces Type Stone
Equipment Dishwasher, Built-In Microwave
Fireplace Y
Appliance Dishwasher, Built-In Microwave
Laundry Main Floor
Exterior
Exterior Feature Patio(s), Porch(es)
Utilities Available Cable TV
Water Access N
Roof Type Shingle
Accessibility None
Porch Patio(s), Porch(es)
Garage N
Building
Story 2
Foundation Concrete Perimeter
Sewer Public Sewer
Water Public
Architectural Style Colonial
Level or Stories 2
New Construction N
Others
HOA Fee Include Common Area Maintenance,Ext Bldg Maint,Lawn Maintenance,Snow Removal,Trash
Senior Community No
Tax ID 43-004-005-0C6
Ownership Condominium
Acceptable Financing Conventional, VA, FHA 203(b), USDA
Listing Terms Conventional, VA, FHA 203(b), USDA
Financing Conventional,VA,FHA 203(b),USDA
Read Less
Want to know what your home might be worth? Contact us for a FREE valuation!

Our team is ready to help you sell your home for the highest possible price ASAP

Bought with Lacy Peacock • RE/MAX Realty Group-Lansdale





