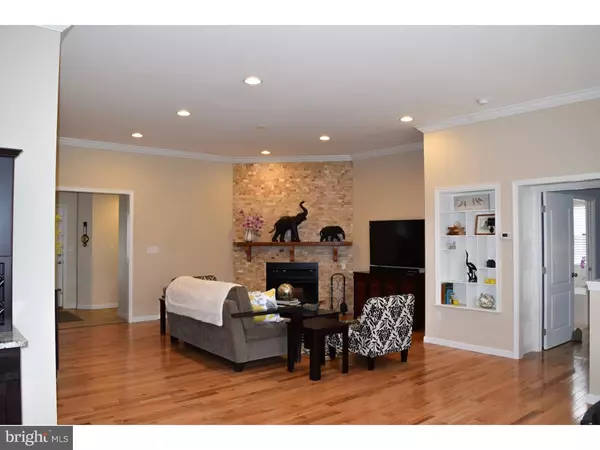$299,900
$299,000
0.3%For more information regarding the value of a property, please contact us for a free consultation.
58 EIGER CT Dover, DE 19901
4 Beds
3 Baths
2,900 SqFt
Key Details
Sold Price $299,900
Property Type Single Family Home
Sub Type Detached
Listing Status Sold
Purchase Type For Sale
Square Footage 2,900 sqft
Price per Sqft $103
Subdivision Four Seasons
MLS Listing ID 1001721803
Sold Date 07/01/16
Style Ranch/Rambler
Bedrooms 4
Full Baths 3
HOA Fees $22/ann
HOA Y/N Y
Abv Grd Liv Area 1,900
Originating Board TREND
Year Built 2014
Annual Tax Amount $2,307
Tax Year 2015
Lot Size 0.264 Acres
Acres 0.26
Lot Dimensions 90X128
Property Description
The Modern Rustic Rancher! Gorgeous modern rustic Livingston Ranch in desirable Four Season. 1-1/2 yo with over 100,000 dollars in upgrades! At over 2900 sq ft, this designer dream home has it all. Starting with the charming front porch, made for relaxing and catching up with neighbors, the front entrance reveals the open concept main floor living space with upgraded 3/4" solid oak hardwood floors, a one of a kind wood burning fireplace with travertine tile from Italy, custom built mantel, & gas starter insert. The open concept continues to the dining area with an abundance of natural sunlight and gourmet designer kitchen with snow ice granite counters & large island, custom stainless package, pantry and wine cabinet. Off the kitchen is a spacious laundry area/mudroom and extra storage closets connecting to the two-car garage. On the opposite side is the First Floor Master Suite with a custom "Easy Trac ?" Truffle color closet, master bath featuring a double vanity, tub with porcelain tile, and a glass block jetted shower. Two additional bedrooms and another full bath complete the main level. Take a few steps down where the double glass sliders lead to the fenced backyard with patio & and custom deck. The lower level has just been completed with a large bedroom and beautiful full bath, great for company or an extra master suite, and notice the wood beam that exposes you to a large entertaining space with a custom wet bar with shaker cabinets. This area is designed for a home theatre, office, pool table, or all three. The choice is yours! Additionally, there is a HGTV worthy barn door that leads to a storage area. What MORE could you ask for? Irrigation system? Landscaping? Cul de sac location? Immaculately kept? Nursery/daycare nearby? It has those, too! Hurry and schedule your tour today!
Location
State DE
County Kent
Area Capital (30802)
Zoning R8
Rooms
Other Rooms Living Room, Dining Room, Primary Bedroom, Bedroom 2, Bedroom 3, Kitchen, Family Room, Bedroom 1
Basement Full
Interior
Interior Features Primary Bath(s), Kitchen - Island, Butlers Pantry, Wet/Dry Bar, Dining Area
Hot Water Natural Gas
Heating Gas
Cooling Central A/C
Flooring Wood, Fully Carpeted, Tile/Brick
Fireplaces Number 1
Equipment Disposal
Fireplace Y
Window Features Energy Efficient
Appliance Disposal
Heat Source Natural Gas
Laundry Main Floor
Exterior
Exterior Feature Deck(s), Porch(es)
Parking Features Inside Access, Garage Door Opener, Oversized
Garage Spaces 4.0
Fence Other
Water Access N
Accessibility None
Porch Deck(s), Porch(es)
Attached Garage 2
Total Parking Spaces 4
Garage Y
Building
Lot Description Cul-de-sac, Front Yard, Rear Yard, SideYard(s)
Story 1
Sewer Public Sewer
Water Public
Architectural Style Ranch/Rambler
Level or Stories 1
Additional Building Above Grade, Below Grade
Structure Type 9'+ Ceilings
New Construction N
Schools
School District Capital
Others
Senior Community No
Tax ID ED-05-06719-04-2200-000
Ownership Fee Simple
Acceptable Financing Conventional, VA, FHA 203(b)
Listing Terms Conventional, VA, FHA 203(b)
Financing Conventional,VA,FHA 203(b)
Read Less
Want to know what your home might be worth? Contact us for a FREE valuation!

Our team is ready to help you sell your home for the highest possible price ASAP

Bought with Jason C Morris • Empower Real Estate, LLC





