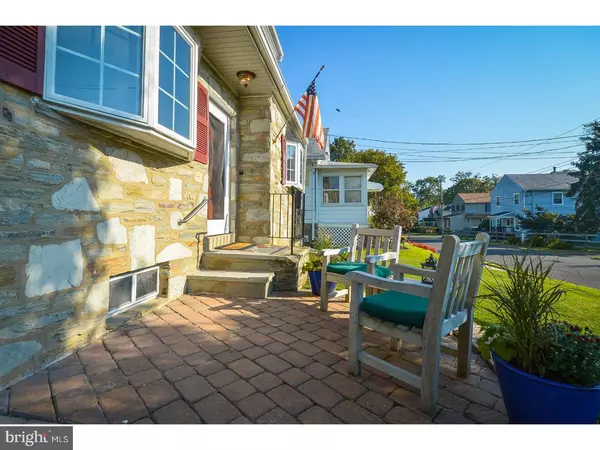$280,000
$279,900
For more information regarding the value of a property, please contact us for a free consultation.
804 HAMEL AVE Glenside, PA 19038
3 Beds
2 Baths
1,462 SqFt
Key Details
Sold Price $280,000
Property Type Single Family Home
Sub Type Detached
Listing Status Sold
Purchase Type For Sale
Square Footage 1,462 sqft
Price per Sqft $191
Subdivision Ardsley
MLS Listing ID 1001270885
Sold Date 11/30/17
Style Colonial
Bedrooms 3
Full Baths 1
Half Baths 1
HOA Y/N N
Abv Grd Liv Area 1,462
Originating Board TREND
Year Built 1950
Annual Tax Amount $4,814
Tax Year 2017
Lot Size 4,800 Sqft
Acres 0.11
Lot Dimensions 40
Property Description
Charming Single, 3 Bedroom 1.5 Bath on a quiet dead end street. Head up the driveway and enter into the Living Room with Large Bay Window and Wood Burning Fireplace w insert.Open concept Living Room Dining Room. Hardwood Floors throughout the first floor. Updated Kitchen with gas cooking! Easy access to fully fenced rear yard! Completing this floor and new powder room and small office space area. Downstairs find a partially finished basement with plenty of storage and Laundry Room. Upstairs 4 bedrooms were reduced to 3 to provide for a spacious master bedroom. The hall bathroom has also been renovated. Great starter home in an excellent school district. Abington Award Winning Schools! Walk to the Ardsley Community Center, Ardsley Park or Ardsley Train Station! Make an appointment today!
Location
State PA
County Montgomery
Area Abington Twp (10630)
Zoning H
Rooms
Other Rooms Living Room, Dining Room, Primary Bedroom, Bedroom 2, Kitchen, Family Room, Bedroom 1
Basement Full
Interior
Interior Features Ceiling Fan(s), Kitchen - Eat-In
Hot Water Natural Gas
Heating Gas, Radiator
Cooling None
Fireplaces Number 1
Equipment Dishwasher, Refrigerator
Fireplace Y
Appliance Dishwasher, Refrigerator
Heat Source Natural Gas
Laundry Basement
Exterior
Garage Spaces 3.0
Water Access N
Roof Type Shingle
Accessibility None
Total Parking Spaces 3
Garage N
Building
Lot Description Level, Open, Front Yard, Rear Yard, SideYard(s)
Story 2
Sewer Public Sewer
Water Public
Architectural Style Colonial
Level or Stories 2
Additional Building Above Grade
New Construction N
Schools
Middle Schools Abington Junior
High Schools Abington Senior
School District Abington
Others
Senior Community No
Tax ID 30-00-26512-008
Ownership Fee Simple
Acceptable Financing Conventional, VA, FHA 203(b)
Listing Terms Conventional, VA, FHA 203(b)
Financing Conventional,VA,FHA 203(b)
Read Less
Want to know what your home might be worth? Contact us for a FREE valuation!

Our team is ready to help you sell your home for the highest possible price ASAP

Bought with Joseph F Mangino Jr. • Century 21 Advantage Gold-Castor





