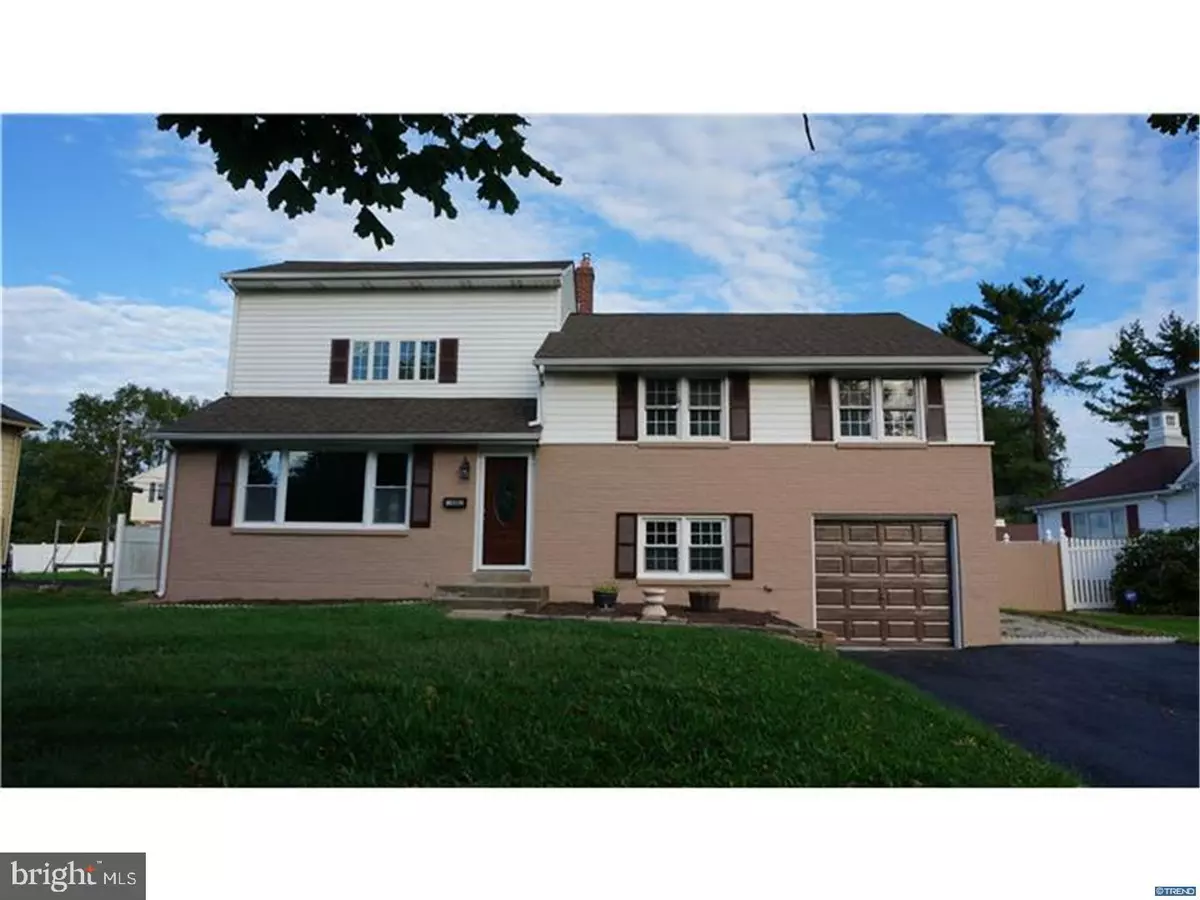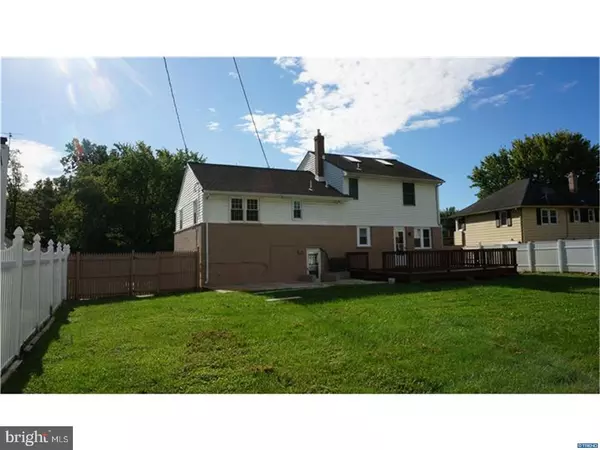$346,800
$339,900
2.0%For more information regarding the value of a property, please contact us for a free consultation.
1803 FLORAL DR Wilmington, DE 19810
4 Beds
3 Baths
1,925 SqFt
Key Details
Sold Price $346,800
Property Type Single Family Home
Sub Type Detached
Listing Status Sold
Purchase Type For Sale
Square Footage 1,925 sqft
Price per Sqft $180
Subdivision Graylyn Crest
MLS Listing ID 1001203699
Sold Date 11/29/17
Style Traditional,Split Level
Bedrooms 4
Full Baths 2
Half Baths 1
HOA Y/N N
Abv Grd Liv Area 1,925
Originating Board TREND
Year Built 1959
Annual Tax Amount $2,255
Tax Year 2017
Lot Size 10,019 Sqft
Acres 0.23
Lot Dimensions 82X129
Property Description
Come to see this beautiful house with expanded 4 bedrooms, split level with 2 full baths and 1 partial bath. Vinyl siding, most new windows, brand new roof, huge new painted deck and patio, big fenced back yard. Updated new kitchen cabinets and marble top counters; new wood floor and all stainless steel appliances. Freshly painted walls and hardwood floors throughout; loads of storage! New master bedroom with two skylights, new wood floor, remodeled full master bath, vaulted ceiling, and big closets. Plenty of rooms and a great neighborhood! This house is conveniently located in the heart of North Wilmington, close to Rte. 202 and easy access to I-95. Make an appointment right now! It will be your dream home!
Location
State DE
County New Castle
Area Brandywine (30901)
Zoning NC10
Rooms
Other Rooms Living Room, Dining Room, Primary Bedroom, Bedroom 2, Bedroom 3, Kitchen, Family Room, Bedroom 1, Laundry, Attic
Interior
Interior Features Primary Bath(s), Skylight(s), Ceiling Fan(s), Kitchen - Eat-In
Hot Water Natural Gas
Heating Gas, Forced Air
Cooling Central A/C
Flooring Wood, Tile/Brick
Equipment Built-In Range, Oven - Self Cleaning, Dishwasher, Disposal, Built-In Microwave
Fireplace N
Appliance Built-In Range, Oven - Self Cleaning, Dishwasher, Disposal, Built-In Microwave
Heat Source Natural Gas
Laundry Lower Floor
Exterior
Exterior Feature Deck(s), Patio(s)
Parking Features Garage Door Opener
Garage Spaces 3.0
Water Access N
Roof Type Shingle
Accessibility None
Porch Deck(s), Patio(s)
Attached Garage 1
Total Parking Spaces 3
Garage Y
Building
Lot Description Front Yard, Rear Yard
Story Other
Foundation Brick/Mortar
Sewer Public Sewer
Water Public
Architectural Style Traditional, Split Level
Level or Stories Other
Additional Building Above Grade
Structure Type 9'+ Ceilings
New Construction N
Schools
Elementary Schools Forwood
Middle Schools Talley
High Schools Brandywine
School District Brandywine
Others
Senior Community No
Tax ID 06-067.00-190
Ownership Fee Simple
Acceptable Financing Conventional, VA, FHA 203(b), USDA
Listing Terms Conventional, VA, FHA 203(b), USDA
Financing Conventional,VA,FHA 203(b),USDA
Read Less
Want to know what your home might be worth? Contact us for a FREE valuation!

Our team is ready to help you sell your home for the highest possible price ASAP

Bought with Andrea J Bloser • Patterson-Schwartz-Hockessin





