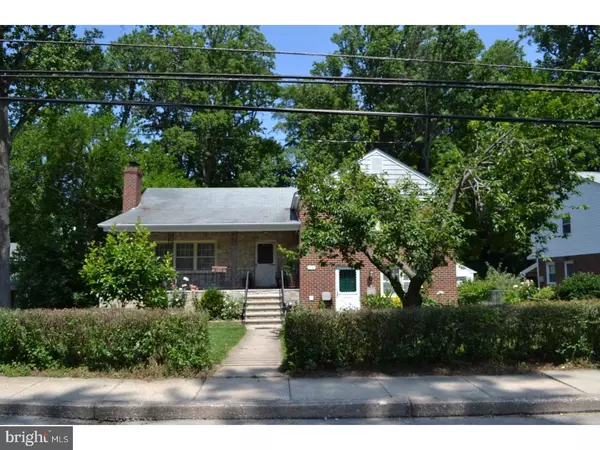$345,000
$359,999
4.2%For more information regarding the value of a property, please contact us for a free consultation.
212 GLENDALE RD Havertown, PA 19083
4 Beds
3 Baths
2,810 SqFt
Key Details
Sold Price $345,000
Property Type Single Family Home
Sub Type Detached
Listing Status Sold
Purchase Type For Sale
Square Footage 2,810 sqft
Price per Sqft $122
Subdivision Westgate Hills
MLS Listing ID 1000468455
Sold Date 12/14/17
Style Colonial,Split Level
Bedrooms 4
Full Baths 2
Half Baths 1
HOA Y/N N
Abv Grd Liv Area 2,810
Originating Board TREND
Year Built 1974
Annual Tax Amount $8,441
Tax Year 2017
Lot Size 10,411 Sqft
Acres 0.24
Lot Dimensions 69X141
Property Description
You won't be disappointed with this absolutely beautiful and move-in ready brick and stone single home located in the very desirable Haverford township and school district. This lovely home has 4 bedrooms, 2 and 1/2 baths and is in a great location, very close to the Blue route (Rte 476) and the PA turnpike. Entry foyer with custom marble tile and custom tile border; formal living room with chair molding, wood burning fireplace, custom mantel and hardwood floors; formal dining room with hardwood floors and chair molding; remodeled kitchen with custom island, granite counter tops, double under-mount stainless steel sink, electric cook top, oven, pantry cabinet, lighted ceiling fan, custom backsplash, stainless steel refrigerator and chair molding. Lower level: half bath with ceramic tile & vanity sink; family room with bamboo hardwood floors; laundry room with utility sink; 2 car attached garage with openers; mechanical room; extra room for lots of storage and door to your beautiful backyard, perfect for entertaining friends and family. Second floor: master bedroom with hardwood floors and closet; master bath with granite topped vanity sink, tub/shower; 2 closets; 2nd bedroom with hardwood floors and ceiling fan; 3rd bedroom with hardwood floors; hall bath with granite topped vanity sink; linen closet; large 4th bedroom with engineered hardwood floors. Additional features: gas hot water, baseboard 3 zoned heat, central air, covered flagstone porch and so much more!!! Make your appointment today!!! This great home is back on the market due to buyer's financing. U & O obtained. This home now has all new sidewalks. Very motivated seller, bring all offers!!
Location
State PA
County Delaware
Area Haverford Twp (10422)
Zoning R10
Rooms
Other Rooms Living Room, Dining Room, Primary Bedroom, Bedroom 2, Bedroom 3, Kitchen, Family Room, Bedroom 1
Basement Full, Outside Entrance, Fully Finished
Interior
Interior Features Primary Bath(s), Kitchen - Island, Butlers Pantry, Ceiling Fan(s), Breakfast Area
Hot Water Natural Gas
Heating Hot Water, Baseboard - Hot Water
Cooling Central A/C
Flooring Wood, Tile/Brick, Marble
Fireplaces Number 1
Equipment Oven - Self Cleaning, Dishwasher, Disposal
Fireplace Y
Appliance Oven - Self Cleaning, Dishwasher, Disposal
Heat Source Natural Gas
Laundry Lower Floor
Exterior
Exterior Feature Patio(s), Porch(es)
Garage Spaces 5.0
Utilities Available Cable TV
Water Access N
Roof Type Shingle
Accessibility None
Porch Patio(s), Porch(es)
Attached Garage 2
Total Parking Spaces 5
Garage Y
Building
Lot Description Level, Front Yard, Rear Yard, SideYard(s)
Story Other
Sewer Public Sewer
Water Public
Architectural Style Colonial, Split Level
Level or Stories Other
Additional Building Above Grade
New Construction N
Schools
High Schools Haverford Senior
School District Haverford Township
Others
Senior Community No
Tax ID 22-09-01151-00
Ownership Fee Simple
Acceptable Financing Conventional
Listing Terms Conventional
Financing Conventional
Read Less
Want to know what your home might be worth? Contact us for a FREE valuation!

Our team is ready to help you sell your home for the highest possible price ASAP

Bought with John Ryan • Long & Foster Real Estate, Inc.





