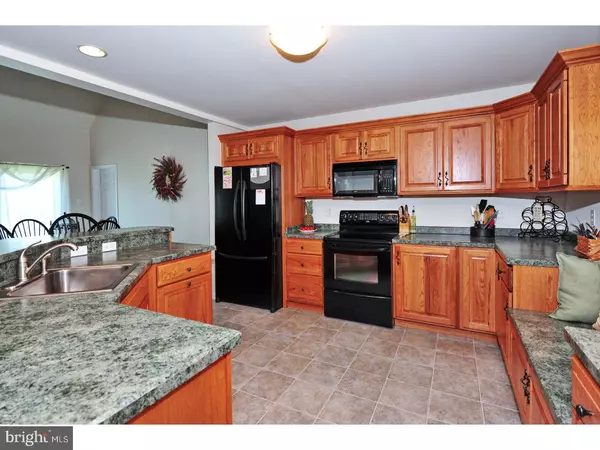$279,000
$279,997
0.4%For more information regarding the value of a property, please contact us for a free consultation.
95 SNYDER RD Oley, PA 19547
3 Beds
2 Baths
2,854 SqFt
Key Details
Sold Price $279,000
Property Type Single Family Home
Sub Type Detached
Listing Status Sold
Purchase Type For Sale
Square Footage 2,854 sqft
Price per Sqft $97
Subdivision None Available
MLS Listing ID 1000450497
Sold Date 11/30/17
Style Cape Cod
Bedrooms 3
Full Baths 2
HOA Y/N N
Abv Grd Liv Area 2,854
Originating Board TREND
Year Built 2004
Annual Tax Amount $8,344
Tax Year 2017
Lot Size 1.510 Acres
Acres 1.51
Property Description
Nestled within the countryside of the beautiful Oley Valley is this custom built cape cod on an expansive one and a half acre lot. The open floor plan allows for the flow of natural light throughout the main level to the lofted space on the second floor. The kitchen has an extended island with bar seating, hickory cabinetry, pantry, window seat with storage below, ceramic cook top, and built-in microwave. The dining and living area share the vaulted ceiling, with two ceiling fans on remote. To the side of the main living space is a convenient laundry room with utility basin, and a 24x24' two-car insulated garage with pull-down stairs to floored attic with built-in shelving. Two large bedrooms and full bath with double vanity complete the lower level. Open, lofted space on second floor along with master suite which has ceiling fan, large walk-in closet, sitting area, and full bath with double vanity, corner tub, and shower. Daylight walk-out basement has water conditioning system, radon prep pipe, and is plumbed for a full bath. Home is surrounded by corn fields and tranquility. Beautiful location, and within minutes of Route 73.
Location
State PA
County Berks
Area Oley Twp (10267)
Zoning AP
Direction Northwest
Rooms
Other Rooms Living Room, Dining Room, Primary Bedroom, Bedroom 2, Kitchen, Bedroom 1, Loft, Other, Attic
Basement Full, Unfinished, Outside Entrance
Interior
Interior Features Primary Bath(s), Kitchen - Island, Ceiling Fan(s), Water Treat System, Kitchen - Eat-In
Hot Water Natural Gas
Heating Forced Air
Cooling Central A/C
Flooring Fully Carpeted, Vinyl
Equipment Cooktop, Oven - Self Cleaning, Dishwasher, Built-In Microwave
Fireplace N
Appliance Cooktop, Oven - Self Cleaning, Dishwasher, Built-In Microwave
Heat Source Natural Gas
Laundry Main Floor
Exterior
Exterior Feature Porch(es)
Garage Spaces 5.0
Water Access N
Roof Type Pitched,Shingle
Accessibility None
Porch Porch(es)
Attached Garage 2
Total Parking Spaces 5
Garage Y
Building
Lot Description Level, Open, Front Yard, Rear Yard, SideYard(s)
Story 1.5
Foundation Brick/Mortar
Sewer On Site Septic
Water Well
Architectural Style Cape Cod
Level or Stories 1.5
Additional Building Above Grade
Structure Type Cathedral Ceilings,9'+ Ceilings
New Construction N
Schools
High Schools Oley Valley Senior
School District Oley Valley
Others
Senior Community No
Tax ID 67-5358-00-75-9676
Ownership Fee Simple
Acceptable Financing Conventional, VA, FHA 203(b), USDA
Listing Terms Conventional, VA, FHA 203(b), USDA
Financing Conventional,VA,FHA 203(b),USDA
Read Less
Want to know what your home might be worth? Contact us for a FREE valuation!

Our team is ready to help you sell your home for the highest possible price ASAP

Bought with Kim Welch • RE/MAX Achievers-Collegeville





