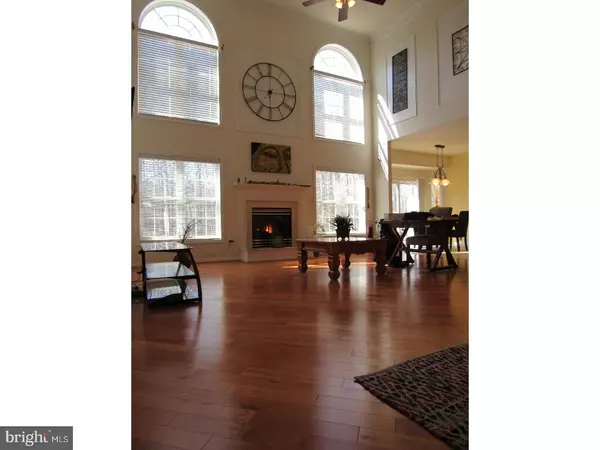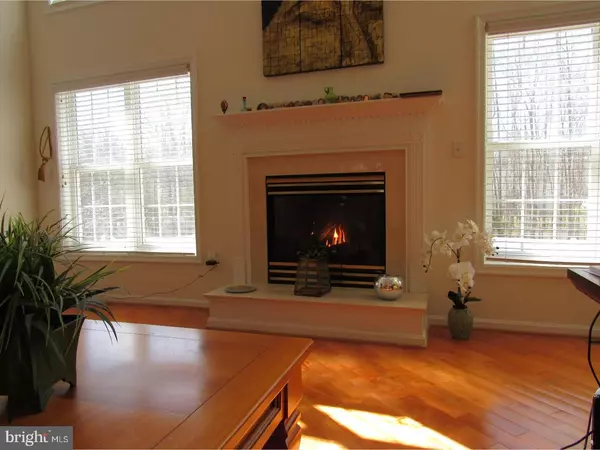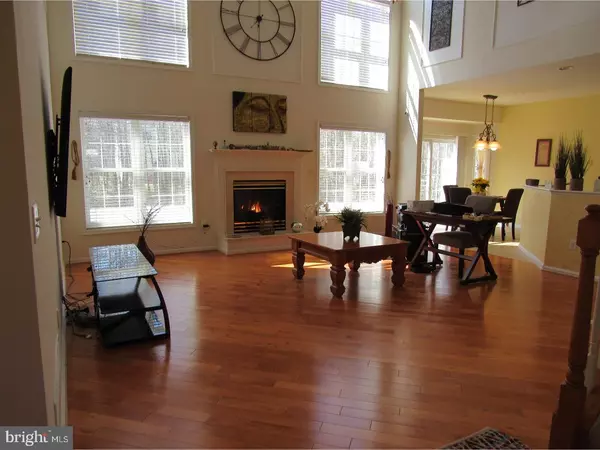$268,000
$272,500
1.7%For more information regarding the value of a property, please contact us for a free consultation.
106 MAPLE GLEN DR Dover, DE 19901
4 Beds
3 Baths
2,955 SqFt
Key Details
Sold Price $268,000
Property Type Single Family Home
Sub Type Detached
Listing Status Sold
Purchase Type For Sale
Square Footage 2,955 sqft
Price per Sqft $90
Subdivision Maple Glen
MLS Listing ID 1000365361
Sold Date 12/21/17
Style Contemporary
Bedrooms 4
Full Baths 2
Half Baths 1
HOA Fees $18/ann
HOA Y/N Y
Abv Grd Liv Area 2,955
Originating Board TREND
Year Built 2005
Annual Tax Amount $2,433
Tax Year 2016
Lot Size 8,359 Sqft
Acres 0.19
Lot Dimensions 76X110
Property Description
Absolutely PRISTINE! This 2 story contemporary home in Maple Glen, just minutes from Dover, offers light and airy spaces for entertaining throughout. You'll be impressed with the beautiful hardwood floors and open foyer as you enter. The light filled two story family room with gas fireplace opens to the kitchen and breakfast nook. Exquisite detail in the custom tile backsplash and kitchen floor. Enjoy gatherings in the formal living and dining rooms. And after a long day, retreat to your first floor master suite which features a generous walk in closet and 4 piece bath with soaking tub. Upstairs boasts 3 additional bedrooms, bathroom, and a separate office. Situated on a premium lot which backs to a wooded area. Backyard also surrounded with a 6 foot vinyl privacy fence. Newer HVAC units 2013/2015 with touch screen programmable thermostats. Unfinished storage space access off of upstairs bedroom. Many extras and upgrades waiting for you. Let's schedule your tour now!
Location
State DE
County Kent
Area Capital (30802)
Zoning R8
Rooms
Other Rooms Living Room, Dining Room, Primary Bedroom, Bedroom 2, Bedroom 3, Kitchen, Family Room, Bedroom 1, Attic
Interior
Interior Features Primary Bath(s), Kitchen - Island, Ceiling Fan(s), Kitchen - Eat-In
Hot Water Electric
Heating Electric, Zoned, Programmable Thermostat
Cooling Central A/C
Flooring Wood, Fully Carpeted, Vinyl, Tile/Brick
Fireplaces Number 1
Fireplaces Type Gas/Propane
Equipment Dishwasher, Disposal, Built-In Microwave
Fireplace Y
Appliance Dishwasher, Disposal, Built-In Microwave
Heat Source Electric
Laundry Main Floor
Exterior
Exterior Feature Patio(s)
Parking Features Inside Access
Garage Spaces 5.0
Utilities Available Cable TV
Water Access N
Roof Type Shingle
Accessibility None
Porch Patio(s)
Attached Garage 2
Total Parking Spaces 5
Garage Y
Building
Story 2
Sewer Public Sewer
Water Public
Architectural Style Contemporary
Level or Stories 2
Additional Building Above Grade
Structure Type 9'+ Ceilings
New Construction N
Schools
School District Capital
Others
Senior Community No
Tax ID ED-05-05620-01-0300-000
Ownership Fee Simple
Security Features Security System
Acceptable Financing Conventional, VA, FHA 203(b)
Listing Terms Conventional, VA, FHA 203(b)
Financing Conventional,VA,FHA 203(b)
Read Less
Want to know what your home might be worth? Contact us for a FREE valuation!

Our team is ready to help you sell your home for the highest possible price ASAP

Bought with Yan Xue • Century 21 Gold Key Realty





