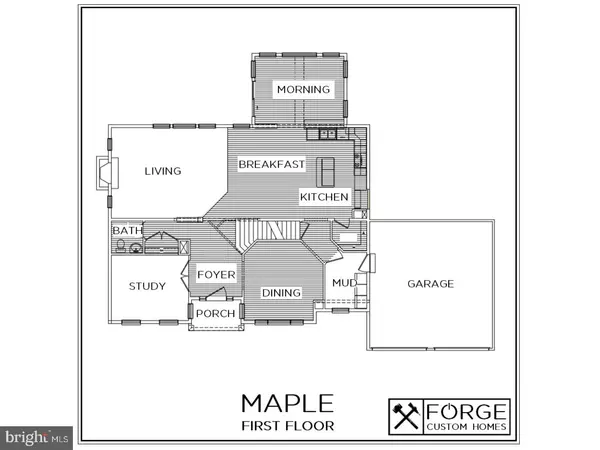$580,000
$635,000
8.7%For more information regarding the value of a property, please contact us for a free consultation.
11 PARK AVE Paoli, PA 19301
4 Beds
3 Baths
3,005 SqFt
Key Details
Sold Price $580,000
Property Type Single Family Home
Sub Type Detached
Listing Status Sold
Purchase Type For Sale
Square Footage 3,005 sqft
Price per Sqft $193
Subdivision None Available
MLS Listing ID 1000294045
Sold Date 10/23/17
Style Colonial
Bedrooms 4
Full Baths 2
Half Baths 1
HOA Y/N N
Abv Grd Liv Area 3,005
Originating Board TREND
Year Built 2017
Annual Tax Amount $9,823
Tax Year 2017
Lot Size 0.417 Acres
Acres 0.42
Lot Dimensions IRREGULAR
Property Description
Check out this new construction home in the Tredyffrin-Easttown school district! This great location is within walking distance of the Paoli train station, downtown Paoli, and Woodbine Park. It also boasts incredible peace and privacy, as this secluded site sits at the end of a quiet street and backs up to 20+ acres of rolling Chester County Conservancy land. Construction is almost complete on this 4 bed, 2.5 bath home, with finished delivery expected in early October. There is an open concept first floor, chef's kitchen with a large island, and a sun-filled morning room. The mudroom with a bench and storage is conveniently located off the garage entrance. Upstairs, relax in the large master with a walk-in closet and bath outfitted with a double bowl sink and oversize, open tile shower. Many upgrades have been included! Taxes and assessed value listed are estimates and should be verified with assessment and tax offices. Listing Agent has ownership interest. Interior photos are from similar, previous projects but will differ from this project.
Location
State PA
County Chester
Area Tredyffrin Twp (10343)
Zoning R3
Direction South
Rooms
Other Rooms Living Room, Dining Room, Primary Bedroom, Bedroom 2, Bedroom 3, Kitchen, Family Room, Breakfast Room, Bedroom 1, Laundry, Other, Attic
Basement Full, Unfinished, Outside Entrance, Drainage System
Interior
Interior Features Primary Bath(s), Kitchen - Island, Butlers Pantry, Ceiling Fan(s), Dining Area
Hot Water Electric
Heating Heat Pump - Gas BackUp, Forced Air
Cooling Central A/C
Flooring Wood, Fully Carpeted, Vinyl, Tile/Brick
Fireplaces Number 1
Equipment Cooktop, Oven - Wall, Dishwasher, Disposal, Built-In Microwave
Fireplace Y
Window Features Energy Efficient
Appliance Cooktop, Oven - Wall, Dishwasher, Disposal, Built-In Microwave
Laundry Upper Floor
Exterior
Parking Features Inside Access, Garage Door Opener
Garage Spaces 5.0
Utilities Available Cable TV
Water Access N
Roof Type Pitched,Shingle,Metal
Accessibility None
Attached Garage 2
Total Parking Spaces 5
Garage Y
Building
Lot Description Irregular, Front Yard, Rear Yard, SideYard(s)
Story 2
Foundation Concrete Perimeter
Sewer Public Sewer
Water Public
Architectural Style Colonial
Level or Stories 2
Additional Building Above Grade
Structure Type Cathedral Ceilings,9'+ Ceilings
New Construction Y
Schools
School District Tredyffrin-Easttown
Others
Senior Community No
Tax ID 43-09L-0042.0100
Ownership Fee Simple
Read Less
Want to know what your home might be worth? Contact us for a FREE valuation!

Our team is ready to help you sell your home for the highest possible price ASAP

Bought with Wayne A Sangster • BHHS Fox & Roach-Bryn Mawr





