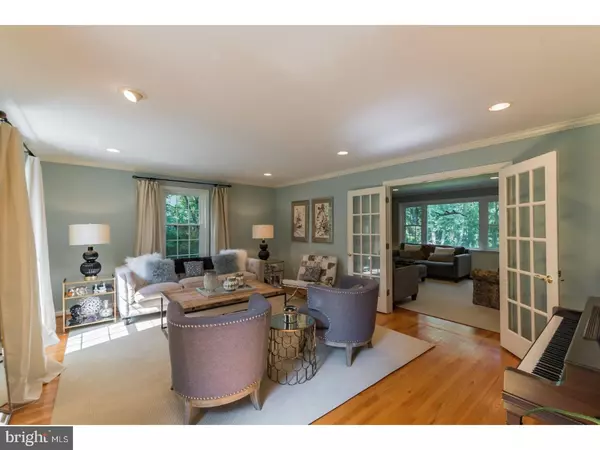$815,000
$825,000
1.2%For more information regarding the value of a property, please contact us for a free consultation.
1465 BYRD DR Berwyn, PA 19312
4 Beds
4 Baths
3,400 SqFt
Key Details
Sold Price $815,000
Property Type Single Family Home
Sub Type Detached
Listing Status Sold
Purchase Type For Sale
Square Footage 3,400 sqft
Price per Sqft $239
Subdivision None Available
MLS Listing ID 1000293435
Sold Date 11/29/17
Style Colonial
Bedrooms 4
Full Baths 2
Half Baths 2
HOA Y/N N
Abv Grd Liv Area 3,400
Originating Board TREND
Year Built 1966
Annual Tax Amount $9,073
Tax Year 2017
Lot Size 1.000 Acres
Acres 1.0
Lot Dimensions 0X0
Property Description
Welcome home to 1465 Byrd Dr, where you find this turn-key, modern, updated, move in condition gorgeous French Colonial that is located on a flat 1 acre lot in one of T/E's best neighborhoods. Simply unpack and enjoy your new home! This home has plenty of living space and is designed with a casual ease. When you step into the foyer you will immediately notice the open floor plan that features hardwood floors, crown moldings, recessed lighting and large, bright, sunny windows. To the left of the foyer you'll discover the formal living room and cozy Den/office that has a wood burning fireplace with white wood surround with custom built in book shelves and a large picture window which captures views of the private, enormous, flat backyard. Off to the right, you'll see the heart of the home with a beautifully updated dining room and kitchen offering white wainscoting, gleaming granite, white subway tile backsplash, white shaker style cabinetry, stainless steel appliances, Professional red American Range, and plenty of storage. The kitchen spills into the addition which was completed in 2006 and features vaulted ceilings, skylights, sliders that open on to an over-sized, wrap around, multi staircase TimberTek Deck, mudroom, powder room with farm sink, double closet and hidden storage closet in the newly installed 150 year old barn wood wall. Upstairs you'll find the master suite with large closets and a fully updated master bathroom. Three additional generously sized bedrooms are serviced by a fully updated hall bathroom. The finished walk-out basement is a wonderful space offering endless possibilities as a second family room, workout room, play room, etc. This is an immaculate home on a fabulous lot in a prime location. Please note the the house is constructed of concrete block from the foundation to the roof with stucco coating- NO Stucco issues! Complete inspection report available upon request. This home is built like a fortress and made to last. New Electrical 2004/Basement finished 2004/Master Bathroom Reno 2004/Main House Powder room Reno 2004/Addition/Deck 2006/Kitchen 2006/Crown Molding and Wainscoting 2006/Main House Window Replacement 2006/New Roof 2006/New Heater 2010/New Gutters and Capped Windows 2013/Refrigerator 2014/American Range and Zephyr Range Hood 2014/Garage Floor 2015/Generator Switch Over Panel 2015/Whole House Fan 2016/New Interior Doors 2016/New A/C Main House 2017/New Dishwasher 2017. Seller is a PA licensed Realtor.
Location
State PA
County Chester
Area Easttown Twp (10355)
Zoning R1
Rooms
Other Rooms Living Room, Dining Room, Primary Bedroom, Bedroom 2, Bedroom 3, Kitchen, Family Room, Bedroom 1, Attic
Basement Partial, Outside Entrance
Interior
Interior Features Primary Bath(s), Skylight(s), Ceiling Fan(s), Attic/House Fan, Stall Shower, Kitchen - Eat-In
Hot Water Oil
Heating Hot Water
Cooling Central A/C
Flooring Wood, Tile/Brick, Marble
Fireplaces Number 1
Equipment Commercial Range, Dishwasher, Disposal
Fireplace Y
Window Features Replacement
Appliance Commercial Range, Dishwasher, Disposal
Heat Source Oil
Laundry Main Floor
Exterior
Exterior Feature Deck(s), Porch(es)
Parking Features Garage Door Opener, Oversized
Garage Spaces 5.0
Utilities Available Cable TV
Water Access N
Roof Type Pitched,Shingle
Accessibility None
Porch Deck(s), Porch(es)
Attached Garage 2
Total Parking Spaces 5
Garage Y
Building
Lot Description Level, Front Yard, Rear Yard, SideYard(s)
Story 2
Foundation Brick/Mortar
Sewer Public Sewer
Water Public
Architectural Style Colonial
Level or Stories 2
Additional Building Above Grade
Structure Type Cathedral Ceilings
New Construction N
Schools
Elementary Schools Beaumont
Middle Schools Tredyffrin-Easttown
High Schools Conestoga Senior
School District Tredyffrin-Easttown
Others
Senior Community No
Tax ID 55-04 -0241
Ownership Fee Simple
Acceptable Financing Conventional
Listing Terms Conventional
Financing Conventional
Read Less
Want to know what your home might be worth? Contact us for a FREE valuation!

Our team is ready to help you sell your home for the highest possible price ASAP

Bought with Meghan Lawrence • BHHS Fox & Roach Wayne-Devon





