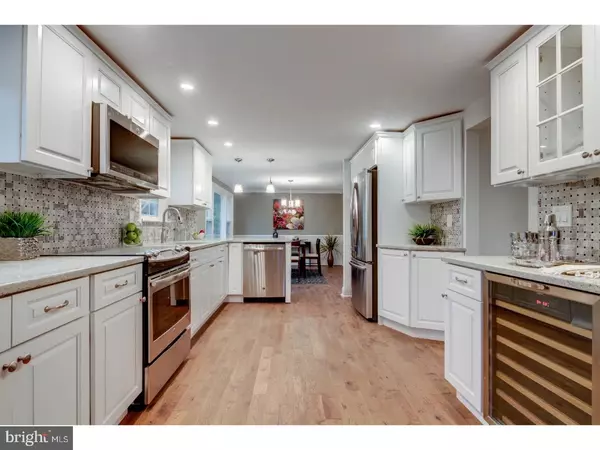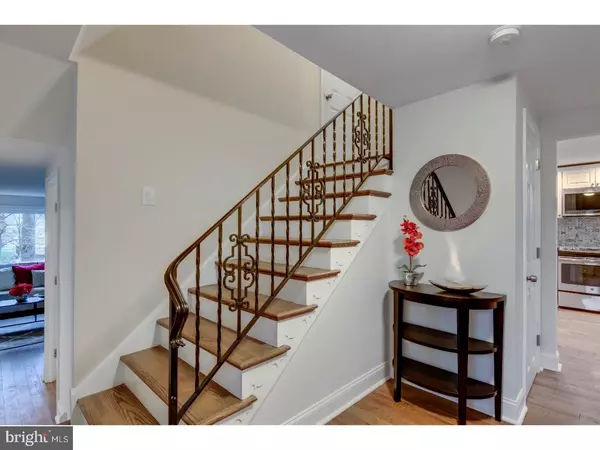$534,000
$544,888
2.0%For more information regarding the value of a property, please contact us for a free consultation.
2576 CRUM CREEK DR Berwyn, PA 19312
3 Beds
3 Baths
3,159 SqFt
Key Details
Sold Price $534,000
Property Type Single Family Home
Sub Type Detached
Listing Status Sold
Purchase Type For Sale
Square Footage 3,159 sqft
Price per Sqft $169
Subdivision None Available
MLS Listing ID 1000288259
Sold Date 11/30/17
Style Traditional
Bedrooms 3
Full Baths 2
Half Baths 1
HOA Y/N N
Abv Grd Liv Area 2,259
Originating Board TREND
Year Built 1962
Annual Tax Amount $8,040
Tax Year 2017
Lot Size 1.000 Acres
Acres 1.0
Property Description
OVER $175,000 IN RENOVATIONS DONE TO THIS HOUSE!!! Including NEW ROOF, NEW WINDOWS, NEW SIDING, NEW SEPTIC, NEW WELL, NEW ELECTRIC, NEW HARDWOOD FLOORS, FINISHED WALKOUT BASEMENT, NEW TILE IN Bathrooms and MUCH, MORE! Move in Ready!!! The piece of Mind for the Next 10 YEARS!!!Gorgeous, just like new, totally renovated luxury 3 bedroom home located in Easttown Township, situated on a private 1-acre lot, in the award-winning T/E School District! Just unpack and enjoy life at 2576 Crum Creek Rd! From the moment you walk through the front door, you'll know you've found your dream home, with the spectacular light drenched open floor plan, with hardwood flooring throughout! The fabulous modern chef's kitchen comes complete with granite countertops, stainless steel appliances, stunning tile backsplash, and a step-down breakfast room with a handsome stacked stone fireplace. A delightful screened in porch is found off of the breakfast room offering magnificent views of the private large backyard. There's plenty of space to enjoy friends and family on the first floor which offers a separate living room, dining room, and den. Off of the oversized 2 car garage, you are greeted with a mudroom and a laundry room. Upstairs you will find 3 generously sized bedrooms, one which includes an impressive master suite with a large walk-in closet. All of the bathrooms have been strikingly updated with exquisite tile work and top of the line fixtures. The full finished walk-out basement offers additional living space, Media room, Den/office or room for a 4th bedroom, and storage. THIS IS THE BEST DEAL T/E HAS TO OFFER! Put this on your tour today!
Location
State PA
County Chester
Area Easttown Twp (10355)
Zoning R1
Rooms
Other Rooms Living Room, Dining Room, Primary Bedroom, Bedroom 2, Kitchen, Family Room, Den, Bedroom 1, Laundry, Other, Attic
Basement Partial, Outside Entrance
Interior
Interior Features Primary Bath(s), Butlers Pantry, Water Treat System, Wet/Dry Bar, Stall Shower
Hot Water Electric
Heating Forced Air
Cooling Central A/C
Flooring Wood, Tile/Brick
Fireplaces Number 1
Fireplaces Type Stone
Equipment Cooktop, Built-In Range, Oven - Self Cleaning, Dishwasher, Refrigerator, Disposal, Energy Efficient Appliances, Built-In Microwave
Fireplace Y
Window Features Energy Efficient,Replacement
Appliance Cooktop, Built-In Range, Oven - Self Cleaning, Dishwasher, Refrigerator, Disposal, Energy Efficient Appliances, Built-In Microwave
Heat Source Oil
Laundry Main Floor
Exterior
Exterior Feature Roof, Patio(s), Porch(es)
Garage Spaces 5.0
Water Access N
Roof Type Pitched,Shingle,Metal
Accessibility None
Porch Roof, Patio(s), Porch(es)
Attached Garage 2
Total Parking Spaces 5
Garage Y
Building
Story 3+
Foundation Brick/Mortar
Sewer On Site Septic
Water Well
Architectural Style Traditional
Level or Stories 3+
Additional Building Above Grade, Below Grade
New Construction N
Schools
School District Tredyffrin-Easttown
Others
Senior Community No
Tax ID 55-06 -0011
Ownership Fee Simple
Acceptable Financing Conventional
Listing Terms Conventional
Financing Conventional
Read Less
Want to know what your home might be worth? Contact us for a FREE valuation!

Our team is ready to help you sell your home for the highest possible price ASAP

Bought with Shannon M Diiorio • Coldwell Banker Realty





