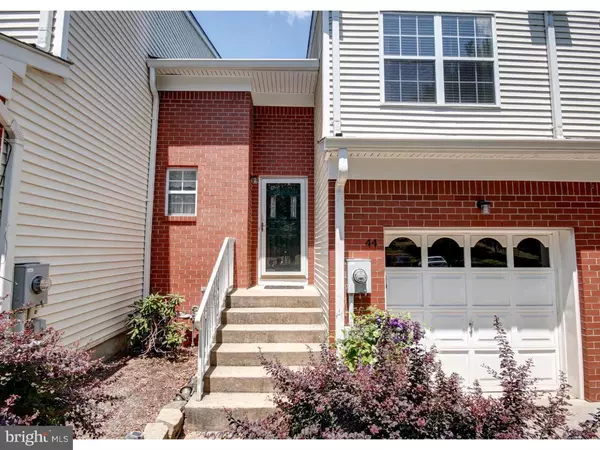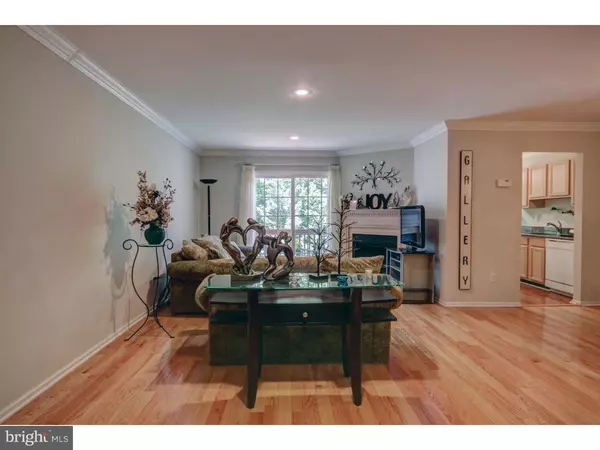$405,000
$419,888
3.5%For more information regarding the value of a property, please contact us for a free consultation.
44 GRANT WAY Princeton, NJ 08540
3 Beds
3 Baths
1,494 SqFt
Key Details
Sold Price $405,000
Property Type Townhouse
Sub Type Interior Row/Townhouse
Listing Status Sold
Purchase Type For Sale
Square Footage 1,494 sqft
Price per Sqft $271
Subdivision None Available
MLS Listing ID 1003910319
Sold Date 09/08/16
Style Traditional
Bedrooms 3
Full Baths 2
Half Baths 1
HOA Fees $196/mo
HOA Y/N Y
Abv Grd Liv Area 1,494
Originating Board TREND
Year Built 1999
Annual Tax Amount $9,357
Tax Year 2016
Lot Size 2,047 Sqft
Acres 0.05
Lot Dimensions 1
Property Description
The living is easy in this impressive, Montgomery Hills Townhome. This immaculate, 3 Bedroom, 2.5 Bath townhome boasts generous living space and a full finished basement with wet bar, hardwood floors and walkout to your private paver patio that backs to woods. Enjoy the perfect setting for relaxing and entertaining. Other special Highlights of this Montgomery Hills home includes, gas fireplace in living room, Hardwood Floors throughout most of the home, crown molding, newer appliances, Granite kitchen counter tops and large living areas. Upstairs, enjoy your private time in the large Jacuzzi style tub and generous sized bedrooms. Premium location within the community and one of the best school districts in the state. For commuting, Montgomery Hills offers ideal access to the area's major financial and industrial centers. Nearby Princeton Junction Station and commuter access to Route 206.
Location
State NJ
County Somerset
Area Montgomery Twp (21813)
Zoning RES
Rooms
Other Rooms Living Room, Dining Room, Primary Bedroom, Bedroom 2, Kitchen, Family Room, Bedroom 1, Other, Attic
Basement Full, Outside Entrance, Fully Finished
Interior
Interior Features Primary Bath(s), Butlers Pantry, Ceiling Fan(s), Kitchen - Eat-In
Hot Water Natural Gas
Heating Gas, Forced Air, Zoned
Cooling Central A/C
Flooring Wood, Fully Carpeted, Tile/Brick
Fireplaces Number 1
Fireplaces Type Gas/Propane
Equipment Oven - Self Cleaning, Dishwasher, Built-In Microwave
Fireplace Y
Window Features Energy Efficient
Appliance Oven - Self Cleaning, Dishwasher, Built-In Microwave
Heat Source Natural Gas
Laundry Main Floor
Exterior
Exterior Feature Deck(s), Patio(s), Balcony
Parking Features Inside Access, Garage Door Opener
Garage Spaces 1.0
Utilities Available Cable TV
Amenities Available Tennis Courts, Tot Lots/Playground
Water Access N
Accessibility None
Porch Deck(s), Patio(s), Balcony
Attached Garage 1
Total Parking Spaces 1
Garage Y
Building
Lot Description Cul-de-sac, Level, Trees/Wooded
Story 3+
Foundation Brick/Mortar
Sewer Public Sewer
Water Public
Architectural Style Traditional
Level or Stories 3+
Additional Building Above Grade
Structure Type Cathedral Ceilings,9'+ Ceilings
New Construction N
Schools
Elementary Schools Orchard Hill
High Schools Montgomery Township
School District Montgomery Township Public Schools
Others
HOA Fee Include Common Area Maintenance,Lawn Maintenance,Snow Removal,All Ground Fee
Senior Community No
Tax ID 13-37004-00006 42
Ownership Condominium
Acceptable Financing Conventional, FHA 203(b)
Listing Terms Conventional, FHA 203(b)
Financing Conventional,FHA 203(b)
Read Less
Want to know what your home might be worth? Contact us for a FREE valuation!

Our team is ready to help you sell your home for the highest possible price ASAP

Bought with John Terebey • ERA Properties Unlimited





