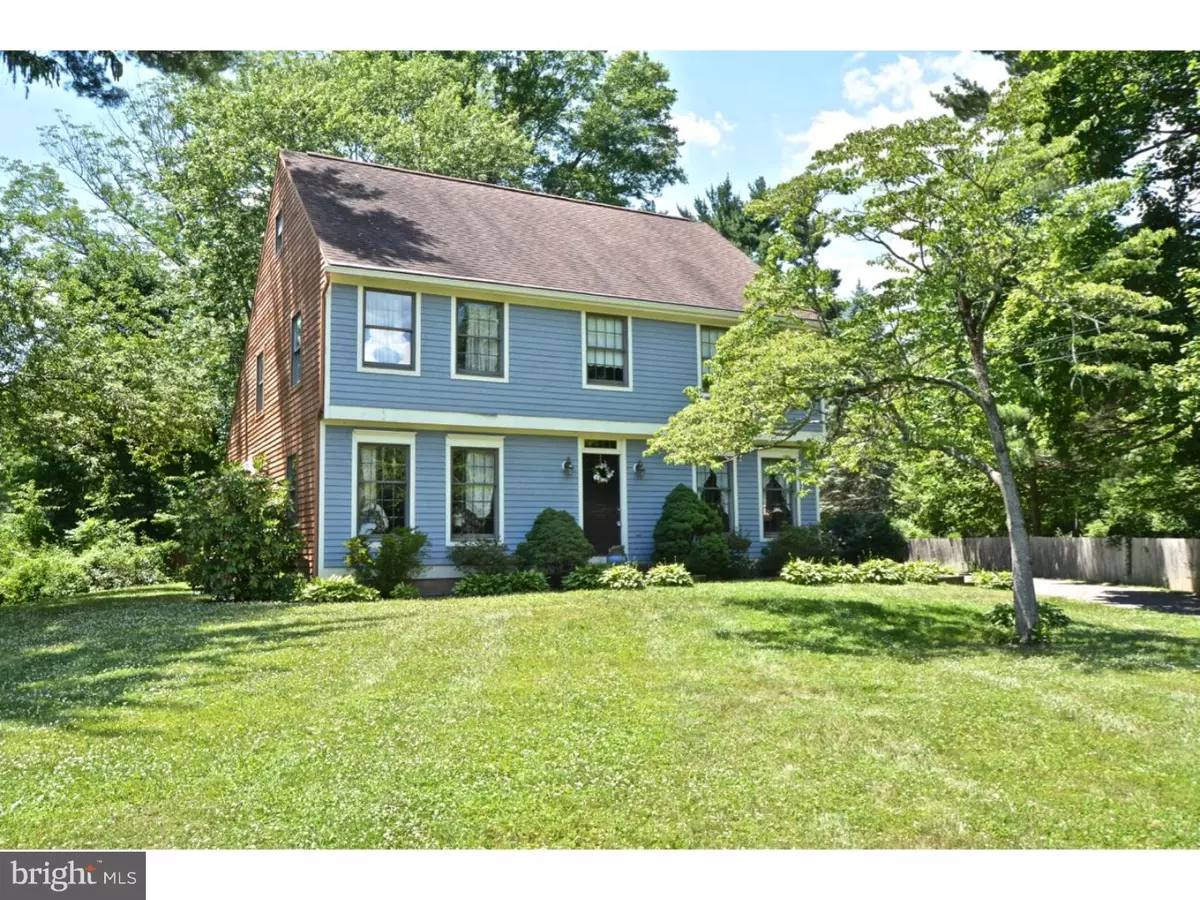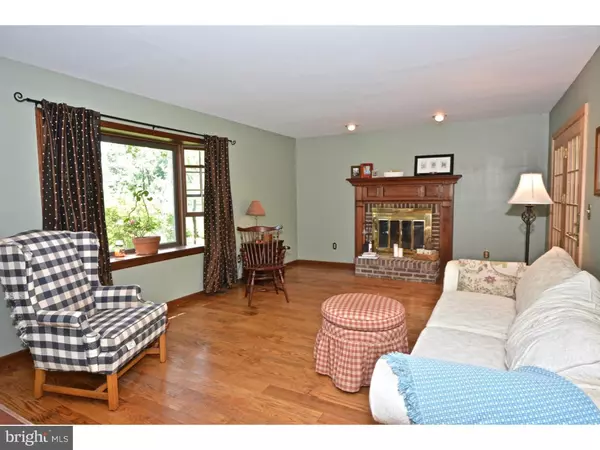$360,000
$375,000
4.0%For more information regarding the value of a property, please contact us for a free consultation.
208 ROUTE 31 S Pennington, NJ 08534
4 Beds
3 Baths
2,276 SqFt
Key Details
Sold Price $360,000
Property Type Single Family Home
Sub Type Detached
Listing Status Sold
Purchase Type For Sale
Square Footage 2,276 sqft
Price per Sqft $158
Subdivision Not On List
MLS Listing ID 1003886815
Sold Date 09/30/16
Style Colonial
Bedrooms 4
Full Baths 2
Half Baths 1
HOA Y/N N
Abv Grd Liv Area 2,276
Originating Board TREND
Year Built 1989
Annual Tax Amount $11,381
Tax Year 2016
Lot Size 0.980 Acres
Acres 0.98
Lot Dimensions 0 X0
Property Description
Down a long drive away from the road, this Nantucket Saltbox Colonial sits peacefully on a parklike yard just a hop skip and jump to Pennington Boro. Convenient Commuter friendly location is sure to please. Winding walkway to a welcoming center hall entry which is flanked by handsome formal rooms. Family room with fireplace and french doors to patio is open to newer kitchen featuring cherry cabinets, granite counters and center island breakfast bar. First floor laundry and half bath are tucked between the side door to kitchen and the outside entrance. Upstairs, four corner bedrooms, master with private bath, walk in closet and family bath. Detached oversized two car garage with loft storage, outbuildings, full basement, central air.
Location
State NJ
County Mercer
Area Hopewell Twp (21106)
Zoning R100
Rooms
Other Rooms Living Room, Dining Room, Primary Bedroom, Bedroom 2, Bedroom 3, Kitchen, Family Room, Bedroom 1, Laundry
Basement Full, Unfinished
Interior
Interior Features Primary Bath(s), Kitchen - Island, Kitchen - Eat-In
Hot Water Natural Gas
Heating Propane, Forced Air
Cooling Central A/C
Flooring Wood, Fully Carpeted
Fireplaces Number 1
Fireplace Y
Heat Source Bottled Gas/Propane
Laundry Main Floor
Exterior
Exterior Feature Patio(s)
Garage Spaces 2.0
Water Access N
Accessibility None
Porch Patio(s)
Total Parking Spaces 2
Garage Y
Building
Story 2
Sewer On Site Septic
Water Well
Architectural Style Colonial
Level or Stories 2
Additional Building Above Grade
New Construction N
Schools
Elementary Schools Bear Tavern
Middle Schools Timberlane
High Schools Central
School District Hopewell Valley Regional Schools
Others
Senior Community No
Tax ID 06-00069-00011
Ownership Fee Simple
Read Less
Want to know what your home might be worth? Contact us for a FREE valuation!

Our team is ready to help you sell your home for the highest possible price ASAP

Bought with Bonnie Carroll • Corcoran Sawyer Smith





