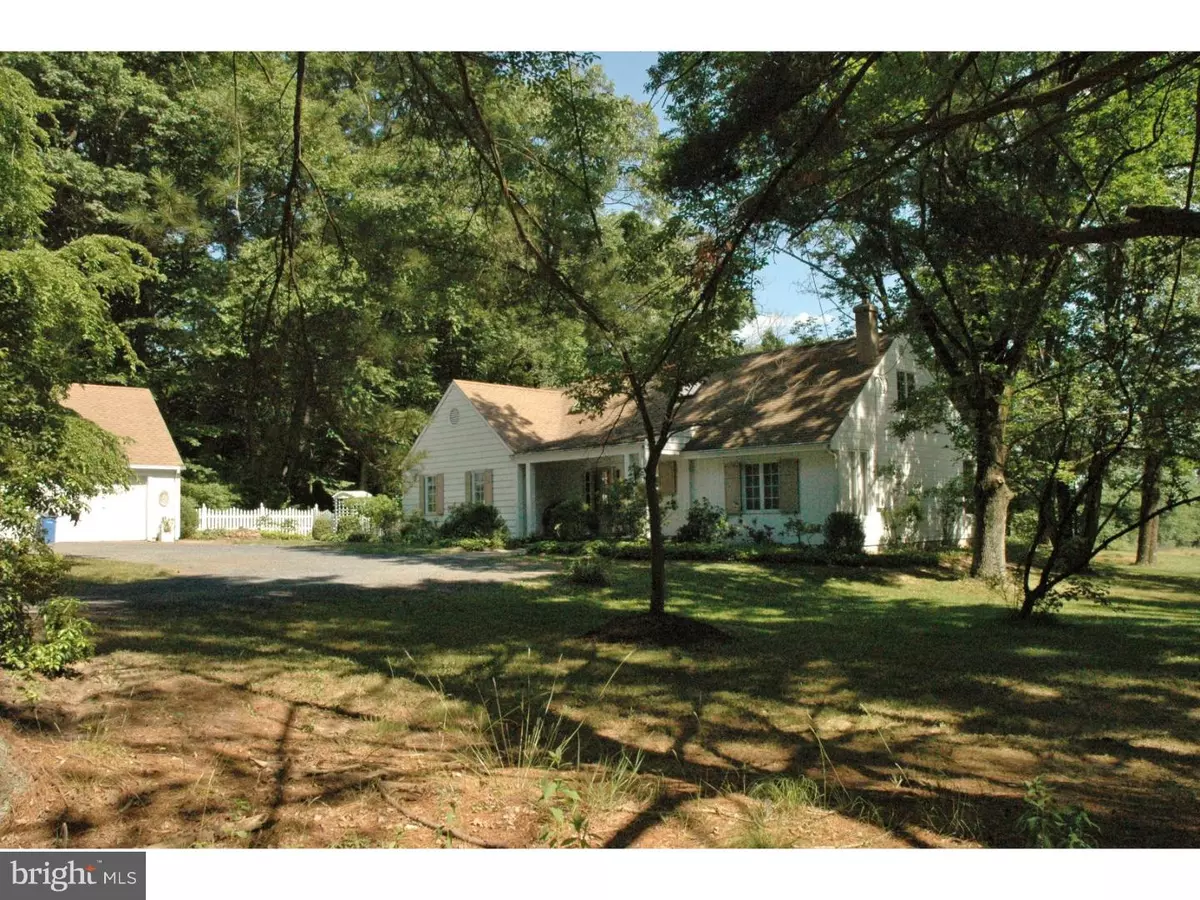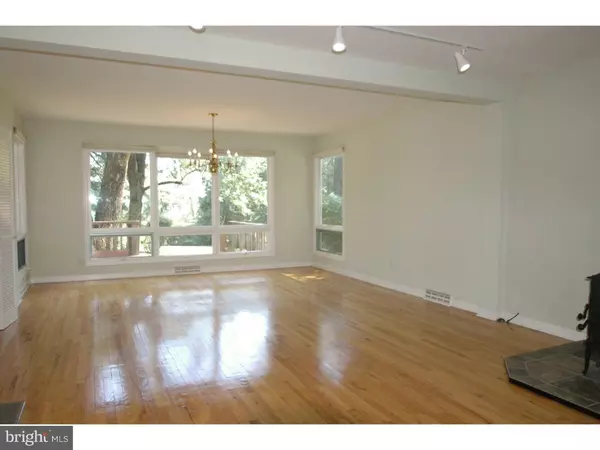$441,500
$460,000
4.0%For more information regarding the value of a property, please contact us for a free consultation.
138 WOOSAMONSA RD Pennington, NJ 08534
3 Beds
3 Baths
2,122 SqFt
Key Details
Sold Price $441,500
Property Type Single Family Home
Sub Type Detached
Listing Status Sold
Purchase Type For Sale
Square Footage 2,122 sqft
Price per Sqft $208
Subdivision None Available
MLS Listing ID 1003886703
Sold Date 09/29/16
Style Cape Cod
Bedrooms 3
Full Baths 2
Half Baths 1
HOA Y/N N
Abv Grd Liv Area 2,122
Originating Board TREND
Year Built 1952
Annual Tax Amount $11,690
Tax Year 2015
Lot Size 1.300 Acres
Acres 1.3
Lot Dimensions 1.3 ACRES
Property Description
RARE OPPORTUNITY - QUICK CLOSING - NEWER SEPTIC..."GREEN" UPGRADES...a signature road in the Harbourton Area of Hopewell Township presents a well cared for and recently updated cape style home with oversized detached 2 car garage and loft storage. Beautiful long distance views. FIRST FLOOR: large entry foyer; living & dining rooms with generous sized windows...the dining room has a 10' glass wall that offers long distant views; recently updated kitchen with door to large deck and private patio; family room with bay window also offers long distance views; laundry room; half bath and main bedroom with built-ins, good closet space and full bath. SECOND FLOOR: bedroom #2; bedroom #3 is accessed through an additional room that could make this area a 2 room suite or the additional room could be an office; second full bath. Additional: hardwood floors thru most of first floor; new Jotul wood stove in the living room provides ambiance and heat; NEW SEPTIC installed 2008; recessed lighting; numerous skylights. This home is well cared for and a pleasure to visit. Land to right is approximately 34 acres and to left is part of the Southwinds Horse Farm. ADDITIONAL: new metal roof added to dormer; siding replaced on right side elevation; electric upgraded to 200 amp in 2014. DON'T HAVE YOUR CLIENTS MISS A GREAT OPPORTUNITY!!!
Location
State NJ
County Mercer
Area Hopewell Twp (21106)
Zoning MRC
Direction North
Rooms
Other Rooms Living Room, Dining Room, Primary Bedroom, Bedroom 2, Kitchen, Family Room, Bedroom 1, Laundry, Other, Attic
Basement Partial, Unfinished
Interior
Interior Features Skylight(s), Ceiling Fan(s), Wood Stove
Hot Water Electric, Other
Heating Geothermal, Wood Burn Stove, Forced Air
Cooling Geothermal
Flooring Wood, Fully Carpeted
Fireplaces Number 1
Fireplace Y
Window Features Bay/Bow
Heat Source Geo-thermal, Wood
Laundry Main Floor
Exterior
Exterior Feature Deck(s), Patio(s)
Parking Features Oversized
Garage Spaces 5.0
Water Access N
Roof Type Shingle,Metal
Accessibility None
Porch Deck(s), Patio(s)
Total Parking Spaces 5
Garage Y
Building
Lot Description Level
Story 1.5
Sewer On Site Septic
Water Well
Architectural Style Cape Cod
Level or Stories 1.5
Additional Building Above Grade, Shed
New Construction N
Schools
Middle Schools Timberlane
High Schools Central
School District Hopewell Valley Regional Schools
Others
Senior Community No
Tax ID 06-00050-00023
Ownership Fee Simple
Security Features Security System
Read Less
Want to know what your home might be worth? Contact us for a FREE valuation!

Our team is ready to help you sell your home for the highest possible price ASAP

Bought with Joe DeLorenzo • RE/MAX IN TOWN





