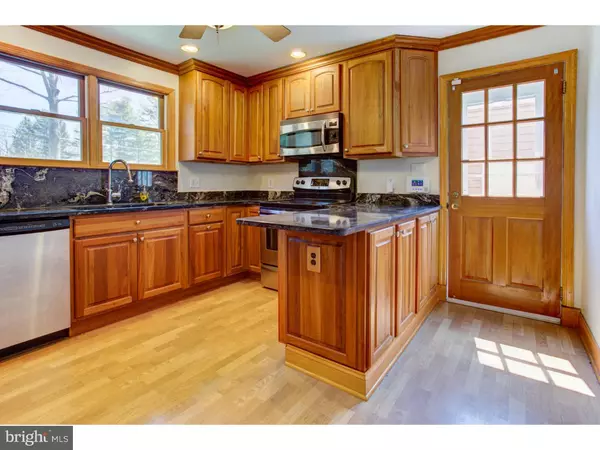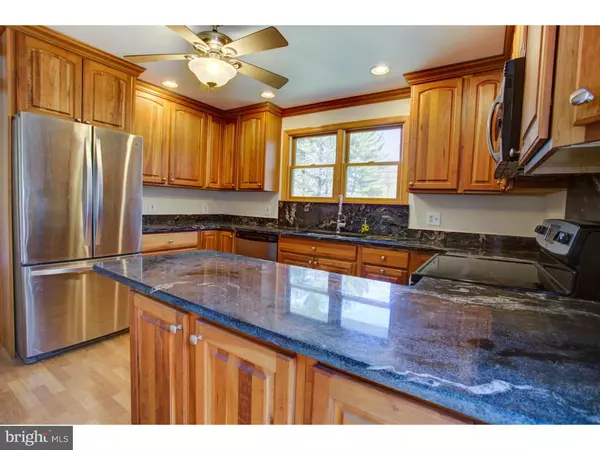$430,000
$419,900
2.4%For more information regarding the value of a property, please contact us for a free consultation.
417 FEDERAL CITY RD Pennington, NJ 08534
4 Beds
1 Bath
2,457 SqFt
Key Details
Sold Price $430,000
Property Type Single Family Home
Sub Type Detached
Listing Status Sold
Purchase Type For Sale
Square Footage 2,457 sqft
Price per Sqft $175
Subdivision None Available
MLS Listing ID 1003884275
Sold Date 06/30/16
Style Ranch/Rambler
Bedrooms 4
Full Baths 1
HOA Y/N N
Abv Grd Liv Area 2,457
Originating Board TREND
Year Built 1950
Annual Tax Amount $9,832
Tax Year 2015
Lot Size 2.680 Acres
Acres 2.68
Lot Dimensions 0X0
Property Description
Car Enthusiasts - In need of additional space! Great Location - Well Maintained 4 Bedroom, 1 Bath Raised Ranch offering a 1-car attached garage, an oversized 2-car detached garage as well as a 64 x 40 Steel Storage Building nestled on a Premium 2.68 acre Lot in Desirable Hopewell Township. Just refinished - Gleaming hardwood floors though out the 1st Floor - Foyer, Hallway, Office, Dining Room, Living Room & 2 Bedroom's. Freshly Painted throughout - Move in Condition! Kitchen area features granite countertops, new range, built-in refrigerator & microwave, stainless steel dishwasher, upgraded cherry cabinets with hardware, double stainless steel sink, upgraded crown molding, recessed lighting & ceiling fan with light. Dining Room offers upgraded light fixture that flows into the Living Room area that contains a wood burning fireplace with wood mantle & tile around, built-in bookshelves & cabinets plus Slider access to Backyard Deck & Patio! Redesigned Full Bath with upgraded tiling, granite vanity that offers plenty of counter & cabinet space, large size linen closet, tile tub with upgraded fixtures as well as upgraded wood trim accent. The two 1st Floor Bedrooms offer a large size walk-in-closet space, plenty of windows allowing an abundance of natural light & upgraded light fixtures. Hallway closet space galore - Front foyer, Hallway linen closet & Coat closet as well as door access to the Basement. 1st Floor Den/Family Room adds additional space for all. 2nd Floor Bedroom's offer plenty of storage space & lighting as well as a separate window - Heating & Cooling is separate on 2nd Floor. 2nd Floor. The Basement with crawl space offers a great location for storage, possible workshop, Laundry area & connects to the 1-car garage with separate door access to the outside. The Backyard includes a fenced in yard, EP Henry Paver Patio & fire pit, Gazebo that overlooks your acreage to unwind & relax! Additional Features Include : Freshly dropped stone for driveway - Maybe your Winnebago has a needed space that offers electric hookup! Brand new front steps, Professionally landscaped with mature trees throughout. Two driveways are offered with this property. Large Steel Storage Building offers endless possibilities to manage and keep safe your belongings! Close to major highways, county parks, private & public schools, restaurants & shopping! Beautiful Inside & Out!!!
Location
State NJ
County Mercer
Area Hopewell Twp (21106)
Zoning VRC
Rooms
Other Rooms Living Room, Dining Room, Primary Bedroom, Bedroom 2, Bedroom 3, Kitchen, Bedroom 1, Laundry, Other
Basement Partial, Unfinished
Interior
Interior Features Butlers Pantry, Ceiling Fan(s)
Hot Water Natural Gas
Heating Gas, Forced Air
Cooling Central A/C
Flooring Wood, Fully Carpeted, Tile/Brick
Fireplaces Number 1
Fireplaces Type Stone
Equipment Commercial Range, Dishwasher, Refrigerator, Built-In Microwave
Fireplace Y
Appliance Commercial Range, Dishwasher, Refrigerator, Built-In Microwave
Heat Source Natural Gas
Laundry Basement
Exterior
Exterior Feature Deck(s), Patio(s)
Parking Features Garage Door Opener, Oversized
Garage Spaces 7.0
Fence Other
Utilities Available Cable TV
Water Access N
Roof Type Pitched,Shingle
Accessibility None
Porch Deck(s), Patio(s)
Total Parking Spaces 7
Garage Y
Building
Lot Description Front Yard, Rear Yard, SideYard(s)
Story 1
Foundation Brick/Mortar
Sewer On Site Septic
Water Well
Architectural Style Ranch/Rambler
Level or Stories 1
Additional Building Above Grade, 2nd Garage, Barn/Farm Building
New Construction N
Schools
Middle Schools Timberlane
High Schools Central
School District Hopewell Valley Regional Schools
Others
Senior Community No
Tax ID 06-00072-00058
Ownership Fee Simple
Read Less
Want to know what your home might be worth? Contact us for a FREE valuation!

Our team is ready to help you sell your home for the highest possible price ASAP

Bought with Martyn Daetwyler • RE/MAX of Princeton





