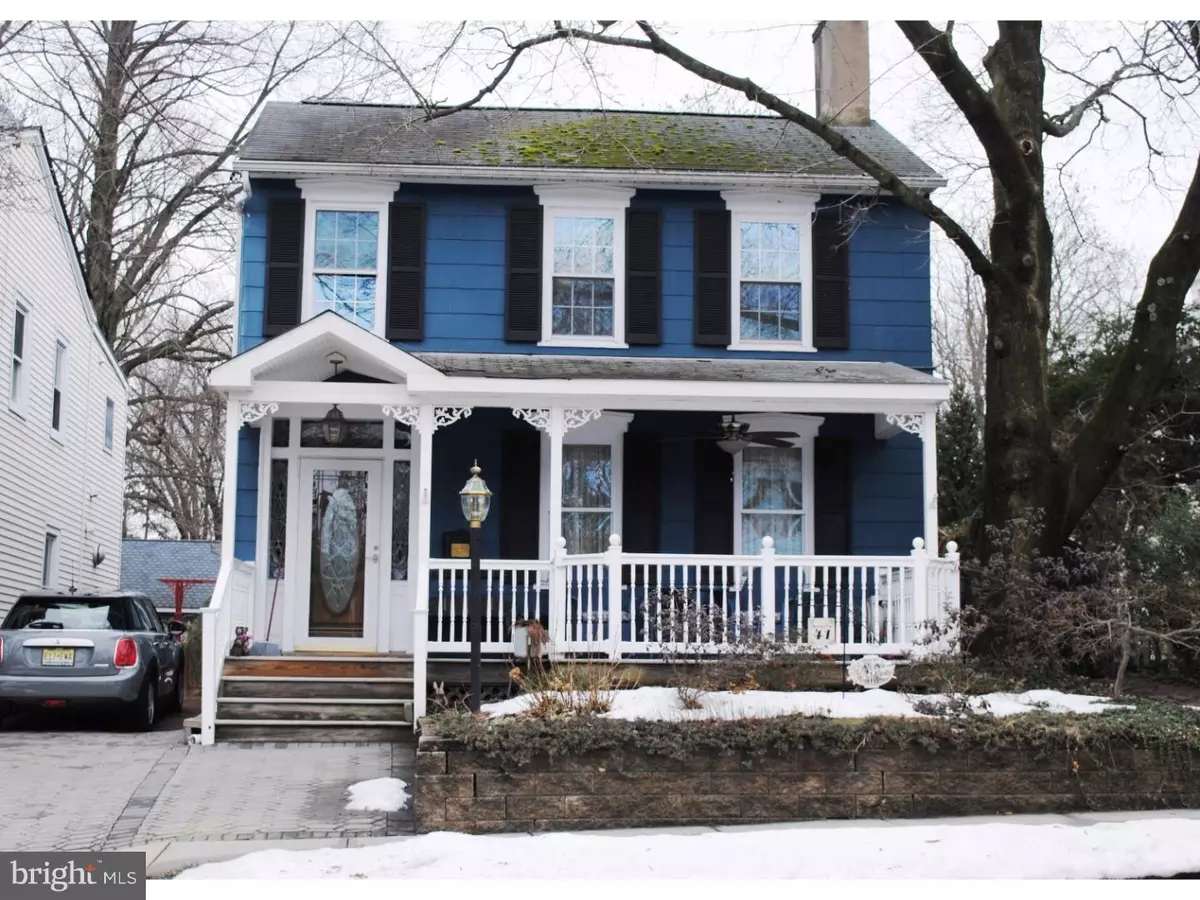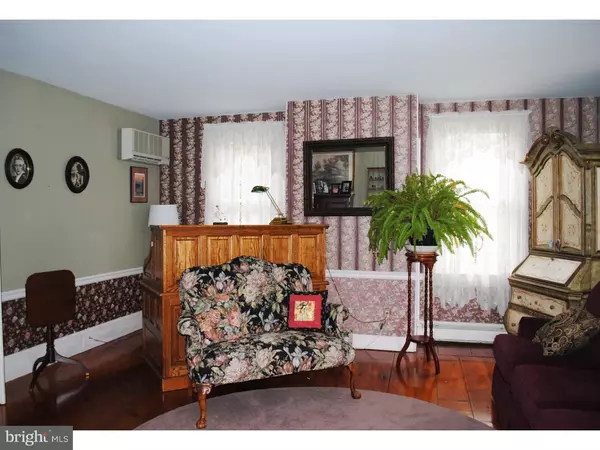$465,000
$489,000
4.9%For more information regarding the value of a property, please contact us for a free consultation.
41 N MAIN ST Pennington, NJ 08534
3 Beds
2 Baths
2,148 SqFt
Key Details
Sold Price $465,000
Property Type Single Family Home
Sub Type Detached
Listing Status Sold
Purchase Type For Sale
Square Footage 2,148 sqft
Price per Sqft $216
Subdivision Not On List
MLS Listing ID 1003882287
Sold Date 06/30/16
Style Dutch
Bedrooms 3
Full Baths 1
Half Baths 1
HOA Y/N N
Abv Grd Liv Area 2,148
Originating Board TREND
Year Built 1830
Annual Tax Amount $12,862
Tax Year 2015
Lot Size 9,148 Sqft
Acres 0.21
Lot Dimensions 0X0
Property Description
The charm of Yesterday with the modern conveniences of today are seamlessly combined in this Historic Pennington home. Step up onto the front porch and into the first floor with original gleaming pumpkin pine floors. To the right is the formal living room and down the hall enter the updated kitchen with a 6 burner, 4 oven AGA stove tucked into the hearth. A Center island, granite & wood counters, and spacious butler's pantry complete this warm and inviting kitchen. Off the kitchen is a large great room with radiant heat, gas stove, and skylights adjacent to a laundry room and half bath. Upstairs are 3 bedrooms, large bathroom and a dressing room. That's not all, the backyard includes a deck, pavilion, garden shed and cottage. The 2 story, heated and air-conditioned cottage includes a workshop or playroom, storage, office, and conference room. The upgrades and expansions of this charming historic home combined with the location close to schools, shops and restaurants make it a rare combination.
Location
State NJ
County Mercer
Area Pennington Boro (21108)
Zoning R-80
Rooms
Other Rooms Living Room, Primary Bedroom, Bedroom 2, Kitchen, Family Room, Bedroom 1, Other
Basement Partial
Interior
Interior Features Kitchen - Eat-In
Hot Water Natural Gas
Heating Oil
Cooling Wall Unit
Flooring Wood
Fireplace N
Heat Source Oil
Laundry Main Floor
Exterior
Water Access N
Accessibility None
Garage N
Building
Story 2
Sewer Public Sewer
Water Public
Architectural Style Dutch
Level or Stories 2
Additional Building Above Grade
New Construction N
Schools
School District Hopewell Valley Regional Schools
Others
Senior Community No
Tax ID 08-00301-00010
Ownership Fee Simple
Read Less
Want to know what your home might be worth? Contact us for a FREE valuation!

Our team is ready to help you sell your home for the highest possible price ASAP

Bought with Non Subscribing Member • Non Member Office





