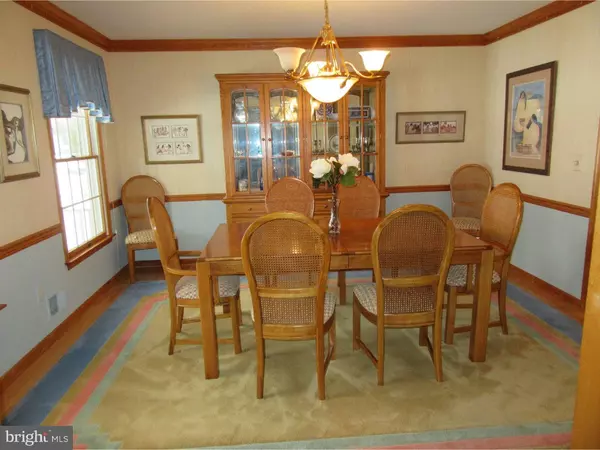$695,000
$699,000
0.6%For more information regarding the value of a property, please contact us for a free consultation.
8 MARBLEHEAD DR Princeton Junction, NJ 08550
4 Beds
3 Baths
2,983 SqFt
Key Details
Sold Price $695,000
Property Type Single Family Home
Sub Type Detached
Listing Status Sold
Purchase Type For Sale
Square Footage 2,983 sqft
Price per Sqft $232
Subdivision Princeton Oaks
MLS Listing ID 1003881767
Sold Date 06/02/16
Style Colonial
Bedrooms 4
Full Baths 2
Half Baths 1
HOA Fees $36/qua
HOA Y/N Y
Abv Grd Liv Area 2,983
Originating Board TREND
Year Built 1986
Annual Tax Amount $16,386
Tax Year 2015
Lot Size 0.760 Acres
Acres 0.76
Lot Dimensions 0X0
Property Description
Access the front porch of this Princeton Oaks Washington colonial home on a paver front walk. This is a 4 bedroom, 2 1/2 bath Colonial with many great features. Situated on .76 acres, this home has a wonderful flow, great for entertaining. An expansion of an additional great room has natural light flowing through the windows and skylights housed in the cathedral ceiling, open to the upgraded kitchen and has access to the deck and back yard. Pendant lighting is found over the large granite counter-top in the kitchen with lighting under the honey cherry cabinets, upgraded ceramic tile flooring, other counter-tops are Corian. Brick surrounds the wood burning fireplace from floor to ceiling with a hearth and mantel in the original family room with access to the deck and back yard. The laundry room has been extended with a window and offers folding counter and cabinets. The washer and dryer was recently replaced January 2016. Spacious bedrooms on the 2nd level with a walk-in closet in the master bedroom. The master bathroom has been upgraded 2012. Hardwood flooring, 6 panel doors, some carpeting and ceramic tile featured in this home. The basement was finished in 1989 with the main room measuring approx. 20x40 and another finished room measuring approx. 10x12, could be a home office. There is a sprinkler system and grounds are professionally landscaped and maintained. Other features include: Andersen windows and patio door, recessed lights, the high efficiency furnace and central air installed 2006, vinyl siding replaced 2006, a generator was installed after hurricane Sandy, the 50 gallon hot water heater recently installed January 2016. Please note: the square footage of this home shown does not reflect the great room. This home was built in 1986.
Location
State NJ
County Mercer
Area West Windsor Twp (21113)
Zoning R-2
Rooms
Other Rooms Living Room, Dining Room, Primary Bedroom, Bedroom 2, Bedroom 3, Kitchen, Family Room, Bedroom 1, Laundry, Other
Basement Full, Fully Finished
Interior
Interior Features Primary Bath(s), Kitchen - Island, Butlers Pantry, Skylight(s), Ceiling Fan(s), Attic/House Fan, Sprinkler System, Stall Shower, Kitchen - Eat-In
Hot Water Natural Gas
Heating Gas, Forced Air
Cooling Central A/C
Flooring Wood, Fully Carpeted, Tile/Brick
Fireplaces Number 1
Fireplaces Type Brick
Equipment Built-In Range, Dishwasher, Built-In Microwave
Fireplace Y
Appliance Built-In Range, Dishwasher, Built-In Microwave
Heat Source Natural Gas
Laundry Main Floor
Exterior
Exterior Feature Deck(s), Porch(es)
Parking Features Garage Door Opener
Garage Spaces 2.0
Utilities Available Cable TV
Water Access N
Accessibility None
Porch Deck(s), Porch(es)
Attached Garage 2
Total Parking Spaces 2
Garage Y
Building
Lot Description Rear Yard, SideYard(s)
Story 2
Sewer On Site Septic
Water Public
Architectural Style Colonial
Level or Stories 2
Additional Building Above Grade
Structure Type Cathedral Ceilings
New Construction N
Schools
School District West Windsor-Plainsboro Regional
Others
Pets Allowed Y
Senior Community No
Tax ID 13-00021 08-00026
Ownership Fee Simple
Pets Allowed Case by Case Basis
Read Less
Want to know what your home might be worth? Contact us for a FREE valuation!

Our team is ready to help you sell your home for the highest possible price ASAP

Bought with Cyril Gaydos • RE/MAX Greater Princeton





