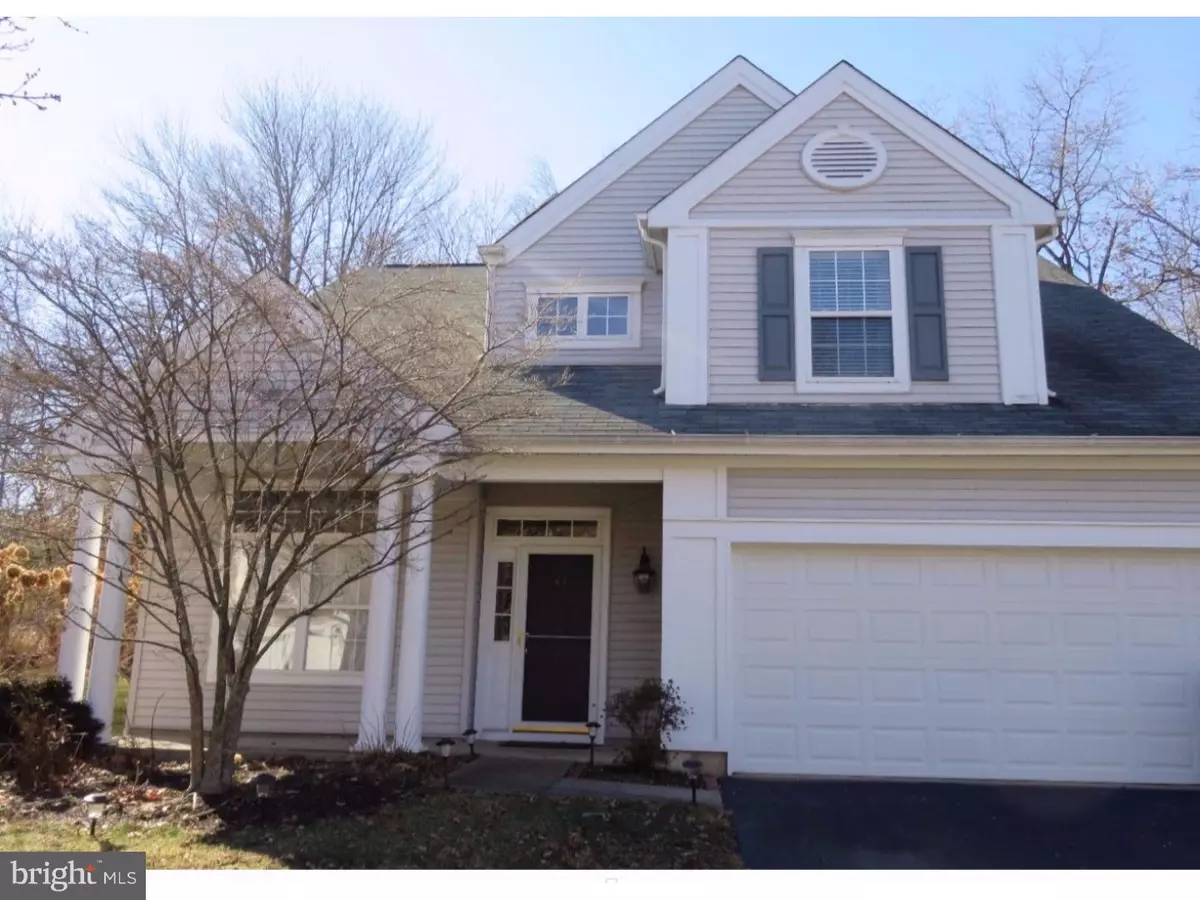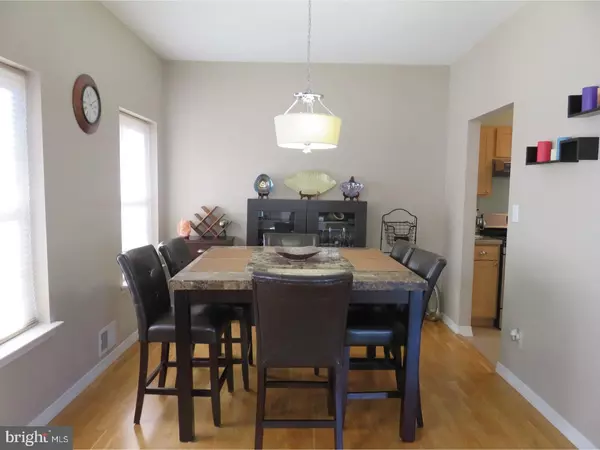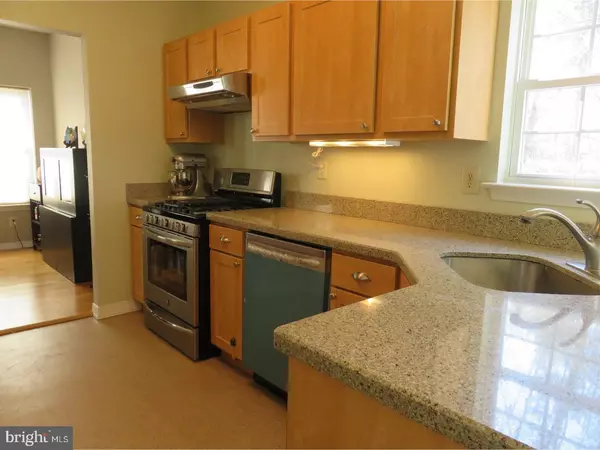$512,000
$518,000
1.2%For more information regarding the value of a property, please contact us for a free consultation.
48 HARVARD CIR Princeton, NJ 08540
3 Beds
3 Baths
1,861 SqFt
Key Details
Sold Price $512,000
Property Type Single Family Home
Sub Type Detached
Listing Status Sold
Purchase Type For Sale
Square Footage 1,861 sqft
Price per Sqft $275
Subdivision None Available
MLS Listing ID 1003655831
Sold Date 04/27/17
Style Colonial
Bedrooms 3
Full Baths 2
Half Baths 1
HOA Fees $12/ann
HOA Y/N Y
Abv Grd Liv Area 1,861
Originating Board TREND
Year Built 1995
Annual Tax Amount $12,129
Tax Year 2016
Lot Size 6,011 Sqft
Acres 0.14
Lot Dimensions 6011 SQ FT
Property Description
Desirable & delightful Woods Edge colonial home features a covered front porch and a dramatic light filled entrance that has a vaulted ceiling living room with transom windows! Kitchen features upgraded light maple cabinets, quartz counters, two pantry closets and brand new stainless steel appliances. New state of the art energy efficient heating and cooling system too. Most of the first floor has engineered wood floors and the family room features a wood burning fireplace and a slider door to a lovely brick paver patio that overlooks lush woods. The master suite has a huge walk-in closet and the meticulous master bath has been updated with beautiful corian counters, new double sinks and faucets, Kohler commode, new state of the art glass shower doors and more! All windows have been replaced and the hot water heater is only 6 years old. Convenient second floor laundry and alarm system with motion detector too. Walking distance to a community park with a playground, tennis & basketball courts. Award winning and highly ranked Montgomery township school district and very convenient to downtown Princeton and all major shopping and public transportation to New York or Philadelphia. (Front door faces east, living room and dining room windows face south for lots of natural light and the back faces west for great sunsets!)
Location
State NJ
County Somerset
Area Montgomery Twp (21813)
Zoning RESID
Rooms
Other Rooms Living Room, Dining Room, Primary Bedroom, Bedroom 2, Kitchen, Family Room, Bedroom 1, Laundry, Attic
Interior
Interior Features Stall Shower, Kitchen - Eat-In
Hot Water Natural Gas
Heating Gas, Forced Air
Cooling Central A/C
Flooring Fully Carpeted, Tile/Brick
Fireplaces Number 1
Equipment Oven - Self Cleaning, Dishwasher
Fireplace Y
Appliance Oven - Self Cleaning, Dishwasher
Heat Source Natural Gas
Laundry Upper Floor
Exterior
Exterior Feature Patio(s)
Garage Spaces 4.0
Utilities Available Cable TV
Water Access N
Roof Type Shingle
Accessibility None
Porch Patio(s)
Attached Garage 2
Total Parking Spaces 4
Garage Y
Building
Lot Description Trees/Wooded
Story 2
Foundation Concrete Perimeter
Sewer Public Sewer
Water Public
Architectural Style Colonial
Level or Stories 2
Additional Building Above Grade
Structure Type Cathedral Ceilings,9'+ Ceilings
New Construction N
Schools
Elementary Schools Orchard Hill
High Schools Montgomery Township
School District Montgomery Township Public Schools
Others
Pets Allowed Y
HOA Fee Include Common Area Maintenance
Senior Community No
Tax ID 13-34023-00068
Ownership Fee Simple
Acceptable Financing Conventional
Listing Terms Conventional
Financing Conventional
Pets Allowed Case by Case Basis
Read Less
Want to know what your home might be worth? Contact us for a FREE valuation!

Our team is ready to help you sell your home for the highest possible price ASAP

Bought with Non Subscribing Member • Non Member Office





