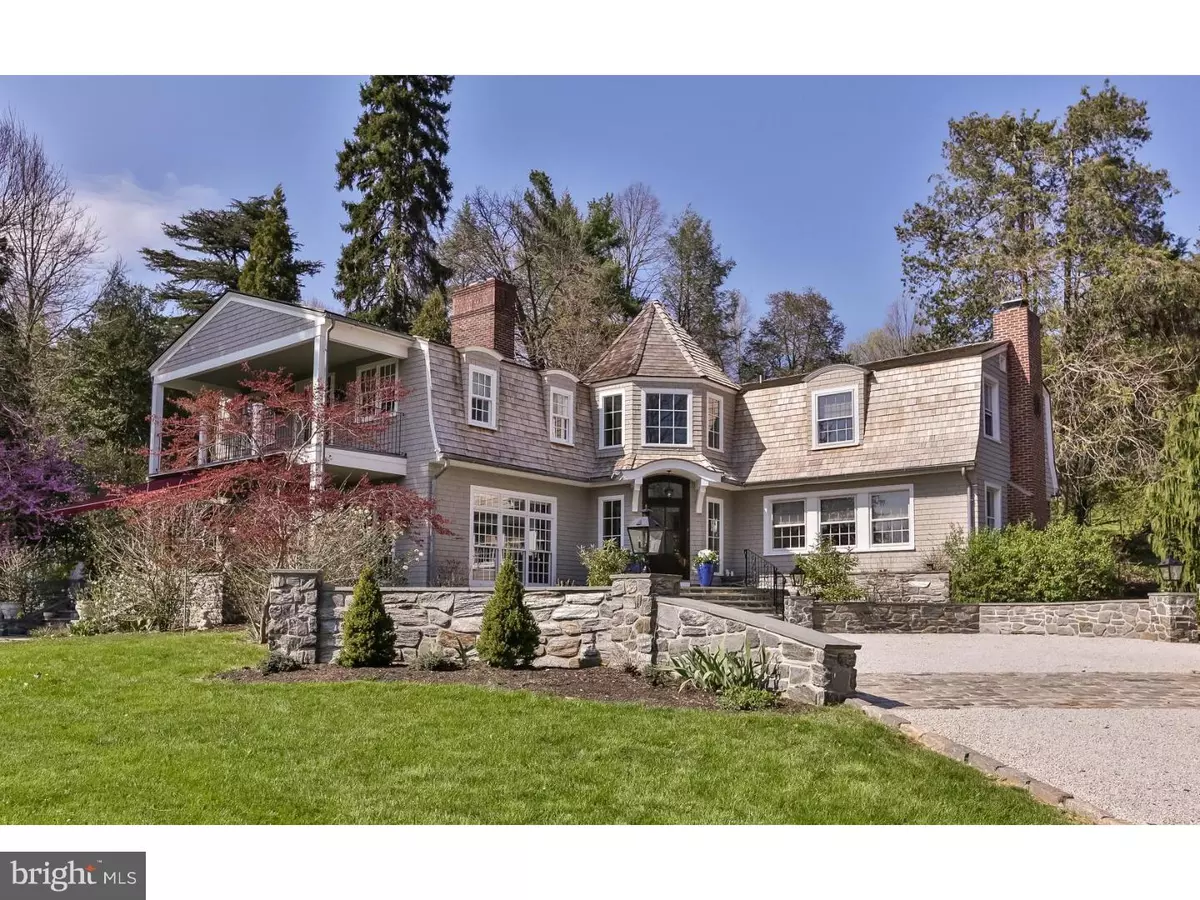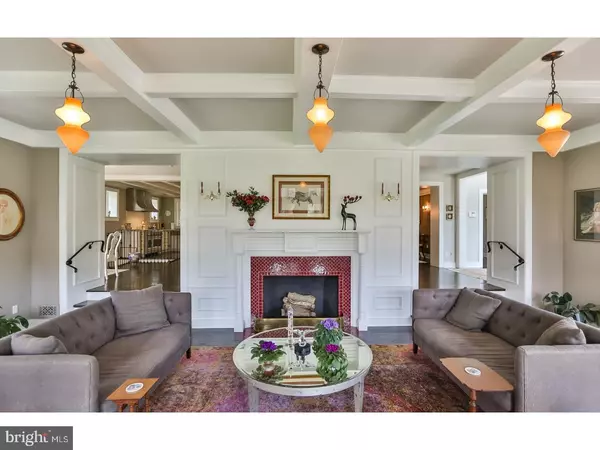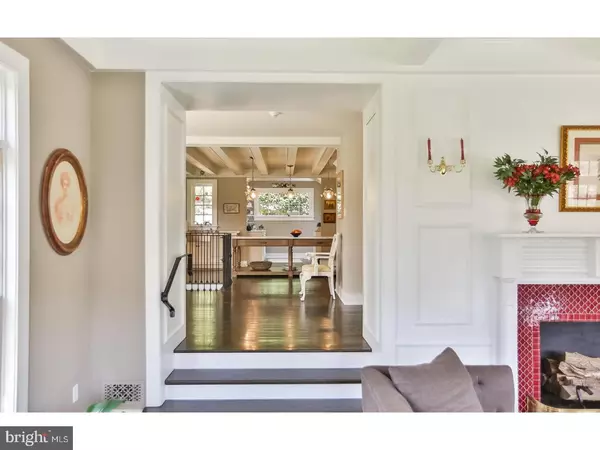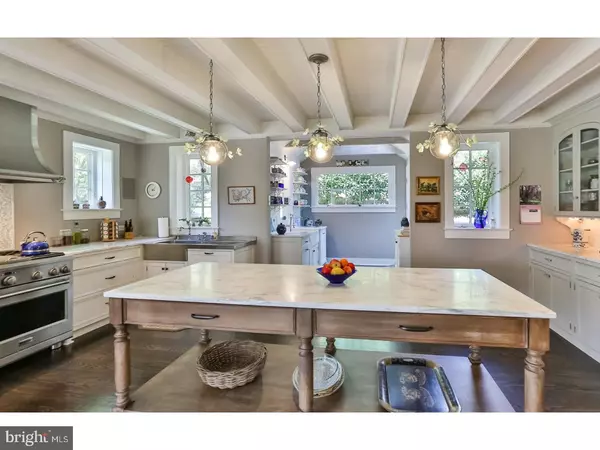$1,725,000
$1,695,000
1.8%For more information regarding the value of a property, please contact us for a free consultation.
179 HILLCREST AVE Philadelphia, PA 19118
4 Beds
5 Baths
6,192 SqFt
Key Details
Sold Price $1,725,000
Property Type Single Family Home
Sub Type Detached
Listing Status Sold
Purchase Type For Sale
Square Footage 6,192 sqft
Price per Sqft $278
Subdivision Chestnut Hill
MLS Listing ID 1003651035
Sold Date 07/12/17
Style Traditional
Bedrooms 4
Full Baths 4
Half Baths 1
HOA Y/N N
Abv Grd Liv Area 6,192
Originating Board TREND
Year Built 1928
Annual Tax Amount $12,915
Tax Year 2017
Lot Size 2.352 Acres
Acres 2.35
Lot Dimensions 28X486
Property Description
What was old is new again. Superlative site, sophisticated floor plan, exquisite finishes, and impeccable craftsmanship have transformed this magical location, on the edge of the Morris Arboretum, into a modern, jaw-dropping retreat for today's luxury buyer. How can this bucolic setting, with the ultimate in "borrowed" landscapes, be inside a major metropolitan area? Breathtaking views from every window are even more dramatic in winter. Words and pictures do not capture the serenity imbued in these two-plus acres. Arrival to the house is up the winding driveway, to wide bluestone steps, an expansive front landing, and, into a sunlit foyer. A wide central hallway leads you to all the downstairs rooms that layout like the spokes on a wheel. Beautiful, big kitchen straight ahead; family room and dining room, and powder room to your right; the breathtaking living room, with windows and doors on three sides and long views of the arboretum, to your left. In the lower level off the kitchen is wine cellar with brick floor and reclaimed barn wood walls. The second floor houses the library, and four bedrooms and three full baths. The master suite is a refuge of serene colors and sumptuous appointments. The spa-like master bath contains a deep, cast iron soaking tub; a large walk in shower with two glass walls; a separate W.C.; and a large walk-in closet. Take in long views of the Arboretum from a covered balcony accessed through French doors in the bedroom. Two more bedrooms share a Jack-and-Jill bath; and the large fourth bedroom has an en suite bath. The second floor library is bright, comfortable, and relaxing. The house was essentially rebuilt in 2012. Roofs were raised; doorways enlarged; interior walls eliminated; steel beams installed; exterior walls "bumped" out; windows enlarged and replaced; exterior stone walls rebuilt and extended; patios enlarged; all interior surfaces redone; all mechanicals replaced. There are two zones of heating and cooling in the main house, one upstairs, and one down. The detached two-car garage has a sink with running water and cabinetry at the garage level, perfect for gardening. Upstairs is a large open space with front windows overlooking the property and the arboretum; a full bath; and separate HVAC. This space could be an office, an in-law suite, an artist's studio, a nanny suite; and is plenty big to add a kitchen area. Do not hesitate in viewing this exquisite property. It is Chestnut Hill at its finest.
Location
State PA
County Philadelphia
Area 19118 (19118)
Zoning RSD1
Rooms
Other Rooms Living Room, Dining Room, Primary Bedroom, Bedroom 2, Bedroom 3, Kitchen, Family Room, Bedroom 1, Other
Basement Full, Unfinished, Drainage System
Interior
Interior Features Primary Bath(s), Kitchen - Island, Butlers Pantry, Skylight(s), Kitchen - Eat-In
Hot Water Natural Gas
Heating Gas, Forced Air
Cooling Central A/C
Flooring Wood, Fully Carpeted
Fireplaces Type Marble
Equipment Built-In Range, Oven - Self Cleaning, Dishwasher, Refrigerator
Fireplace N
Appliance Built-In Range, Oven - Self Cleaning, Dishwasher, Refrigerator
Heat Source Natural Gas
Laundry Upper Floor
Exterior
Exterior Feature Patio(s), Balcony
Garage Spaces 5.0
Utilities Available Cable TV
Water Access N
Roof Type Pitched,Wood
Accessibility None
Porch Patio(s), Balcony
Total Parking Spaces 5
Garage Y
Building
Lot Description Irregular, Level, Sloping, Open, Front Yard, Rear Yard, SideYard(s)
Story 2
Foundation Stone, Brick/Mortar
Sewer On Site Septic
Water Public
Architectural Style Traditional
Level or Stories 2
Additional Building Above Grade, Shed
Structure Type Cathedral Ceilings
New Construction N
Schools
School District The School District Of Philadelphia
Others
Senior Community No
Tax ID 091143500
Ownership Fee Simple
Security Features Security System
Acceptable Financing Conventional
Listing Terms Conventional
Financing Conventional
Read Less
Want to know what your home might be worth? Contact us for a FREE valuation!

Our team is ready to help you sell your home for the highest possible price ASAP

Bought with Kathleen M Fox • BHHS Fox & Roach - Haverford Sales Office





