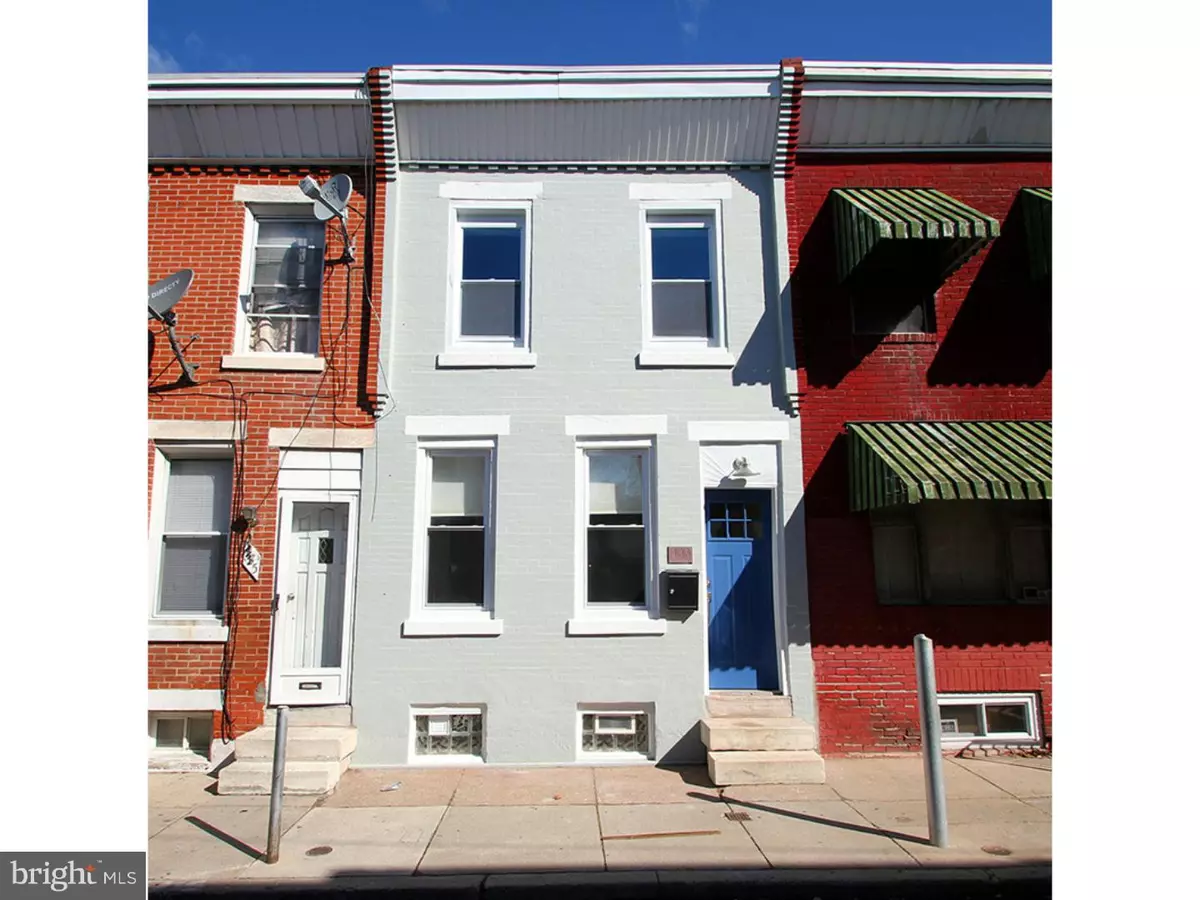$218,500
$229,000
4.6%For more information regarding the value of a property, please contact us for a free consultation.
433 DURFOR ST Philadelphia, PA 19148
2 Beds
1 Bath
944 SqFt
Key Details
Sold Price $218,500
Property Type Townhouse
Sub Type Interior Row/Townhouse
Listing Status Sold
Purchase Type For Sale
Square Footage 944 sqft
Price per Sqft $231
Subdivision Whitman
MLS Listing ID 1003650163
Sold Date 06/07/17
Style Straight Thru
Bedrooms 2
Full Baths 1
HOA Y/N N
Abv Grd Liv Area 944
Originating Board TREND
Year Built 1930
Annual Tax Amount $1,758
Tax Year 2017
Lot Size 700 Sqft
Acres 0.02
Lot Dimensions 14X50
Property Description
Live your life in classic rowhouse character with all the modern amenities in this spectacularly renovated two bedroom, one bath home. Be the first to enjoy the all new eat-in kitchen showcasing the popular & trending white/grey color scheme featuring granite countertops & island breakfast bar, glass backsplash, new stainless appliances, USB charging station and ample cabinets. Open living and dining areas have beautifully finished lighter-toned pine hardwoods. Abundant natural light throughout. Second floor highlights two bedrooms with finished hardwoods throughout and updated spacious bath. Partially finished basement set up for media room/office accented by exposed wood beams, separate laundry room, new electrical, plumbing, ductwork & a/c. Great patio for your grill and garden. Walk out your front door with easy proximity to Mifflin Square park, Big Box retail shopping, the sports stadiums, I-95, the new South Bowl and it's sister neighborhoods- Pennsport, Dickinson Square West and East Passyunk.
Location
State PA
County Philadelphia
Area 19148 (19148)
Zoning RSA5
Direction South
Rooms
Other Rooms Living Room, Dining Room, Primary Bedroom, Kitchen, Bedroom 1
Basement Full
Interior
Interior Features Kitchen - Island, Kitchen - Eat-In
Hot Water Natural Gas
Heating Gas, Forced Air
Cooling Central A/C
Flooring Wood
Equipment Cooktop, Dishwasher, Refrigerator, Disposal, Built-In Microwave
Fireplace N
Appliance Cooktop, Dishwasher, Refrigerator, Disposal, Built-In Microwave
Heat Source Natural Gas
Laundry Basement
Exterior
Exterior Feature Patio(s)
Water Access N
Roof Type Flat
Accessibility None
Porch Patio(s)
Garage N
Building
Story 2
Foundation Brick/Mortar
Sewer Public Sewer
Water Public
Architectural Style Straight Thru
Level or Stories 2
Additional Building Above Grade
New Construction N
Schools
School District The School District Of Philadelphia
Others
Senior Community No
Tax ID 392169500
Ownership Fee Simple
Acceptable Financing Conventional, VA, FHA 203(b)
Listing Terms Conventional, VA, FHA 203(b)
Financing Conventional,VA,FHA 203(b)
Read Less
Want to know what your home might be worth? Contact us for a FREE valuation!

Our team is ready to help you sell your home for the highest possible price ASAP

Bought with Non Subscribing Member • Non Member Office





