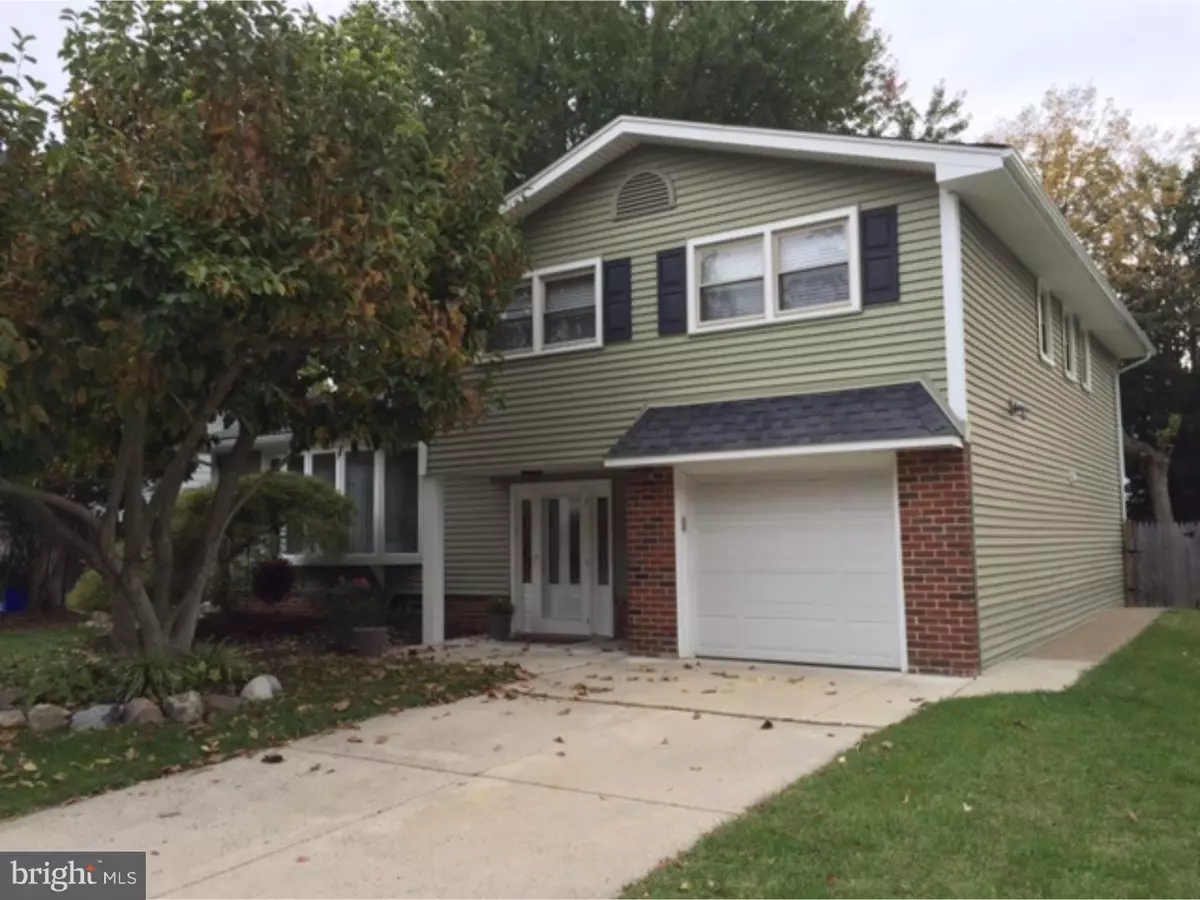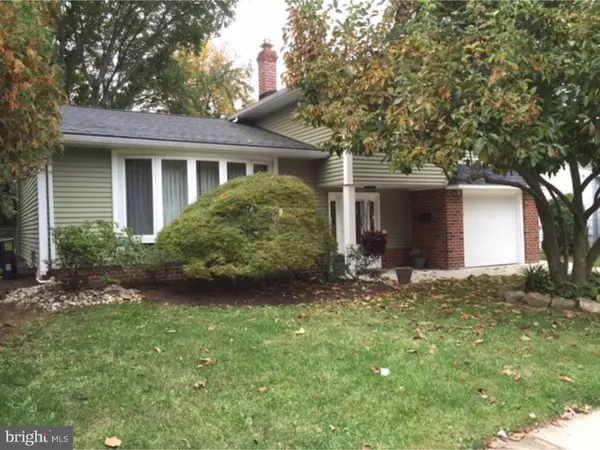$318,500
$328,125
2.9%For more information regarding the value of a property, please contact us for a free consultation.
8909 RISING SUN AVE Philadelphia, PA 19115
4 Beds
3 Baths
1,804 SqFt
Key Details
Sold Price $318,500
Property Type Single Family Home
Sub Type Detached
Listing Status Sold
Purchase Type For Sale
Square Footage 1,804 sqft
Price per Sqft $176
Subdivision Pine Valley
MLS Listing ID 1003634117
Sold Date 02/28/17
Style Colonial,Split Level
Bedrooms 4
Full Baths 2
Half Baths 1
HOA Y/N N
Abv Grd Liv Area 1,804
Originating Board TREND
Year Built 1965
Annual Tax Amount $3,558
Tax Year 2016
Lot Size 7,200 Sqft
Acres 0.17
Lot Dimensions 60X120
Property Description
Welcome to a suburban setting with low city real estate taxes in this highly desirable, Sun Valley, neighborhood of NE Philly! This meticulously kept split-level, single detached home resides on a quiet street. The inviting manicured landscaped front yard offers shade trees, shrubs, assorted greenery, covered front patio, clean & low maintenance siding, roof, & gutters (2008). Enter through the attractive front entrance door with side lights or through the automatic garage door (2012) to the ceramic tiled foyer (with double door coat closet). Through the hallway to the immediate right you can visit the powder room/laundry room combination with pocket door, or continue straight ahead to relax in the freshly painted & carpeted (2015) family room. Exit through French style doors to the rear patio & fenced yard. Step down one level to the freshly painted basement/utility room with Goodman gas furnace & central a/c (2014), Bradford White hot water heater (2014), utility sink (2006), safety glass block windows, & crawl space access panel. Up one level is the open LR that boasts beautiful finished wood flooring and plenty of natural light through the operable front bow window (2005) with custom window treatments (dry-cleaned in November 2015). Don't miss the extravagant custom kitchen with Corian counter and sink in the center island, custom upholstered bar-style chairs, stainless steel Sub-Zero refrigerator with matching cabinetry veneer, Bosch microwave and gas range/ convection oven, Asko dishwasher, garbage disposal, plenty of cabinets, recessed lighting, hanging light fixtures, & pull-out drawer style pantry. The 2nd level offers a Master Bedroom with custom closets/drawer/shelving unit, ceiling fan, fresh paint and carpet (November 2015) & elegant remodeled 3pc Master Bathroom (2015) w/ceramic tiled floor, stall shower and new vanity. The 2nd level includes three additional BRs with wall to wall carpeting (hardwood flooring under carpets) and ample closet space, & a remodeled (2015) 3pc hall bathroom with ceramic tiled floor, large vanity, window treatments, exhaust fan light fixture, and tub/shower combo. Put this on your "must see" list!
Location
State PA
County Philadelphia
Area 19115 (19115)
Zoning RSD3
Rooms
Other Rooms Living Room, Primary Bedroom, Bedroom 2, Bedroom 3, Kitchen, Family Room, Bedroom 1, Laundry
Basement Partial
Interior
Interior Features Kitchen - Eat-In
Hot Water Natural Gas
Heating Gas
Cooling Central A/C
Flooring Wood, Fully Carpeted
Fireplace N
Heat Source Natural Gas
Laundry Main Floor
Exterior
Exterior Feature Patio(s)
Garage Spaces 4.0
Fence Other
Water Access N
Accessibility None
Porch Patio(s)
Attached Garage 1
Total Parking Spaces 4
Garage Y
Building
Lot Description Front Yard, Rear Yard, SideYard(s)
Story Other
Sewer Public Sewer
Water Public
Architectural Style Colonial, Split Level
Level or Stories Other
Additional Building Above Grade
New Construction N
Schools
School District The School District Of Philadelphia
Others
Senior Community No
Tax ID 632295700
Ownership Fee Simple
Acceptable Financing Conventional, VA, FHA 203(b)
Listing Terms Conventional, VA, FHA 203(b)
Financing Conventional,VA,FHA 203(b)
Read Less
Want to know what your home might be worth? Contact us for a FREE valuation!

Our team is ready to help you sell your home for the highest possible price ASAP

Bought with Timothy Collins • Re/Max One Realty





