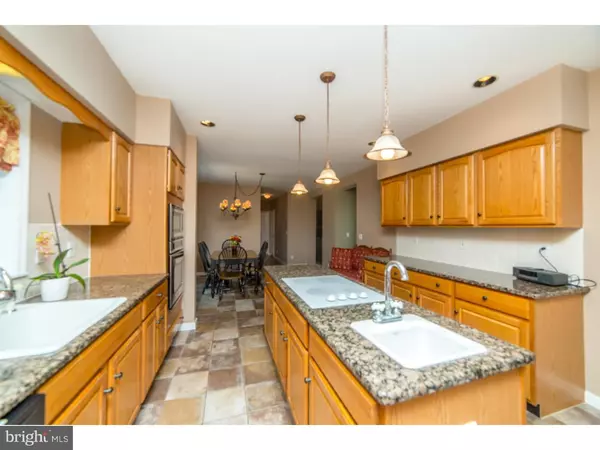$385,000
$388,900
1.0%For more information regarding the value of a property, please contact us for a free consultation.
127 SHORELINE DR Honey Brook, PA 19344
4 Beds
4 Baths
3,880 SqFt
Key Details
Sold Price $385,000
Property Type Single Family Home
Sub Type Detached
Listing Status Sold
Purchase Type For Sale
Square Footage 3,880 sqft
Price per Sqft $99
Subdivision Lakeview
MLS Listing ID 1003576387
Sold Date 03/16/17
Style Colonial,Victorian
Bedrooms 4
Full Baths 3
Half Baths 1
HOA Y/N N
Abv Grd Liv Area 3,880
Originating Board TREND
Year Built 2003
Annual Tax Amount $7,088
Tax Year 2017
Lot Size 2.900 Acres
Acres 2.9
Lot Dimensions 126,324 SQ. FT.
Property Description
TAXES WERE SUCCESSFULLY APPEALED ! The new taxes will be adjusted on January 1st to approximately $ 7,045. Beautiful Colonial with Elegant Curb Appeal, located in the desirable neighborhood of Lakeview, just around the corner from the popular Struble Lake. This Gorgeous Home has a Victorian flair with the wrap around porch and large rear deck that overlooks a Majestic 2.9 acre Lot with plenty of open space and tree lined privacy. With plenty of room to roam throughout this spacious home, the "I want" features include a granite Kitchen with stainless steel appliances, large and cozy Family Room with brick and gas fireplace, spacious formal Living Room with French doors to the wrap around porch and a formal Dining Room with beautiful views. The Master Bedroom Suite features two sets of double closets, an Awesome View, and a beautiful Master Bathroom with a Jacuzzi tub. The additional Three Bedrooms are all spacious and in great condition. The Walk-Out Finished Basement is a Huge Recreation Room with a full Bathroom that features a whirlpool tub and atrium door to a cool rear Patio. Other features include an oversized Two Car Garage with long driveway for additional vehicles, multiple 200 amp electric panels, two HVAC systems, hardwood floors and plush carpeting, ceramic tile floor in kitchen and powder room, and a Home Warranty for the Buyers Peace of Mind. Welcome Home to Luxury and Comfort in a Classic Country Setting. Chester County at it's Best ! All this home has to offer and it's only 13 years old ! Taxes are being appealed.
Location
State PA
County Chester
Area Honey Brook Twp (10322)
Zoning R1
Rooms
Other Rooms Living Room, Dining Room, Primary Bedroom, Bedroom 2, Bedroom 3, Kitchen, Family Room, Bedroom 1, Laundry, Other
Basement Full, Outside Entrance, Fully Finished
Interior
Interior Features Primary Bath(s), Kitchen - Island, Dining Area
Hot Water Natural Gas, Propane
Heating Gas, Propane, Forced Air
Cooling Central A/C
Flooring Wood, Fully Carpeted, Tile/Brick
Fireplaces Number 1
Fireplaces Type Brick, Gas/Propane
Equipment Cooktop, Oven - Wall, Dishwasher, Built-In Microwave
Fireplace Y
Window Features Bay/Bow
Appliance Cooktop, Oven - Wall, Dishwasher, Built-In Microwave
Heat Source Natural Gas, Bottled Gas/Propane
Laundry Main Floor
Exterior
Exterior Feature Deck(s), Patio(s), Porch(es)
Garage Spaces 5.0
Water Access N
Roof Type Shingle
Accessibility None
Porch Deck(s), Patio(s), Porch(es)
Attached Garage 2
Total Parking Spaces 5
Garage Y
Building
Lot Description Level, Rear Yard
Story 2
Foundation Concrete Perimeter
Sewer On Site Septic
Water Well
Architectural Style Colonial, Victorian
Level or Stories 2
Additional Building Above Grade
Structure Type Cathedral Ceilings
New Construction N
Schools
School District Twin Valley
Others
Senior Community No
Tax ID 22-05 -0016.2900
Ownership Fee Simple
Acceptable Financing Conventional, VA, FHA 203(b), USDA
Listing Terms Conventional, VA, FHA 203(b), USDA
Financing Conventional,VA,FHA 203(b),USDA
Read Less
Want to know what your home might be worth? Contact us for a FREE valuation!

Our team is ready to help you sell your home for the highest possible price ASAP

Bought with Patricia Auchter • Commonwealth Real Estate LLC






