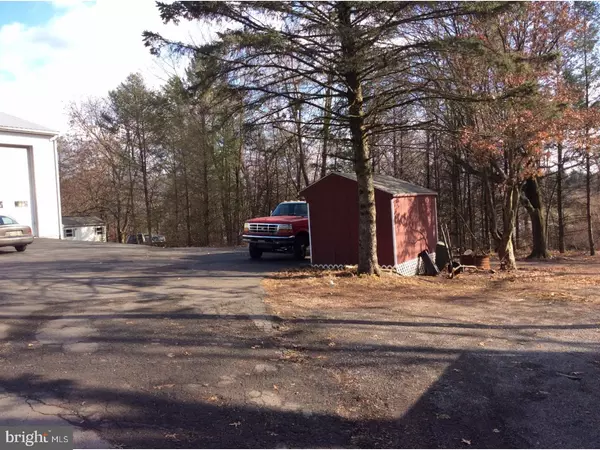$270,000
$285,000
5.3%For more information regarding the value of a property, please contact us for a free consultation.
850 GOUGLERSVILLE RD Mohnton, PA 19540
4 Beds
4 Baths
2,118 SqFt
Key Details
Sold Price $270,000
Property Type Single Family Home
Sub Type Detached
Listing Status Sold
Purchase Type For Sale
Square Footage 2,118 sqft
Price per Sqft $127
Subdivision Brecknock Twp
MLS Listing ID 1004351303
Sold Date 01/12/18
Style Colonial
Bedrooms 4
Full Baths 3
Half Baths 1
HOA Y/N N
Abv Grd Liv Area 2,118
Originating Board TREND
Year Built 1950
Annual Tax Amount $5,229
Tax Year 2017
Lot Size 3.220 Acres
Acres 3.22
Lot Dimensions IRREGULAR
Property Description
Attention all car guys! Here is a property with a huge separated building with 10' garage doors, heat, electric and storage. Perfect to rebuild your next car adventure within these walls. Room for 6 plus cars indoors. This clever cape cod has all new bathrooms, 2 heating systems and has plenty of room to expand. The dog friendly fenced in yard provides lots of room for your pet to spread out and it even offers doors that have a swinging dog door that your dog can open himself. The house offers 2 master bedroom suits with ample closet and storage space. Hardwood flooring along with some laminate make cleaning up easy. A stone fire place is located in the formal dining room and a brick fire place is in the family room. The formal dining room provides seating for 10 and adjoins the kitchen directly. A sunny morning breakfast room overlooks the entry point of the house. There is plenty of outside space to store items, have a garden or room for the family to play. Only minutes from Rt. 625, 222 and the PA Turnpike.
Location
State PA
County Berks
Area Brecknock Twp (10234)
Zoning RES
Rooms
Other Rooms Living Room, Dining Room, Primary Bedroom, Bedroom 2, Bedroom 3, Kitchen, Family Room, Bedroom 1, Other, Attic
Basement Partial, Unfinished
Interior
Interior Features Primary Bath(s), Wood Stove, Kitchen - Eat-In
Hot Water Electric
Heating Oil, Electric, Forced Air, Zoned
Cooling Central A/C
Flooring Wood, Fully Carpeted, Vinyl
Fireplaces Number 2
Fireplaces Type Brick, Stone
Equipment Oven - Wall
Fireplace Y
Window Features Bay/Bow
Appliance Oven - Wall
Heat Source Oil, Electric
Laundry Main Floor, Lower Floor
Exterior
Exterior Feature Porch(es)
Garage Spaces 7.0
Fence Other
Utilities Available Cable TV
Water Access N
Roof Type Pitched,Shingle
Accessibility None
Porch Porch(es)
Total Parking Spaces 7
Garage Y
Building
Lot Description Corner, Sloping, Trees/Wooded
Story 1.5
Foundation Brick/Mortar
Sewer On Site Septic
Water Well
Architectural Style Colonial
Level or Stories 1.5
Additional Building Above Grade, Shed, 2nd Garage
New Construction N
Schools
Elementary Schools Brecknock
High Schools Governor Mifflin
School District Governor Mifflin
Others
Senior Community No
Tax ID 34-4383-08-88-6756
Ownership Fee Simple
Acceptable Financing Conventional, VA, FHA 203(b), USDA
Listing Terms Conventional, VA, FHA 203(b), USDA
Financing Conventional,VA,FHA 203(b),USDA
Read Less
Want to know what your home might be worth? Contact us for a FREE valuation!

Our team is ready to help you sell your home for the highest possible price ASAP

Bought with Randall S Weeber • RE/MAX Of Reading





