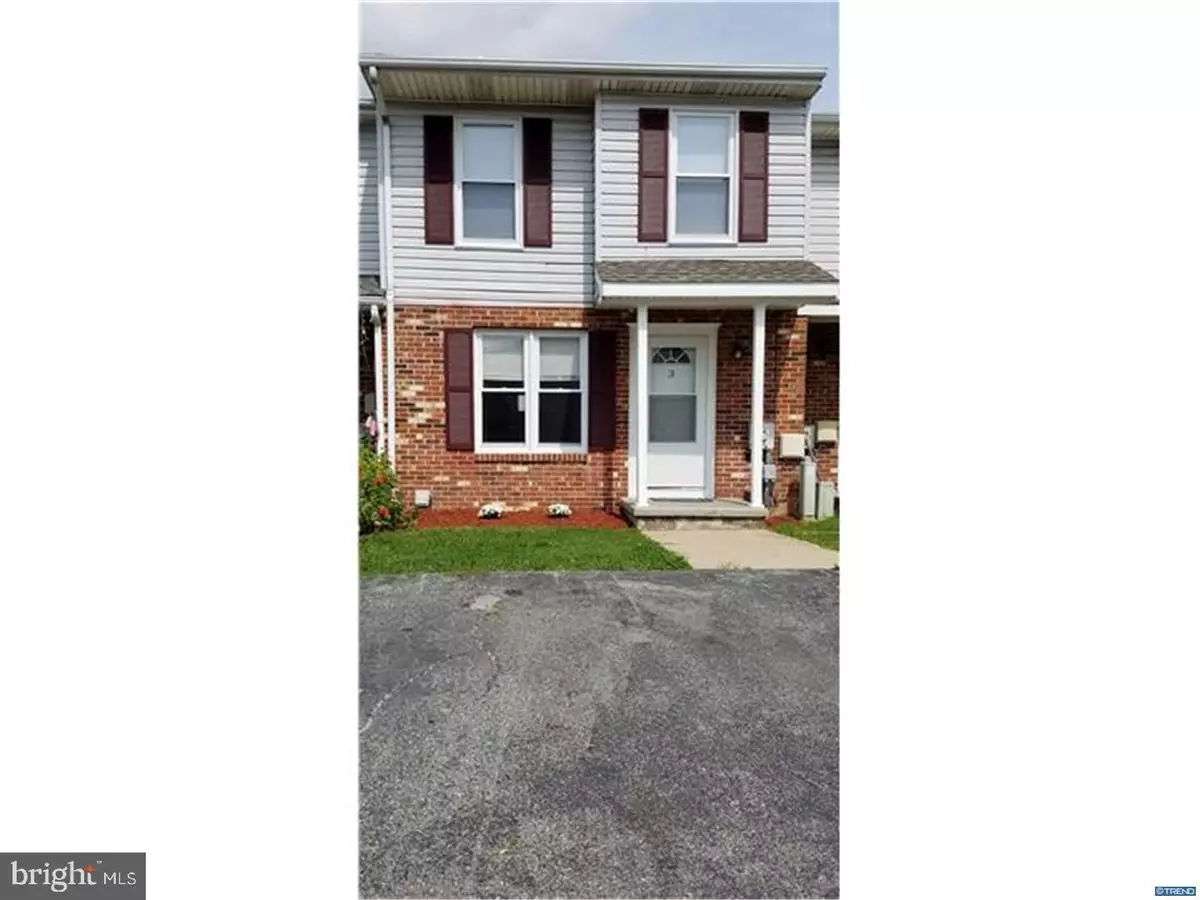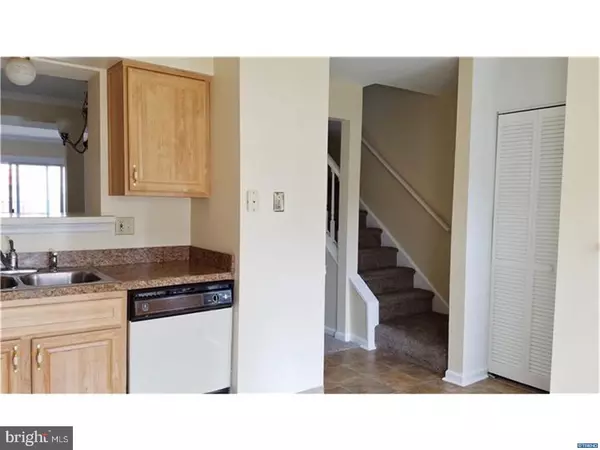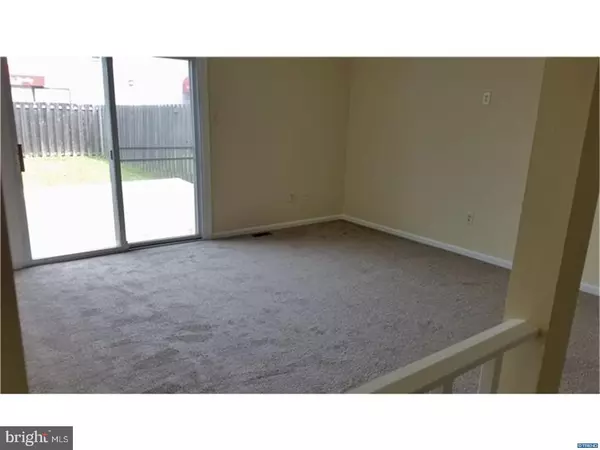$144,000
$145,000
0.7%For more information regarding the value of a property, please contact us for a free consultation.
3 E PERPEN CT Newark, DE 19702
3 Beds
3 Baths
2,178 Sqft Lot
Key Details
Sold Price $144,000
Property Type Townhouse
Sub Type Interior Row/Townhouse
Listing Status Sold
Purchase Type For Sale
Subdivision Glendale Ii
MLS Listing ID 1000447523
Sold Date 10/20/17
Style Traditional
Bedrooms 3
Full Baths 2
Half Baths 1
HOA Fees $15/ann
HOA Y/N Y
Originating Board TREND
Year Built 1988
Annual Tax Amount $1,781
Tax Year 2016
Lot Size 2,178 Sqft
Acres 0.05
Lot Dimensions 18X118
Property Description
Offering 3 Bedrooms w/ 2.5 Bathrooms is just the beginning of this move-in condition gently lived in updated town home. Conveniently located on the Rt. 40 corridor,access to Rt.1 and shopping cannot be any easier. Making this home special is the open floor plan accented with new windows, new carpet, fresh paint, crown molding and more.Other improvements include the new roof. new doors plus all updated Bathrooms. Enjoy the well appointed eat-in kitchen with easy access to the dining and living rooms. The second floor offers the master suite with plenty of closets and a private bath with stall shower. Completing the upper level are 2 other bedrooms and another full bathroom. The basement offers two finished rooms allowing for multiple uses. Helping to make this home even more special is the fenced backyard with a deck and immediate availability.
Location
State DE
County New Castle
Area Newark/Glasgow (30905)
Zoning RES
Rooms
Other Rooms Living Room, Dining Room, Primary Bedroom, Bedroom 2, Kitchen, Den, Bedroom 1, Other, Attic
Basement Full
Interior
Interior Features Primary Bath(s), Ceiling Fan(s), Stall Shower, Kitchen - Eat-In
Hot Water Electric
Heating Heat Pump - Electric BackUp, Forced Air
Cooling Central A/C
Flooring Fully Carpeted, Vinyl
Equipment Dishwasher, Refrigerator, Disposal
Fireplace N
Window Features Replacement
Appliance Dishwasher, Refrigerator, Disposal
Laundry Basement
Exterior
Exterior Feature Deck(s)
Fence Other
Water Access N
Roof Type Shingle
Accessibility None
Porch Deck(s)
Garage N
Building
Lot Description Rear Yard
Story 2
Foundation Brick/Mortar
Sewer Public Sewer
Water Public
Architectural Style Traditional
Level or Stories 2
New Construction N
Schools
Elementary Schools Leasure
Middle Schools Kirk
High Schools Christiana
School District Christina
Others
Senior Community No
Tax ID 10-043.20-093
Ownership Fee Simple
Acceptable Financing Conventional, FHA 203(b)
Listing Terms Conventional, FHA 203(b)
Financing Conventional,FHA 203(b)
Read Less
Want to know what your home might be worth? Contact us for a FREE valuation!

Our team is ready to help you sell your home for the highest possible price ASAP

Bought with Thomas Riccio • RE/MAX Point Realty






