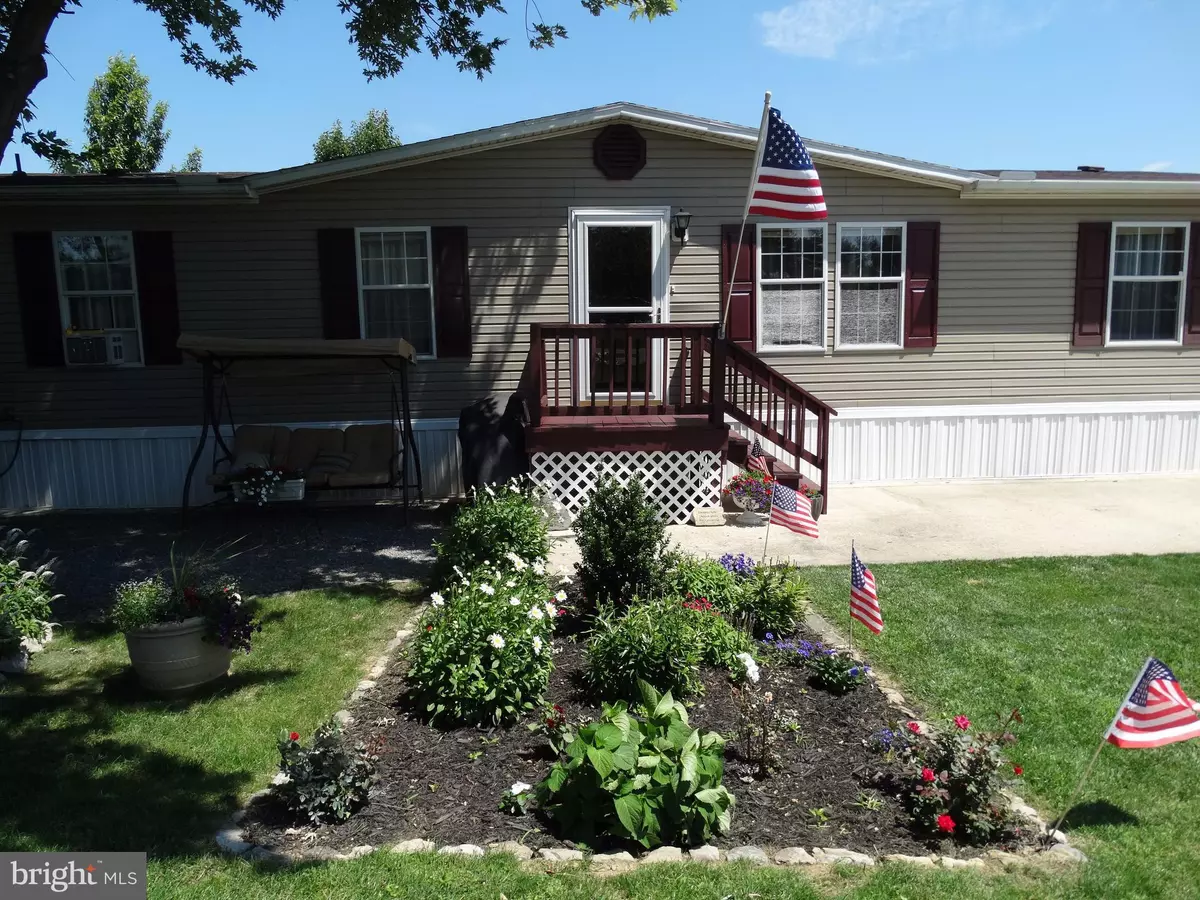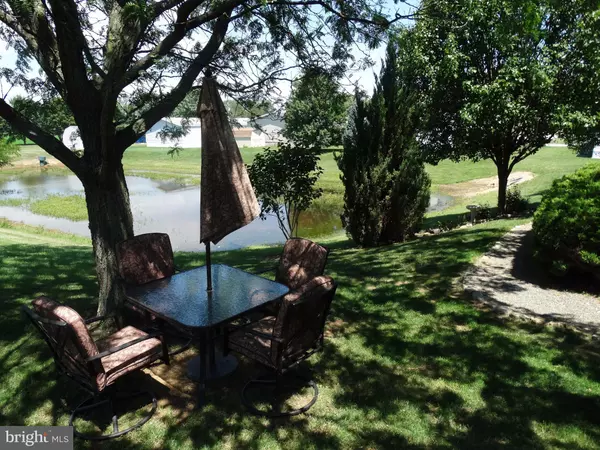$53,000
$56,400
6.0%For more information regarding the value of a property, please contact us for a free consultation.
284 WAVERLY CT Fayetteville, PA 17222
3 Beds
2 Baths
1,836 SqFt
Key Details
Sold Price $53,000
Property Type Single Family Home
Listing Status Sold
Purchase Type For Sale
Square Footage 1,836 sqft
Price per Sqft $28
Subdivision Colonial Estates
MLS Listing ID 1000145249
Sold Date 09/29/17
Style Ranch/Rambler
Bedrooms 3
Full Baths 2
HOA Y/N N
Abv Grd Liv Area 1,836
Originating Board MRIS
Year Built 1998
Annual Tax Amount $1,306
Tax Year 2016
Property Description
Immaculate Home very well maintained Family room with stone fireplace, breakfast area, plus dining area , gas fireplace in the Living room 1998 Clayton double wide with 1836 Sq feet. New roof in November of 2008. Shed conveys with the property. the lot is one of the nicest in the park with mature trees and a small pond to watch the ducks.
Location
State PA
County Franklin
Area Greene Twp (14509)
Rooms
Other Rooms Living Room, Dining Room, Primary Bedroom, Bedroom 2, Bedroom 3, Kitchen, Family Room, Breakfast Room
Main Level Bedrooms 3
Interior
Interior Features Combination Dining/Living, Breakfast Area, Family Room Off Kitchen, Primary Bath(s), Entry Level Bedroom, Chair Railings, Window Treatments, Floor Plan - Open
Hot Water Electric
Heating Forced Air
Cooling Central A/C
Fireplaces Number 2
Equipment Washer/Dryer Hookups Only, Dishwasher, Disposal, Oven/Range - Electric, Microwave, Refrigerator
Fireplace Y
Window Features Double Pane
Appliance Washer/Dryer Hookups Only, Dishwasher, Disposal, Oven/Range - Electric, Microwave, Refrigerator
Heat Source Bottled Gas/Propane
Exterior
Water Access N
Roof Type Asphalt
Accessibility None
Garage N
Private Pool N
Building
Story 1
Sewer Public Sewer
Water Public
Architectural Style Ranch/Rambler
Level or Stories 1
Additional Building Above Grade
New Construction N
Others
Senior Community No
Tax ID 9-C26-16-130
Ownership Ground Rent
Special Listing Condition Standard
Read Less
Want to know what your home might be worth? Contact us for a FREE valuation!

Our team is ready to help you sell your home for the highest possible price ASAP

Bought with Rochelle R Ott • RE/MAX Realty Agency, Inc.





