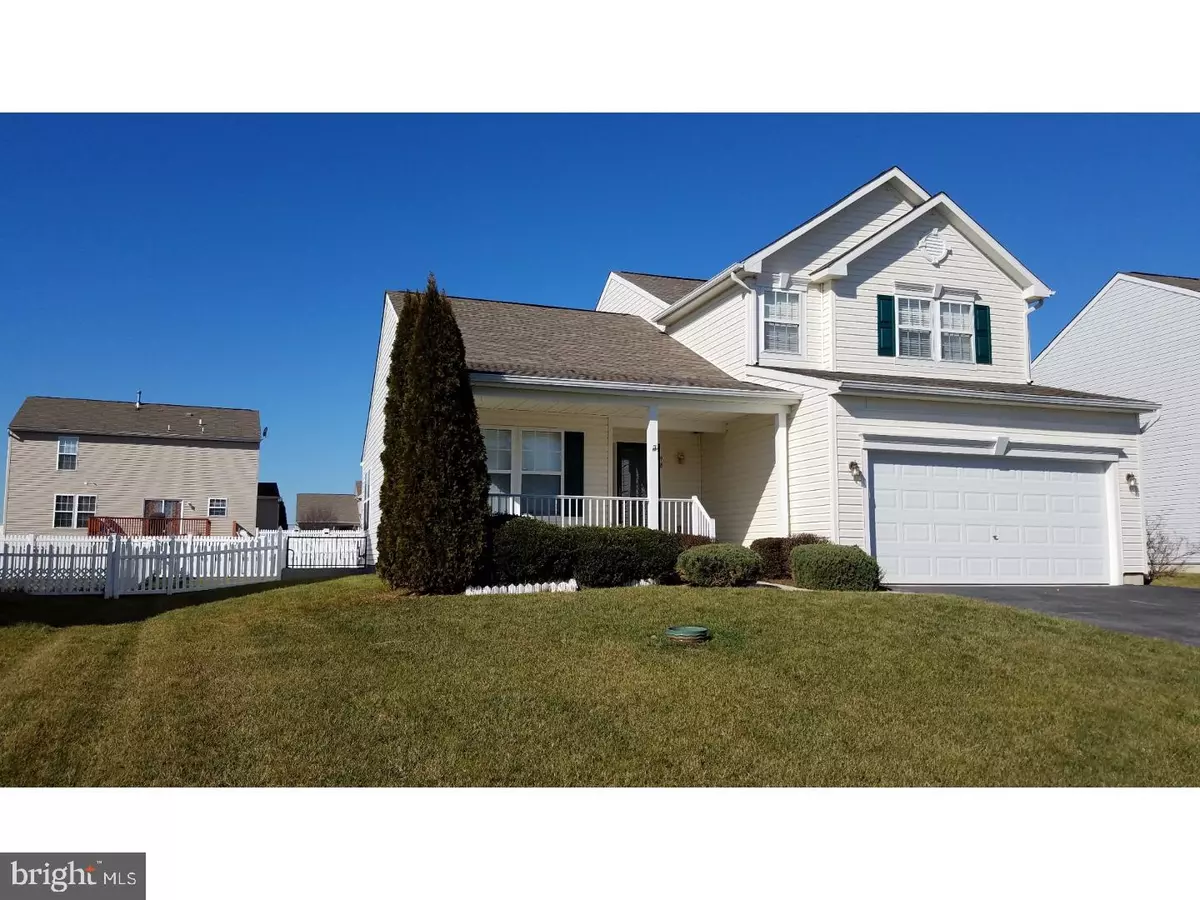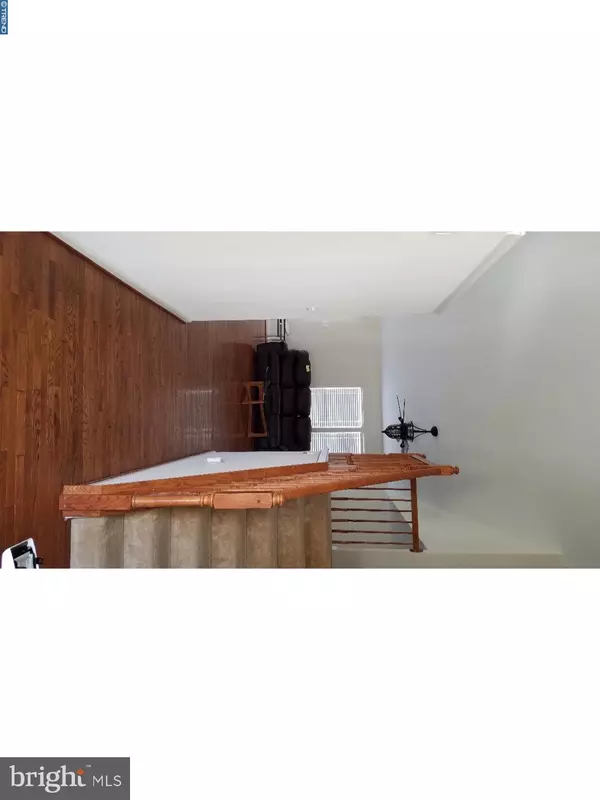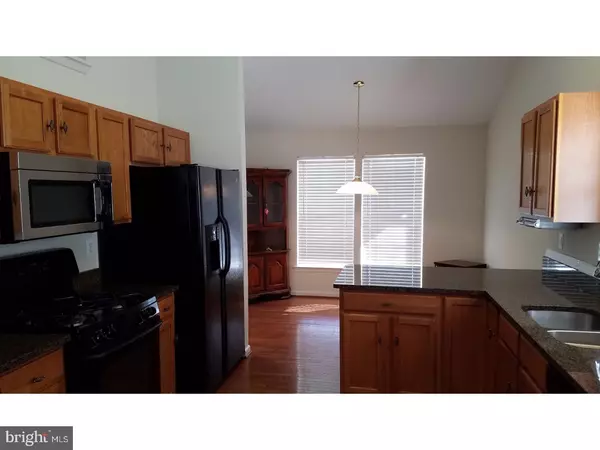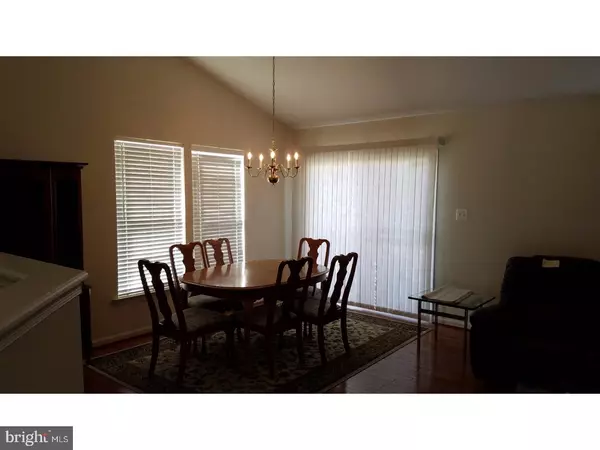$245,000
$249,900
2.0%For more information regarding the value of a property, please contact us for a free consultation.
98 THOMAS HARMON DR Camden, DE 19934
4 Beds
5 Baths
2,979 SqFt
Key Details
Sold Price $245,000
Property Type Single Family Home
Sub Type Detached
Listing Status Sold
Purchase Type For Sale
Square Footage 2,979 sqft
Price per Sqft $82
Subdivision Newells Creek
MLS Listing ID 1000055856
Sold Date 05/16/17
Style Contemporary
Bedrooms 4
Full Baths 4
Half Baths 1
HOA Fees $8/ann
HOA Y/N Y
Abv Grd Liv Area 2,083
Originating Board TREND
Year Built 2005
Annual Tax Amount $2,077
Tax Year 2016
Lot Size 7,405 Sqft
Acres 0.17
Lot Dimensions 63X110
Property Description
Clean and pristine home is move in ready. The moment you pull up you will notice this home and grounds have been lovingly cared for and it has all a discerning buyer is looking for in a home. Enter the home from the wide front porch big enough for a few rockers and a swing. Inside you will enjoy a spacious open first floor plan with vaulted ceilings, gleaming hardwood throughout the entire main level, loads of windows which allow for natural lighting and corner gas FP. Ample kitchen with granite counters, breakfast bar and breakfast nook. First floor master suite offers huge walk in closet and 3 piece en suite bath. Upper level with landing overlooking LR offers 3 well appointed bedrooms. One with private bath and walk in closet. If all that is not enough, the lower level area has been finished and offers full bath, storage area and sliders to walk out area for access to the rear yard. To the rear of the home you will find a small maintenance free deck and to complete this picture perfect home the rear yard is fenced with a sweet white vinyl picket fence. Schedule a viewing today and enjoy this home by spring!
Location
State DE
County Kent
Area Caesar Rodney (30803)
Zoning RESID
Rooms
Other Rooms Living Room, Dining Room, Primary Bedroom, Bedroom 2, Bedroom 3, Kitchen, Family Room, Bedroom 1, Laundry, Other, Attic
Basement Full, Outside Entrance
Interior
Interior Features Primary Bath(s), Butlers Pantry, Ceiling Fan(s), Breakfast Area
Hot Water Electric
Heating Gas, Forced Air
Cooling Central A/C
Flooring Wood, Fully Carpeted, Vinyl
Fireplaces Number 1
Fireplaces Type Gas/Propane
Equipment Built-In Range, Dishwasher, Refrigerator, Disposal, Built-In Microwave
Fireplace Y
Appliance Built-In Range, Dishwasher, Refrigerator, Disposal, Built-In Microwave
Heat Source Natural Gas
Laundry Main Floor
Exterior
Exterior Feature Deck(s), Porch(es)
Parking Features Inside Access, Garage Door Opener
Garage Spaces 5.0
Fence Other
Utilities Available Cable TV
Water Access N
Roof Type Pitched,Shingle
Accessibility None
Porch Deck(s), Porch(es)
Attached Garage 2
Total Parking Spaces 5
Garage Y
Building
Lot Description Sloping, Open, Front Yard, Rear Yard, SideYard(s)
Story 2
Foundation Concrete Perimeter
Sewer Public Sewer
Water Public
Architectural Style Contemporary
Level or Stories 2
Additional Building Above Grade, Below Grade
Structure Type Cathedral Ceilings
New Construction N
Schools
Elementary Schools Nellie Hughes Stokes
Middle Schools Fred Fifer
High Schools Caesar Rodney
School District Caesar Rodney
Others
Senior Community No
Tax ID NM09404-01-8900-00001
Ownership Fee Simple
Security Features Security System
Acceptable Financing Conventional, VA, FHA 203(b)
Listing Terms Conventional, VA, FHA 203(b)
Financing Conventional,VA,FHA 203(b)
Read Less
Want to know what your home might be worth? Contact us for a FREE valuation!

Our team is ready to help you sell your home for the highest possible price ASAP

Bought with Lisa Mathena • Patterson-Schwartz-Dover





