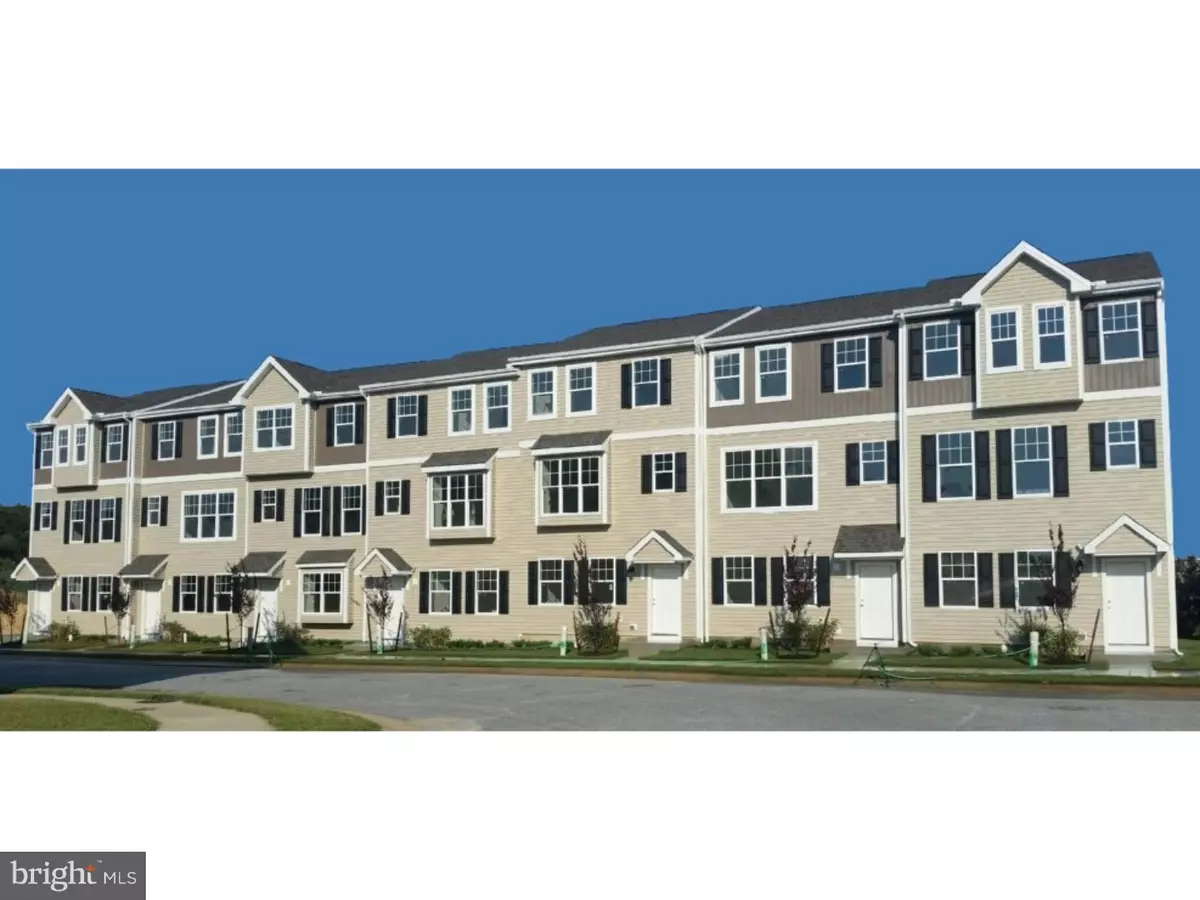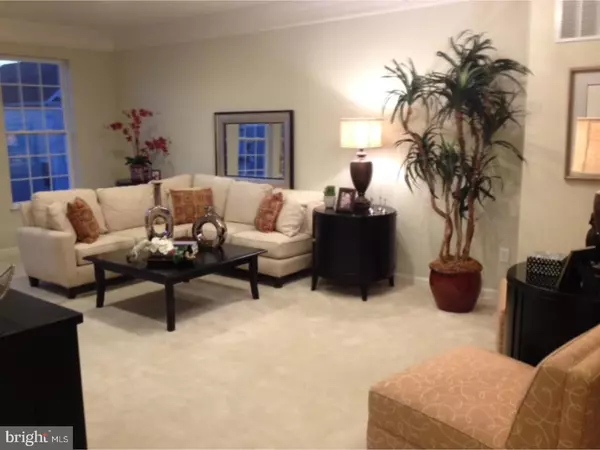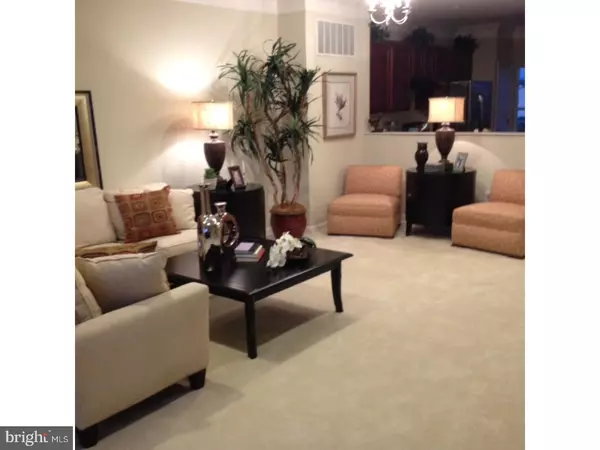$192,000
$195,965
2.0%For more information regarding the value of a property, please contact us for a free consultation.
56 FREEBORN LN Camden, DE 19934
3 Beds
3 Baths
Key Details
Sold Price $192,000
Property Type Townhouse
Sub Type End of Row/Townhouse
Listing Status Sold
Purchase Type For Sale
Subdivision Tidbury Crossing
MLS Listing ID 1003965261
Sold Date 02/27/17
Style Traditional
Bedrooms 3
Full Baths 2
Half Baths 1
HOA Fees $24/ann
HOA Y/N Y
Originating Board TREND
Year Built 2016
Tax Year 2016
Lot Dimensions 0X0
Property Description
**QUICK DELIVERY!!** This Addison Devonshire floor plan is an end unit featuring 3 Bedroom, 2.5 Bath, 2 Car Garage, 3-story townhome with a finished Study on the lower level, which could be converted into a fourth bedroom. Rough-in for a third full bath also on lower level. The main level features an open concept floor plan, with the Kitchen open to Dining and Living Area. A Spacious Owner's Suite is located on the upper level, along with two additional Bedrooms, a Full Bath, and Laundry Room in the Hall. Upgraded features include a one-piece shower unit in the Owner's Bath, recessed lighting, a larger rear Deck, pre-wiring for ceiling fans and two pendant lights. Energy efficient features include Low-E insulated tilt-in windows and high-efficiency natural gas HVAC. Tidbury Crossing is minutes from Dover Air Force Base, with convenient access to Routes 13 and 1, shopping, dining, and Delaware Beaches. **Artist Renderings Shown**
Location
State DE
County Kent
Area Caesar Rodney (30803)
Zoning RES
Rooms
Other Rooms Living Room, Dining Room, Primary Bedroom, Bedroom 2, Kitchen, Bedroom 1, Attic
Interior
Interior Features Primary Bath(s), Kitchen - Island, Butlers Pantry, Kitchen - Eat-In
Hot Water Electric
Heating Gas, Forced Air, Energy Star Heating System
Cooling Central A/C, Energy Star Cooling System
Flooring Fully Carpeted, Vinyl
Equipment Built-In Range, Dishwasher
Fireplace N
Window Features Energy Efficient
Appliance Built-In Range, Dishwasher
Heat Source Natural Gas
Laundry Upper Floor
Exterior
Exterior Feature Deck(s)
Garage Spaces 4.0
Utilities Available Cable TV
Water Access N
Roof Type Shingle
Accessibility None
Porch Deck(s)
Attached Garage 2
Total Parking Spaces 4
Garage Y
Building
Story 3+
Foundation Slab
Sewer Public Sewer
Water Public
Architectural Style Traditional
Level or Stories 3+
Structure Type 9'+ Ceilings
New Construction Y
Schools
Elementary Schools Nellie Hughes Stokes
Middle Schools Fred Fifer
High Schools Caesar Rodney
School District Caesar Rodney
Others
HOA Fee Include Common Area Maintenance
Senior Community No
Tax ID 103.06-03-08.00-000
Ownership Fee Simple
Acceptable Financing Conventional, VA, FHA 203(b)
Listing Terms Conventional, VA, FHA 203(b)
Financing Conventional,VA,FHA 203(b)
Read Less
Want to know what your home might be worth? Contact us for a FREE valuation!

Our team is ready to help you sell your home for the highest possible price ASAP

Bought with Bridget Lane • The Moving Experience Delaware Inc





