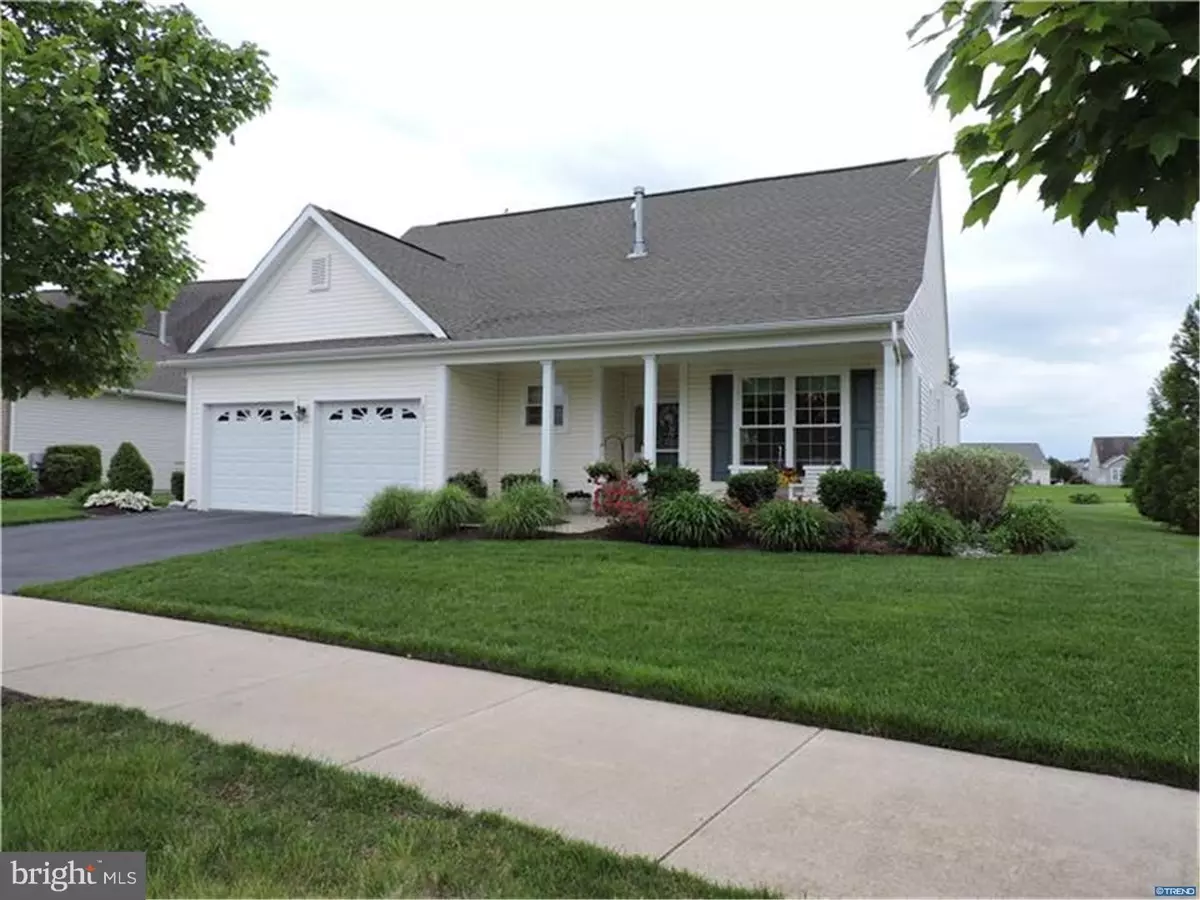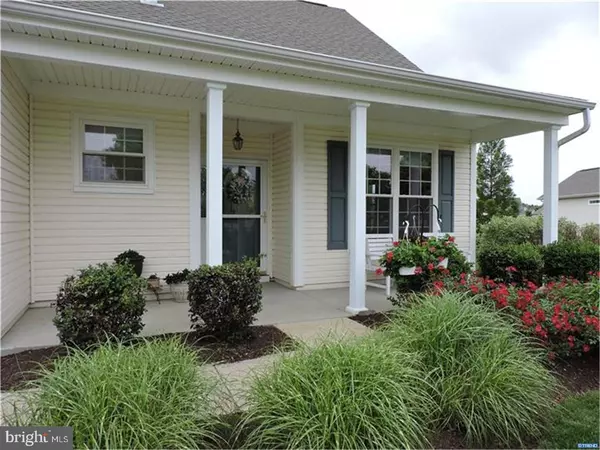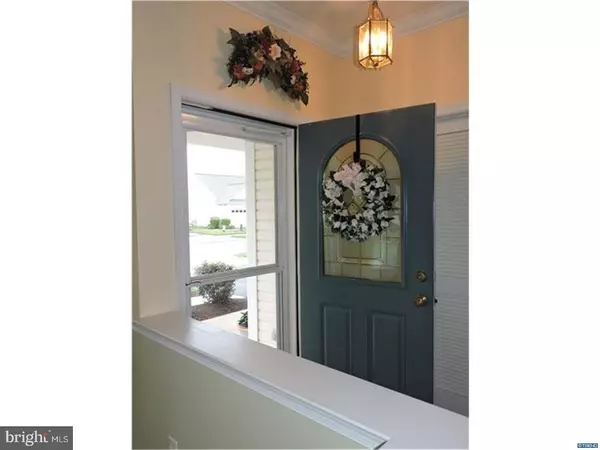$312,000
$322,500
3.3%For more information regarding the value of a property, please contact us for a free consultation.
309 DAYLILLY WAY Middletown, DE 19709
3 Beds
3 Baths
2,000 SqFt
Key Details
Sold Price $312,000
Property Type Single Family Home
Sub Type Detached
Listing Status Sold
Purchase Type For Sale
Square Footage 2,000 sqft
Price per Sqft $156
Subdivision Springmill
MLS Listing ID 1000065622
Sold Date 07/18/17
Style Ranch/Rambler
Bedrooms 3
Full Baths 3
HOA Fees $150/mo
HOA Y/N Y
Abv Grd Liv Area 2,000
Originating Board TREND
Year Built 2005
Annual Tax Amount $1,981
Tax Year 2016
Lot Size 9,148 Sqft
Acres 0.21
Lot Dimensions 0 X 0
Property Description
Welcome to this move-in ready home in the Active Adult Community of Springmill in Middletown Delaware. This home is situated on a premium pond-view lot where open space and privacy abound. As you approach the house you will notice the Southern-style front porch complete with sitting chairs and flowers. A few of the exceptional features of this home are replacement Homecraft windows with a transferable warranty, Corian counter tops, Pergo-type flooring in the Breakfast Room, Kitchen and Entrance Way, and a RainBird lawn sprinkler system. The storage space above the garage is accessed through the loft rather than the garage, allowing the garage to become oversized. The Owner"s Suite is on the main level with a large walk-in closet, a full bathroom with double sinks, stall shower and privacy window. The guest bedroom is also on the main level with its own full bathroom in the hallway. The loft contains a full bath and a door leading to the large storage area above the garage. Ceiling fans are in all main living areas and bedrooms. The Dining Room has extra side windows adding to the open air feeling of this entire home. The open concept floor plan makes this the perfect home for daily living as well as entertaining. The sun room has two walls of windows giving magnificent views of the pond and open areas, a paddle fan above along with two skylights with remote control blinds. There is also an Aprilaire house humidifier, a whole house ground fault protector, a professionally installed gas heater in the living room for added ambiance, and 25 year architectural shingles on the roof. This magnificent home won"t last long, so call today for your private tour.
Location
State DE
County New Castle
Area South Of The Canal (30907)
Zoning RE
Rooms
Other Rooms Living Room, Dining Room, Primary Bedroom, Bedroom 2, Kitchen, Bedroom 1, Laundry, Other, Attic
Interior
Interior Features Primary Bath(s), Butlers Pantry, Skylight(s), Ceiling Fan(s), Sprinkler System, Stall Shower
Hot Water Natural Gas
Heating Gas, Forced Air
Cooling Central A/C
Flooring Fully Carpeted, Vinyl
Equipment Cooktop, Oven - Self Cleaning, Dishwasher, Disposal, Built-In Microwave
Fireplace N
Window Features Replacement
Appliance Cooktop, Oven - Self Cleaning, Dishwasher, Disposal, Built-In Microwave
Heat Source Natural Gas
Laundry Main Floor
Exterior
Exterior Feature Patio(s), Porch(es)
Parking Features Inside Access, Garage Door Opener, Oversized
Garage Spaces 4.0
Utilities Available Cable TV
Amenities Available Swimming Pool, Tennis Courts, Club House
Water Access N
Roof Type Pitched,Shingle
Accessibility None
Porch Patio(s), Porch(es)
Attached Garage 2
Total Parking Spaces 4
Garage Y
Building
Lot Description Level, Open, Front Yard, Rear Yard, SideYard(s)
Story 1.5
Foundation Slab
Sewer Public Sewer
Water Public
Architectural Style Ranch/Rambler
Level or Stories 1.5
Additional Building Above Grade
Structure Type 9'+ Ceilings
New Construction N
Schools
School District Appoquinimink
Others
HOA Fee Include Pool(s),Common Area Maintenance,Lawn Maintenance,Snow Removal,Health Club,All Ground Fee,Management
Senior Community Yes
Tax ID 2302800203
Ownership Fee Simple
Acceptable Financing Conventional, VA, FHA 203(b), USDA
Listing Terms Conventional, VA, FHA 203(b), USDA
Financing Conventional,VA,FHA 203(b),USDA
Read Less
Want to know what your home might be worth? Contact us for a FREE valuation!

Our team is ready to help you sell your home for the highest possible price ASAP

Bought with Matthew W Keough • Patterson-Schwartz-Brandywine





