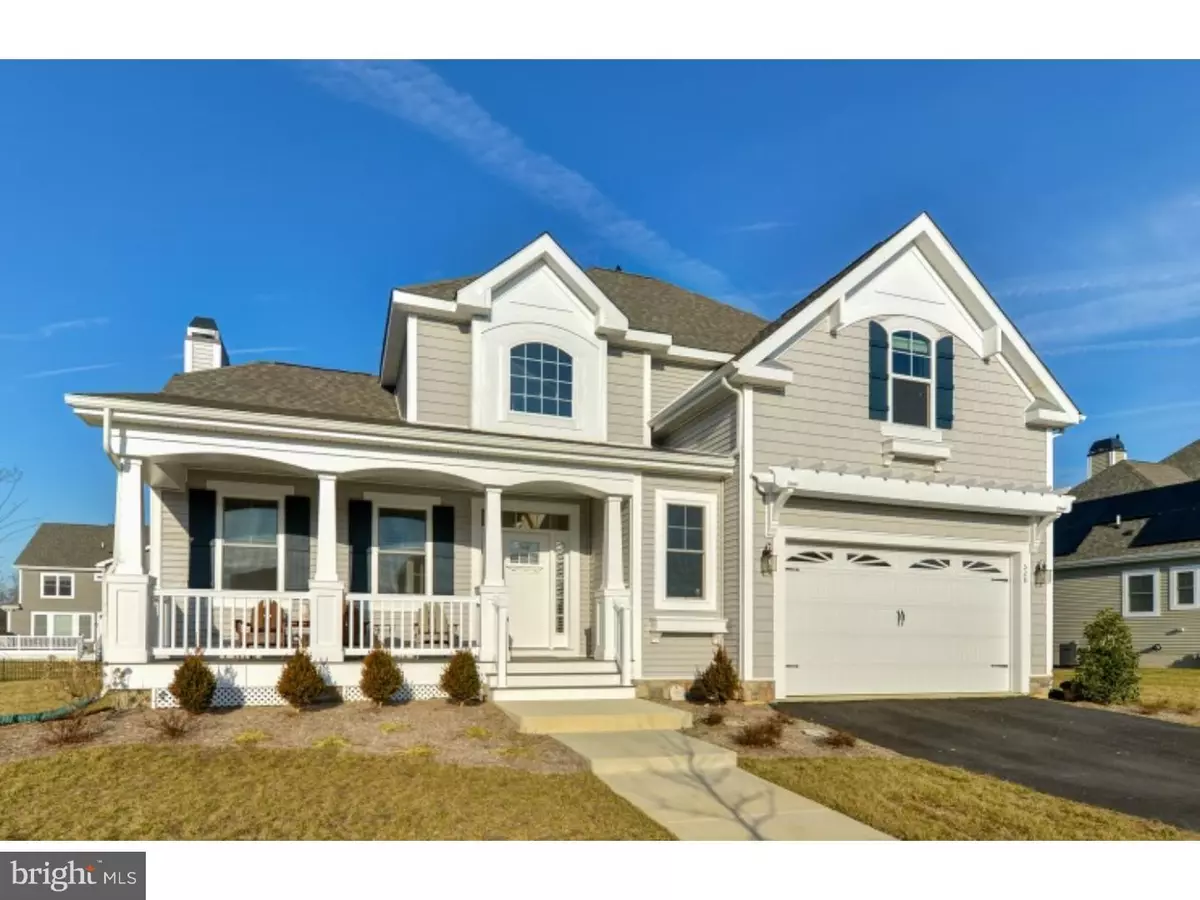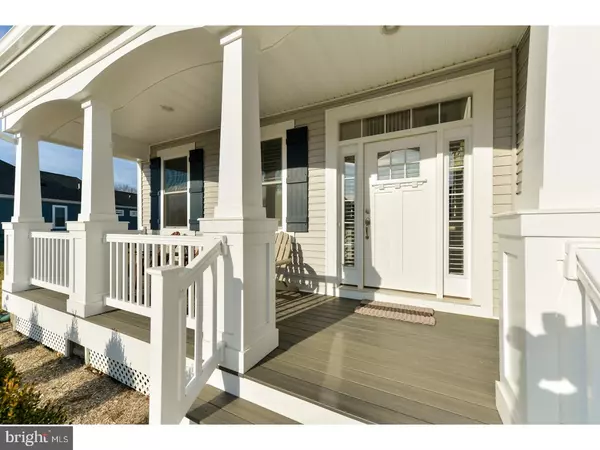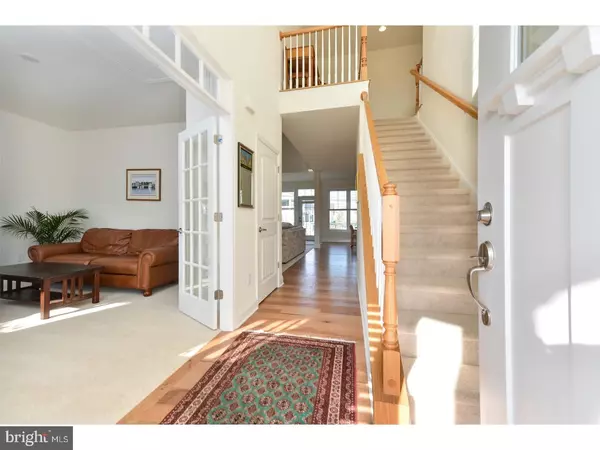$485,000
$499,900
3.0%For more information regarding the value of a property, please contact us for a free consultation.
528 SPRING HOLLOW DR Middletown, DE 19709
3 Beds
4 Baths
2,725 SqFt
Key Details
Sold Price $485,000
Property Type Single Family Home
Sub Type Detached
Listing Status Sold
Purchase Type For Sale
Square Footage 2,725 sqft
Price per Sqft $177
Subdivision Parkside
MLS Listing ID 1000060136
Sold Date 03/30/17
Style Colonial
Bedrooms 3
Full Baths 3
Half Baths 1
HOA Fees $70/qua
HOA Y/N Y
Abv Grd Liv Area 2,725
Originating Board TREND
Year Built 2016
Annual Tax Amount $2,961
Tax Year 2016
Lot Size 0.300 Acres
Acres 0.3
Lot Dimensions 0X0
Property Description
The first Schell Brothers re-sale! If you love Schell Brothers (who doesn't?) but can't wait for a home to be built, welcome to 528 Spring Hollow Dr.! This Heron model (elevation B)is less than 1 year old. Loaded with options including the finished second floor bonus room with a full bath and the sunroom. The seller thought of everything-adding almost 100k in options! Cooking in this kitchen wouldn't be a chore-stainless steel appliances including a gas stove, Quartz countertops, subway tile backsplash, upgraded Tier 2 white glacier cabinets including glass cabinet doors and built-in wine bottle racks. Under cabinet lighting has also been added. Hand scraped 5" Hickory hardwood floors start in the foyer and continue into the kitchen. The great room is a show stopper with a gas fireplace and plank trim that has been added to the ceiling. Plenty of windows add natural lighting. A gas dryer and laundry tub has been added to the laundry room. There is a large walk in closet in the owner's bedroom and a door to the rear deck. In the front of the house is a study. On the second floor you'll find bedrooms 2 and 3 that share a full bath. The large bonus room (or bedroom 4) has it's own bath and plenty of room for a pool table, This would be a great space for a large TV to watch the games.The oversized garage has a man door, garage door opener with keypad, garage door with windows and added insulation. Tons of storage in the unfinished basement. There is an egress window, rough in for a future bath to finish later. Radon system was added when built as a precaution. The rear deck has a gas line run for the grill. Imagine never running out of gas when having a BBQ? There are too many upgrades to list. Come see for yourself! Parkside is a beautiful community with a community pool, tennis court and clubhouse with an extensive gym on the lover level.
Location
State DE
County New Castle
Area South Of The Canal (30907)
Zoning 23R-2
Rooms
Other Rooms Living Room, Dining Room, Primary Bedroom, Bedroom 2, Kitchen, Bedroom 1, Other
Basement Full, Unfinished
Interior
Interior Features Kitchen - Island, Breakfast Area
Hot Water Natural Gas
Heating Gas, Forced Air
Cooling Central A/C
Flooring Wood, Fully Carpeted, Tile/Brick
Fireplaces Number 1
Fireplaces Type Gas/Propane
Equipment Oven - Self Cleaning, Dishwasher, Disposal
Fireplace Y
Appliance Oven - Self Cleaning, Dishwasher, Disposal
Heat Source Natural Gas
Laundry Main Floor
Exterior
Exterior Feature Deck(s), Porch(es)
Garage Spaces 4.0
Amenities Available Swimming Pool, Tennis Courts, Club House, Tot Lots/Playground
Water Access N
Accessibility None
Porch Deck(s), Porch(es)
Attached Garage 2
Total Parking Spaces 4
Garage Y
Building
Story 2
Sewer Public Sewer
Water Public
Architectural Style Colonial
Level or Stories 2
Additional Building Above Grade
Structure Type 9'+ Ceilings
New Construction N
Schools
School District Appoquinimink
Others
HOA Fee Include Pool(s),Common Area Maintenance,Snow Removal
Senior Community No
Tax ID 23-030.00-173
Ownership Fee Simple
Acceptable Financing Conventional, VA, FHA 203(b), USDA
Listing Terms Conventional, VA, FHA 203(b), USDA
Financing Conventional,VA,FHA 203(b),USDA
Read Less
Want to know what your home might be worth? Contact us for a FREE valuation!

Our team is ready to help you sell your home for the highest possible price ASAP

Bought with Elizabeth A Page-Kramer • Keller Williams Realty Wilmington






