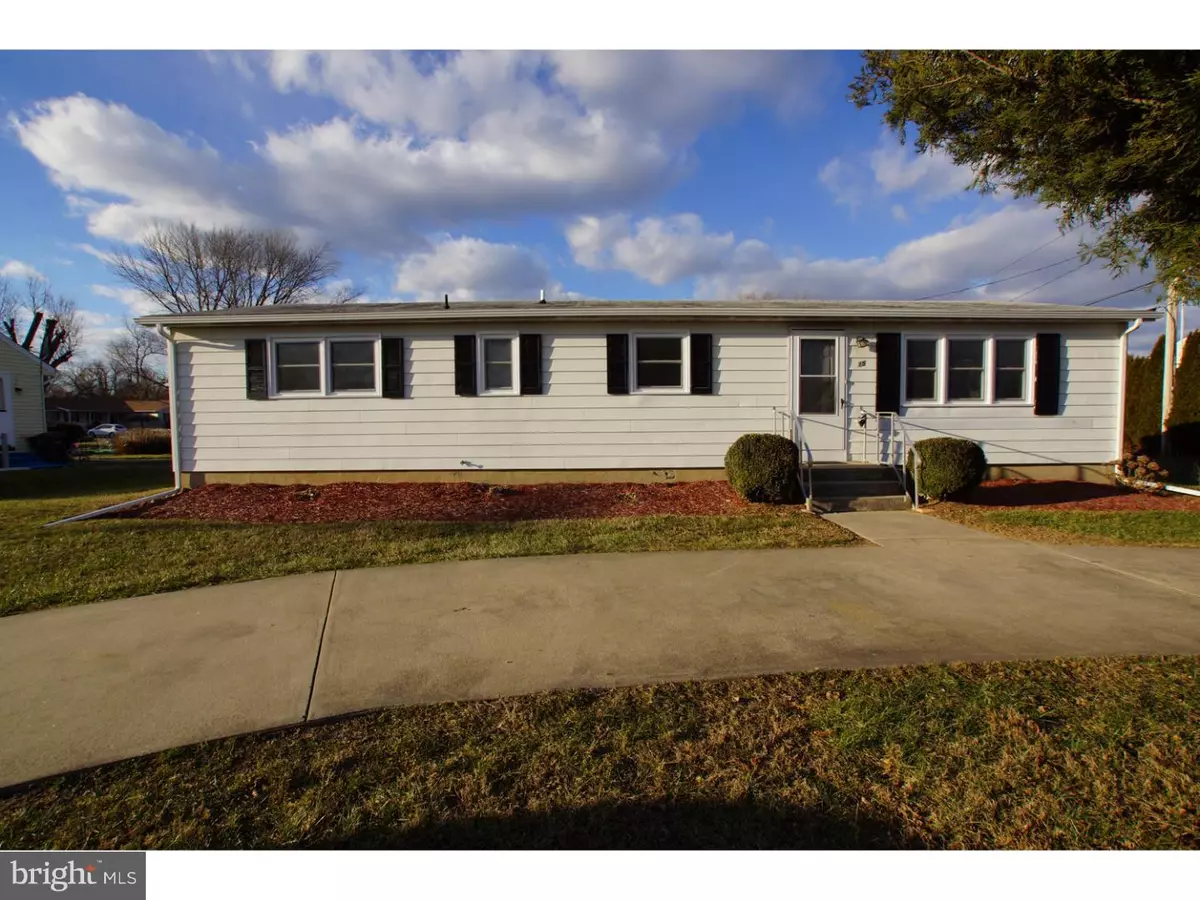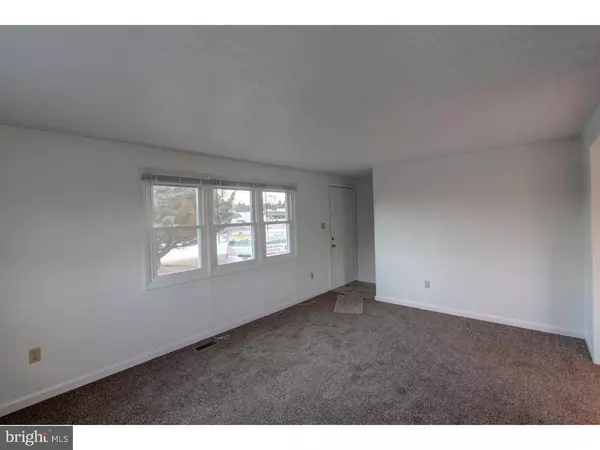$156,000
$159,900
2.4%For more information regarding the value of a property, please contact us for a free consultation.
15 W LEBANON RD Dover, DE 19901
3 Beds
2 Baths
1,248 SqFt
Key Details
Sold Price $156,000
Property Type Single Family Home
Sub Type Detached
Listing Status Sold
Purchase Type For Sale
Square Footage 1,248 sqft
Price per Sqft $125
Subdivision Shady Lane
MLS Listing ID 1003962107
Sold Date 03/30/16
Style Traditional
Bedrooms 3
Full Baths 2
HOA Y/N N
Abv Grd Liv Area 1,248
Originating Board TREND
Year Built 1975
Annual Tax Amount $703
Tax Year 2015
Lot Size 2,283 Sqft
Acres 0.05
Lot Dimensions 12X187
Property Description
This 3 bedroom 2 bath home has been totally rehabbed from top to bottom and offers all new flooring, comfy carpet in most rooms and linoleum floors in the kitchen, dining room and both baths. This step saver kitchen is complete with a new Whirlpool electric range, new counter tops, a stainless steel double sink, and a lighted cutout between the kitchen and living room for easy conversation between the two rooms and for the convenience of passing snacks or drinks back and forth without going through the dining room. The laundry area is conveniently located by the kitchen. The main bedroom is situated for privacy on the backside of the house. It offers a split closet and a full bath. Sliding doors lead from the dining room to the back yard. If you enjoy the outdoors you are sure to appreciate the large back yard. Have a green thumb? There is plenty of room to plant a nice size garden, or for entertaining with gatherings for bar-b-ques, volley ball games and more. This full basement could cure all your storage needs or make for a craft room, work shop or entertainment area. The house has been freshly painted and new blinds have been installed over all windows. The half circle driveway makes it an ease to come and go. This property is located just minutes from Dover AFB and Route 1. It is also close to shopping, plenty of restaurants, entertainment, doctor offices and Kent General Hospital.
Location
State DE
County Kent
Area Caesar Rodney (30803)
Zoning RS1
Rooms
Other Rooms Living Room, Dining Room, Primary Bedroom, Bedroom 2, Kitchen, Bedroom 1, Laundry, Other, Attic
Basement Full, Unfinished
Interior
Interior Features Primary Bath(s)
Hot Water Electric
Heating Electric, Heat Pump - Electric BackUp, Forced Air
Cooling Central A/C
Flooring Fully Carpeted, Vinyl
Equipment Built-In Range
Fireplace N
Appliance Built-In Range
Heat Source Electric
Laundry Main Floor
Exterior
Garage Spaces 3.0
Water Access N
Roof Type Pitched,Shingle
Accessibility None
Total Parking Spaces 3
Garage N
Building
Story 1
Foundation Brick/Mortar
Sewer Public Sewer
Water Well
Architectural Style Traditional
Level or Stories 1
Additional Building Above Grade
New Construction N
Schools
Elementary Schools W.B. Simpson
School District Caesar Rodney
Others
Senior Community No
Tax ID NM-00-09506-01-3400-000
Ownership Fee Simple
Acceptable Financing Conventional, VA, FHA 203(b)
Listing Terms Conventional, VA, FHA 203(b)
Financing Conventional,VA,FHA 203(b)
Read Less
Want to know what your home might be worth? Contact us for a FREE valuation!

Our team is ready to help you sell your home for the highest possible price ASAP

Bought with Dorothy M Burton • RE/MAX Eagle Realty






