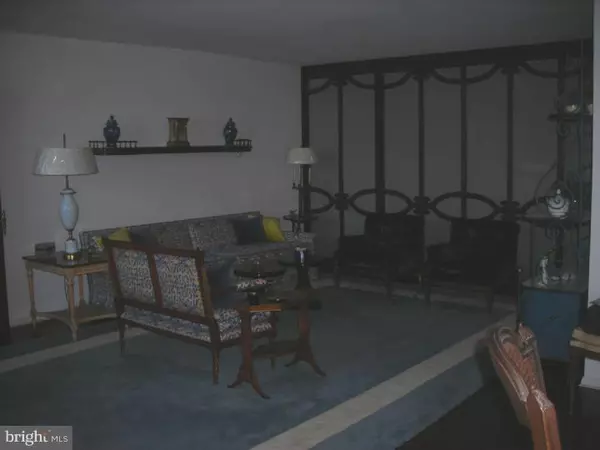$26,000
$28,000
7.1%For more information regarding the value of a property, please contact us for a free consultation.
7301 COVENTRY AVE #501 Elkins Park, PA 19027
2 Beds
2 Baths
2,100 SqFt
Key Details
Sold Price $26,000
Property Type Single Family Home
Sub Type Unit/Flat/Apartment
Listing Status Sold
Purchase Type For Sale
Square Footage 2,100 sqft
Price per Sqft $12
Subdivision Coventry House
MLS Listing ID 1003463321
Sold Date 06/02/15
Style Ranch/Rambler
Bedrooms 2
Full Baths 2
HOA Fees $1,689/mo
HOA Y/N N
Abv Grd Liv Area 2,100
Originating Board TREND
Year Built 1966
Annual Tax Amount $304,348
Tax Year 2015
Lot Size 2.880 Acres
Acres 2.88
Lot Dimensions 1224
Property Description
Handsome, 7 story well-maintained and upgraded co-op building with a desirable, spacious 2100 square foot fifth floor apartment priced to sell. Unit must be bought for cash- it is a proportionate share of stock, not real estate. At the end of the year, you will be given proof of the amount of your share of the federal taxes and interest paid on the building's mortgage. You can then declare them on your federal tax return. Entry across from the elevator is into a large foyer with many closets, living room with a full wall of storage closets, dining room with exit to large balcony overlooking tree-tops, eat-in kitchen, family room/den, 2 bedrooms, 2 baths, hall storage closet (big enough for your washer and dryer which are presently in the kitchen) and oh so many more closets. There are new energy efficient windows and a new sliding door to the balcony. The building has newly painted hallways, new light fixtures and new carpeting. The elevators have both been replaced. Nothing is allowed to wear out! Pride of ownership is obvious in all the owner/residents faces. It is the most reasonable living in all of the suburbs - and probably the most elegant! The monthly fee includes all township, county and school taxes,($6,059.00) credited at the end of the year as well as mortgage interest credit of $249.00. It includes your heat, electricity, water, security, doorman, common area and exterior maintenance and swimming pool. You only need to pay for your phone and cable. It is conveniently located near bus, train to center city, highways, food stores, shops and restaurants. The share of stock is what you are buying. It must be paid for in cash up front - no financing. Come and see this apartment. You won't be disappointed.
Location
State PA
County Montgomery
Area Cheltenham Twp (10631)
Zoning M2
Direction North
Rooms
Other Rooms Living Room, Dining Room, Primary Bedroom, Kitchen, Family Room, Bedroom 1, Other
Interior
Interior Features Primary Bath(s), Butlers Pantry, Elevator, Wet/Dry Bar, Stall Shower, Kitchen - Eat-In
Hot Water Oil
Heating Oil, Hot Water
Cooling Central A/C
Flooring Wood, Fully Carpeted, Vinyl, Tile/Brick
Equipment Cooktop, Oven - Double, Oven - Self Cleaning, Dishwasher, Disposal
Fireplace N
Window Features Energy Efficient,Replacement
Appliance Cooktop, Oven - Double, Oven - Self Cleaning, Dishwasher, Disposal
Heat Source Oil
Laundry Main Floor
Exterior
Exterior Feature Balcony
Garage Spaces 3.0
Pool In Ground
Water Access N
Accessibility None
Porch Balcony
Total Parking Spaces 3
Garage N
Building
Lot Description Corner
Foundation Concrete Perimeter
Sewer Public Sewer
Water Public
Architectural Style Ranch/Rambler
Additional Building Above Grade
New Construction N
Schools
High Schools Cheltenham
School District Cheltenham
Others
Pets Allowed N
HOA Fee Include Common Area Maintenance,Ext Bldg Maint,Lawn Maintenance,Snow Removal,Trash,Electricity,Heat,Water,Sewer,Insurance,Pool(s),Management,Alarm System
Tax ID 31-00-00619-007
Ownership Cooperative
Read Less
Want to know what your home might be worth? Contact us for a FREE valuation!

Our team is ready to help you sell your home for the highest possible price ASAP

Bought with Anna V Skale • Keller Williams Main Line





