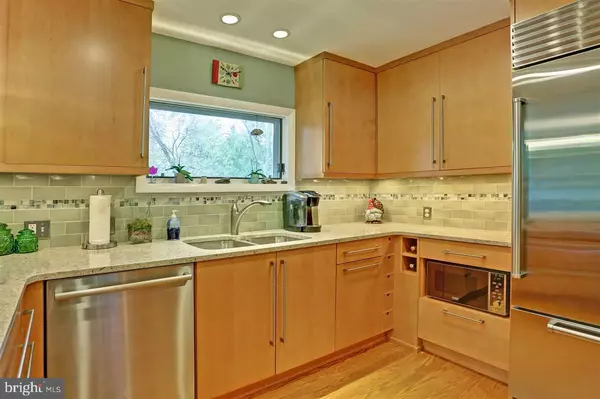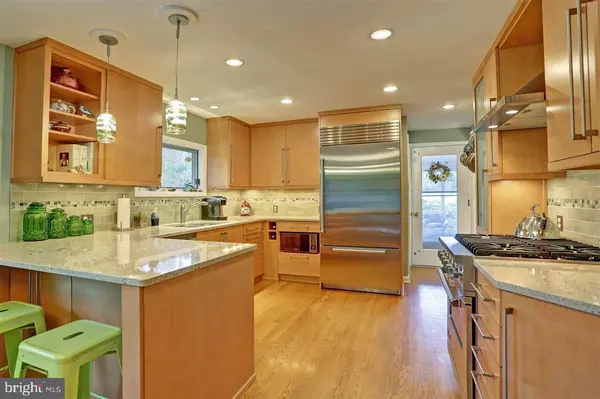$268,900
$268,900
For more information regarding the value of a property, please contact us for a free consultation.
570 DEVON RD Camp Hill, PA 17011
4 Beds
3 Baths
1,991 SqFt
Key Details
Sold Price $268,900
Property Type Single Family Home
Sub Type Detached
Listing Status Sold
Purchase Type For Sale
Square Footage 1,991 sqft
Price per Sqft $135
Subdivision Country Club Heights
MLS Listing ID 1001812039
Sold Date 11/30/17
Style Ranch/Rambler
Bedrooms 4
Full Baths 2
Half Baths 1
HOA Y/N N
Abv Grd Liv Area 1,377
Originating Board GHAR
Year Built 1959
Annual Tax Amount $4,638
Tax Year 2017
Lot Size 0.390 Acres
Acres 0.39
Property Description
Fantastic Country Club Heights home on great corner lot! Updated Ed Lank ('12) gourmet kit features: quartz counters, soft close cabinets, Sub-Zero refrigerator, Viking range, Bosch DW & brk bar. Spacious & bright living rm w/ a wood burning fp. Enjoy relaxing or entertaining on the covered side porch/patio or in the partially finished basement. Hw flrs throughout, Gas HVAC ('11) with warranty, Renewal by Anderson windows ('17), roof & 200 amp electric ('03), heated/cooled 2 car gar and much more.
Location
State PA
County Cumberland
Area Camp Hill Boro (14401)
Rooms
Other Rooms Dining Room, Primary Bedroom, Bedroom 2, Bedroom 3, Bedroom 4, Bedroom 5, Kitchen, Family Room, Den, Bedroom 1, Laundry, Other
Basement Daylight, Partial, Walkout Level, Garage Access, Partially Finished
Main Level Bedrooms 3
Interior
Interior Features Breakfast Area, Formal/Separate Dining Room
Cooling Central A/C
Fireplaces Number 1
Equipment Oven/Range - Gas, Microwave, Dishwasher, Disposal, Refrigerator, Washer, Dryer
Fireplace Y
Appliance Oven/Range - Gas, Microwave, Dishwasher, Disposal, Refrigerator, Washer, Dryer
Heat Source Natural Gas
Exterior
Exterior Feature Patio(s)
Parking Features Built In, Garage Door Opener
Garage Spaces 2.0
Fence Invisible
Water Access N
Roof Type Fiberglass,Asphalt
Porch Patio(s)
Total Parking Spaces 2
Garage Y
Building
Lot Description Level, Sloping
Story 1
Foundation Block
Sewer Shared Sewer
Water Community
Architectural Style Ranch/Rambler
Level or Stories 1
Additional Building Above Grade, Below Grade
New Construction N
Schools
High Schools Camp Hill
School District Camp Hill
Others
Tax ID 01201852037
Ownership Fee Simple
SqFt Source Estimated
Security Features Smoke Detector
Acceptable Financing Conventional, VA, FHA, Cash
Listing Terms Conventional, VA, FHA, Cash
Financing Conventional,VA,FHA,Cash
Read Less
Want to know what your home might be worth? Contact us for a FREE valuation!

Our team is ready to help you sell your home for the highest possible price ASAP

Bought with KIMBERLY A LEGGETT • Coldwell Banker Realty





