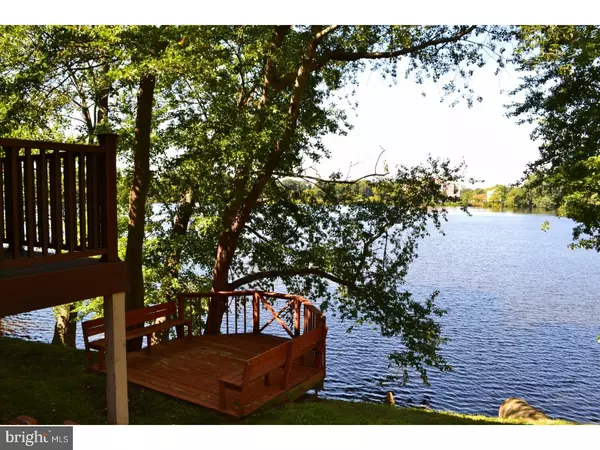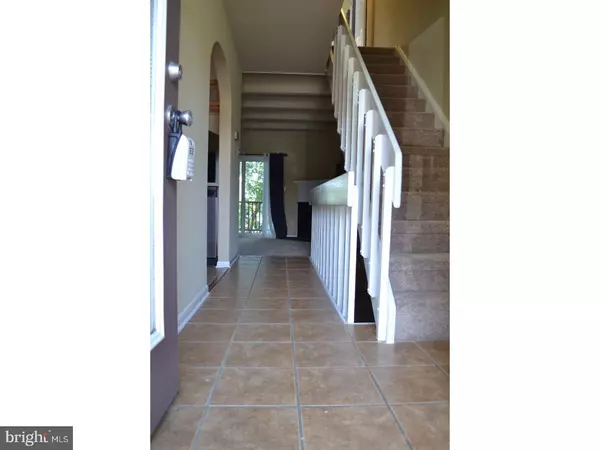$155,227
$162,000
4.2%For more information regarding the value of a property, please contact us for a free consultation.
55 CHATHAM CT Dover, DE 19901
2 Beds
3 Baths
1,692 SqFt
Key Details
Sold Price $155,227
Property Type Townhouse
Sub Type End of Row/Townhouse
Listing Status Sold
Purchase Type For Sale
Square Footage 1,692 sqft
Price per Sqft $91
Subdivision Chatham Cove
MLS Listing ID 1000368353
Sold Date 12/22/17
Style Contemporary
Bedrooms 2
Full Baths 2
Half Baths 1
HOA Fees $270/mo
HOA Y/N N
Abv Grd Liv Area 1,692
Originating Board TREND
Year Built 1985
Annual Tax Amount $931
Tax Year 2016
Lot Dimensions 0X0
Property Description
LAKE FRONT home with multiple water views to bring a little serenity to your everyday hustle! Enjoy nature at it's finest from your 11x6 deck off your bedroom every evening as the sun sets over the rippling waters! Sip your coffee or tea on the 11x10 deck off the living room overlooking the lake every morning! This end unit townhome is ideal living in the heart of Dover close to all the amenities, yet tucked away from the bustle. Enter the tile foyer and find a large upgraded kitchen with corian counters to the left. This kitchen includes stainless steel appliances, ample cabinetry and a large arched pass through to the living room that includes a fireplace and sliders to a waterfront deck. The powder room has been updated with newer vanity and tile flooring that runs through to the laundry room. Upstairs you will find 2 bedrooms with vaulted ceilings; each with their own full bath and private deck. The bathrooms have been completely updated with newer vanities, mirrors, showers and tile flooring. They each have their own linen closet as well. The front bedroom includes a spacious loft with a large walk in-closet. Downstairs and into the basement you will find a large family room great for guests and entertaining with sliders that open up to the patio and then out to your own private waterfront deck. All of the carpet throughout the home is new, every room has been freshly painted, the newer HVAC was just serviced for you too! This home is move in ready and waiting for the new homeowner who wants to enjoy life and homeownership without all the exterior maintenance concerns. The condo association takes excellent care of the landscape and exterior of the home. They just replaced all 5 decks attached to the house with new with Trex decking! Don't pass this one by, you'll want to move in today!
Location
State DE
County Kent
Area Capital (30802)
Zoning RG3
Rooms
Other Rooms Living Room, Primary Bedroom, Kitchen, Family Room, Bedroom 1, Loft, Other, Attic
Basement Full, Fully Finished
Interior
Interior Features Primary Bath(s), Skylight(s), Ceiling Fan(s), Exposed Beams, Stall Shower, Kitchen - Eat-In
Hot Water Electric
Heating Forced Air, Energy Star Heating System, Programmable Thermostat
Cooling Central A/C
Flooring Fully Carpeted, Tile/Brick
Fireplaces Number 1
Equipment Built-In Range, Oven - Self Cleaning, Dishwasher, Disposal, Built-In Microwave
Fireplace Y
Appliance Built-In Range, Oven - Self Cleaning, Dishwasher, Disposal, Built-In Microwave
Heat Source Natural Gas
Laundry Main Floor
Exterior
Exterior Feature Deck(s), Patio(s), Porch(es), Balcony
Garage Spaces 2.0
Utilities Available Cable TV
View Y/N Y
View Water
Roof Type Pitched,Shingle
Accessibility None
Porch Deck(s), Patio(s), Porch(es), Balcony
Total Parking Spaces 2
Garage N
Building
Lot Description Sloping
Story 2
Foundation Brick/Mortar
Sewer Public Sewer
Water Public
Architectural Style Contemporary
Level or Stories 2
Additional Building Above Grade
Structure Type Cathedral Ceilings,9'+ Ceilings
New Construction N
Schools
High Schools Dover
School District Capital
Others
HOA Fee Include Common Area Maintenance,Ext Bldg Maint,Lawn Maintenance,Snow Removal,Parking Fee,All Ground Fee
Senior Community No
Tax ID ED-05-06813-01-0403-028
Ownership Condominium
Security Features Security System
Read Less
Want to know what your home might be worth? Contact us for a FREE valuation!

Our team is ready to help you sell your home for the highest possible price ASAP

Bought with Bobbi J. Slagle • RE/MAX Horizons





