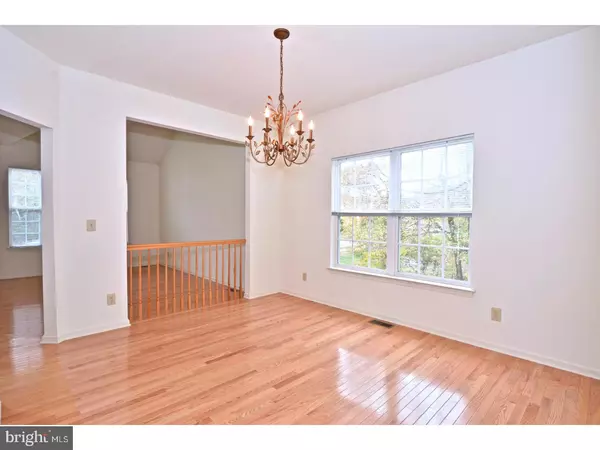$625,000
$629,900
0.8%For more information regarding the value of a property, please contact us for a free consultation.
125 YORK DR Princeton, NJ 08540
4 Beds
3 Baths
2,309 SqFt
Key Details
Sold Price $625,000
Property Type Single Family Home
Sub Type Detached
Listing Status Sold
Purchase Type For Sale
Square Footage 2,309 sqft
Price per Sqft $270
Subdivision None Available
MLS Listing ID 1004124139
Sold Date 01/22/18
Style Traditional
Bedrooms 4
Full Baths 2
Half Baths 1
HOA Fees $36/ann
HOA Y/N Y
Abv Grd Liv Area 2,309
Originating Board TREND
Year Built 1999
Annual Tax Amount $13,921
Tax Year 2017
Lot Size 7,405 Sqft
Acres 0.17
Lot Dimensions 0X0
Property Description
Location, Location ? Welcome home to this ideally sited, crisp & bright Yorkshire Woods stone-faced colonial residence. Backing to preserved woodlands, with just one side to a neighbor, this location affords a nice sense of privacy while being only minutes to the excellent Montgomery Township schools, primary commuter routes & Princeton Borough. Upon entering the 2 story volume foyer, you're immediately welcomed by an open floorplan that wraps around this core of the home, affording a smartly designed separation of spaces. Warm wood flooring leads the way from the entry to the sunken formal living room, thru to the generous formal dining room & sun-drenched breakfast room with a bow-bay bump-out, wrapped in walls of windows that are all dressed in private, wooded views. The bright & open kitchen layout is nicely accented with full-height white cabinetry, built-in wall over & microwave, ceramic flooring, an adjacent main floor laundry room, powder room & convenient access to the hearth warmed family room. Direct access to the peaceful rear-yard - featuring a custom, stamped concrete patio is gained through the family room ? bringing the outside in & simplifying all of your seasonal entertaining. The second level of this relo-ready home is also enhanced by wood flooring that continues from the open, wood tread staircase through the length of the home. An en-suite master bedroom with a generous walk-in closet, three secondary bedrooms & a shared hall bath round out the living spaces of this easy to maintain property. An unfinished, full basement allows for ample storage and even a workshop ? allowing the two car garage to be just that, a two car garage that cars can fit into. Nicely landscaped & well treed, this property would be an easy one to call home.
Location
State NJ
County Somerset
Area Montgomery Twp (21813)
Zoning RES
Rooms
Other Rooms Living Room, Dining Room, Primary Bedroom, Bedroom 2, Bedroom 3, Kitchen, Family Room, Bedroom 1, Laundry, Other
Basement Full, Unfinished
Interior
Interior Features Primary Bath(s), Butlers Pantry, Kitchen - Eat-In
Hot Water Natural Gas
Heating Gas
Cooling Central A/C
Flooring Wood, Fully Carpeted, Tile/Brick
Fireplaces Number 1
Equipment Cooktop, Oven - Wall, Dishwasher
Fireplace Y
Appliance Cooktop, Oven - Wall, Dishwasher
Heat Source Natural Gas
Laundry Main Floor
Exterior
Exterior Feature Patio(s)
Garage Spaces 5.0
Water Access N
Roof Type Shingle
Accessibility None
Porch Patio(s)
Attached Garage 2
Total Parking Spaces 5
Garage Y
Building
Lot Description Level, Front Yard, Rear Yard, SideYard(s)
Story 2
Foundation Concrete Perimeter
Sewer Public Sewer
Water Public
Architectural Style Traditional
Level or Stories 2
Additional Building Above Grade
Structure Type Cathedral Ceilings,9'+ Ceilings
New Construction N
Schools
High Schools Montgomery Township
School District Montgomery Township Public Schools
Others
Senior Community No
Tax ID 13-34001-00042 14
Ownership Fee Simple
Read Less
Want to know what your home might be worth? Contact us for a FREE valuation!

Our team is ready to help you sell your home for the highest possible price ASAP

Bought with Non Subscribing Member • Non Member Office





