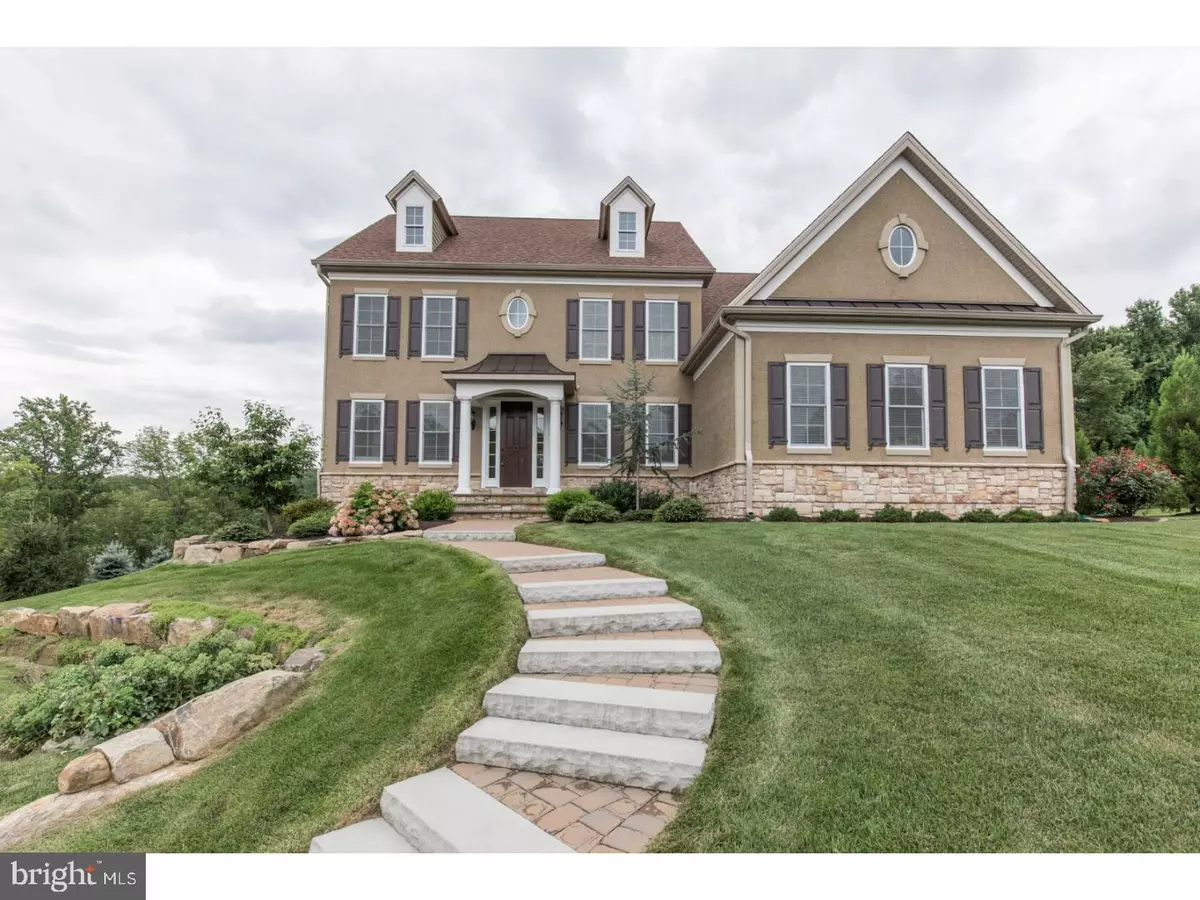$625,000
$657,500
4.9%For more information regarding the value of a property, please contact us for a free consultation.
24 OAKMONT CIR Glen Mills, PA 19342
4 Beds
3 Baths
3,359 SqFt
Key Details
Sold Price $625,000
Property Type Single Family Home
Sub Type Detached
Listing Status Sold
Purchase Type For Sale
Square Footage 3,359 sqft
Price per Sqft $186
Subdivision Pine Valley At Glen
MLS Listing ID 1000467979
Sold Date 09/29/17
Style Colonial
Bedrooms 4
Full Baths 2
Half Baths 1
HOA Fees $100/mo
HOA Y/N Y
Abv Grd Liv Area 3,359
Originating Board TREND
Year Built 2014
Annual Tax Amount $18,241
Tax Year 2017
Lot Size 0.457 Acres
Acres 0.46
Property Description
FAST DELIVERY! Like new construction only better! Stately Colonial, ONLY 3 YEARS OLD, in IMMACULATE condition and METICULOUSLY landscaped! This beautiful 4 bedroom & 2 1/2 bath home in the NEW Pine Valley at Glen Mills community, is situated on a cul-de-sac street. A newly completed development with sidewalks, perfect for long walks and morning runs. Custom paver walkway and stairs leads to the 8ft front door. Once inside this home you will be impressed with welcoming center hall and formal dining and living room. Two story family room with gas fireplace. The entire first level is dark hardwood. Fabulous kitchen includes upgraded cabinetry with Grotto, island, granite counter tops and butlers pantry. The open floor plan from kitchen to family room is perfect for entertaining guests or relaxing with the family. Slider to deck with a tranquil wooded view and lush newly established lawn. Beautiful stair case with upgraded iron balusters and expanded box bay window. The many windows allow for plenty of natural light. Master bedroom has tray ceilings, walk-in closet. Master bath includes upgraded tile, soaking tub and stall shower with frameless door and separate vanities. Unfinished walkout basement plumbed and ready for a full bath to be installed. Basement doors lead to a professionally installed paver patio and fire pit perfect to enjoy on beautiful nights. Large 3 car garage. The yard is surrounded by an in ground electric pet fence. Perfect thick lawn. HOA fees include snow and trash removal. Construction in this community will be complete shortly as the finish top coat of the road is being installed. No more dust, noise or construction! Relax and enjoy the beautiful community. Not far from the shopping at the Concordville Town Centre and Brinton's lake. Located in the award-winning Garnet Valley School District. Easy access to RT 1, RT 202 & RT 322. Do not use address on GPS. Takes you to the wrong location. Take Rt 1. to Cheyney to Springlawn to Pine Valley.
Location
State PA
County Delaware
Area Concord Twp (10413)
Zoning RES
Rooms
Other Rooms Living Room, Dining Room, Primary Bedroom, Bedroom 2, Bedroom 3, Kitchen, Family Room, Bedroom 1, Study, Other, Attic
Basement Full, Unfinished, Outside Entrance
Interior
Interior Features Primary Bath(s), Kitchen - Island, Stall Shower, Kitchen - Eat-In
Hot Water Propane
Heating Forced Air
Cooling Central A/C
Flooring Wood, Fully Carpeted
Fireplaces Number 1
Equipment Cooktop, Built-In Range, Oven - Wall, Dishwasher, Disposal, Built-In Microwave
Fireplace Y
Appliance Cooktop, Built-In Range, Oven - Wall, Dishwasher, Disposal, Built-In Microwave
Heat Source Bottled Gas/Propane
Laundry Main Floor
Exterior
Exterior Feature Deck(s), Patio(s)
Parking Features Inside Access, Garage Door Opener
Garage Spaces 3.0
Water Access N
Roof Type Shingle
Accessibility None
Porch Deck(s), Patio(s)
Attached Garage 3
Total Parking Spaces 3
Garage Y
Building
Lot Description Cul-de-sac, Front Yard, Rear Yard
Story 2
Foundation Concrete Perimeter
Sewer Public Sewer
Water Public
Architectural Style Colonial
Level or Stories 2
Additional Building Above Grade
Structure Type 9'+ Ceilings
New Construction N
Schools
Middle Schools Garnet Valley
High Schools Garnet Valley
School District Garnet Valley
Others
Senior Community No
Tax ID 13-00-00836-15
Ownership Fee Simple
Acceptable Financing Conventional, VA, FHA 203(b)
Listing Terms Conventional, VA, FHA 203(b)
Financing Conventional,VA,FHA 203(b)
Read Less
Want to know what your home might be worth? Contact us for a FREE valuation!

Our team is ready to help you sell your home for the highest possible price ASAP

Bought with Donna May Bond • Long & Foster Real Estate, Inc.





