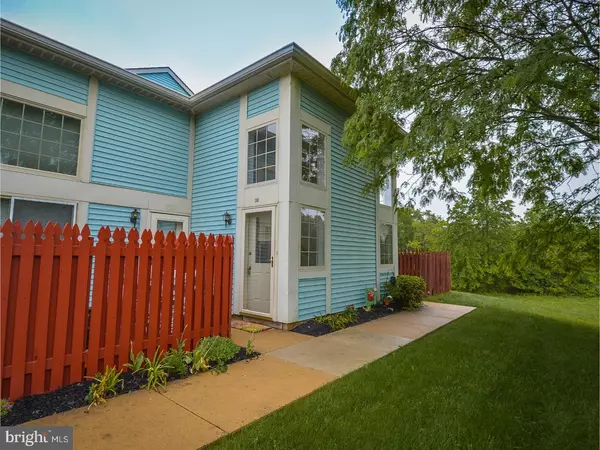$178,000
$179,500
0.8%For more information regarding the value of a property, please contact us for a free consultation.
202 WHEATSHEAF LN Telford, PA 18969
2 Beds
2 Baths
1,523 SqFt
Key Details
Sold Price $178,000
Property Type Single Family Home
Sub Type Unit/Flat/Apartment
Listing Status Sold
Purchase Type For Sale
Square Footage 1,523 sqft
Price per Sqft $116
Subdivision Telford Hills
MLS Listing ID 1000453969
Sold Date 09/21/17
Style Contemporary
Bedrooms 2
Full Baths 2
HOA Fees $175/mo
HOA Y/N N
Abv Grd Liv Area 1,523
Originating Board TREND
Year Built 1990
Annual Tax Amount $3,294
Tax Year 2017
Property Description
Stunning, wide open floor plan with new paint throughout and new carpet throughout. It's gorgeous! New stove, new dishwasher, new refrigerator. This is the one you've been waiting for - that open floor plan that let's you entertain, live, work as you'd like - not as your rooms prescribe. Great foyer and closet to stow coats and boots. High, wood ceilings which remind you of a ski resort beckon you to the main level. Floor to ceiling stone FP next to the slider and deck and lovely sunlight. It's a huge room and ready for you and your choices. Right next to it is the kitchen with dining area and those new stainless appliances. Don't miss a thing in the kitchen as it is so open to the great room. A full bath, laundry, second bedroom are down the hall - also painted and carpeted all in one color. Up the stairs to the master bedroom and bath which is private and beautifully set apart. Cathedral ceiling, ceiling fan, two closets and a 19' bedroom provide a relaxing, peaceful space. This is turnkey living if you want to spend weekends at the shore or the mountains and at a very affordable price. All exterior maintenance is covered. Modern living at it's best !!
Location
State PA
County Bucks
Area Telford Boro (10143)
Zoning PMR
Rooms
Other Rooms Living Room, Primary Bedroom, Kitchen, Bedroom 1, Attic
Interior
Interior Features Skylight(s), Ceiling Fan(s), Kitchen - Eat-In
Hot Water Electric
Heating Electric, Heat Pump - Electric BackUp, Forced Air
Cooling Central A/C
Flooring Fully Carpeted
Fireplaces Number 1
Equipment Oven - Self Cleaning, Dishwasher
Fireplace Y
Appliance Oven - Self Cleaning, Dishwasher
Heat Source Electric
Laundry Main Floor
Exterior
Exterior Feature Deck(s)
Utilities Available Cable TV
Water Access N
Roof Type Shingle
Accessibility None
Porch Deck(s)
Garage N
Building
Lot Description Corner, Level
Story 2
Foundation Slab
Sewer Public Sewer
Water Public
Architectural Style Contemporary
Level or Stories 2
Additional Building Above Grade
Structure Type Cathedral Ceilings
New Construction N
Others
HOA Fee Include Common Area Maintenance,Ext Bldg Maint,Lawn Maintenance,Snow Removal,Trash,Insurance,Management
Senior Community No
Tax ID 43-004-005-0B4
Ownership Condominium
Acceptable Financing Conventional
Listing Terms Conventional
Financing Conventional
Read Less
Want to know what your home might be worth? Contact us for a FREE valuation!

Our team is ready to help you sell your home for the highest possible price ASAP

Bought with Theresa B Lohrbeer • Keller Williams Real Estate-Montgomeryville





