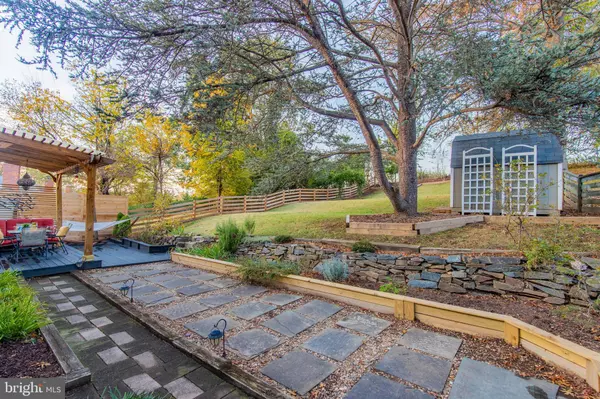$531,000
$520,000
2.1%For more information regarding the value of a property, please contact us for a free consultation.
315 MT VERNON PL Rockville, MD 20852
4 Beds
2 Baths
1,350 SqFt
Key Details
Sold Price $531,000
Property Type Single Family Home
Sub Type Detached
Listing Status Sold
Purchase Type For Sale
Square Footage 1,350 sqft
Price per Sqft $393
Subdivision Hungerford
MLS Listing ID MDMC684946
Sold Date 11/25/19
Style Cape Cod
Bedrooms 4
Full Baths 2
HOA Y/N N
Abv Grd Liv Area 1,350
Originating Board BRIGHT
Year Built 1955
Annual Tax Amount $6,137
Tax Year 2019
Lot Size 8,766 Sqft
Acres 0.2
Property Description
A charmed life awaits in Rockvilles thriving Hungerford neighborhood! Prepare to be mesmerized by a sun-drenched family room featuring an impressive floor-to ceiling window wall and modern wood-burning fireplace. The open concept kitchen offers recessed lighting, bar-style seating, rich stone countertops and free-flowing access to the dedicated dining room with modern light fixtures, dramatically high ceilings and built-in storage solutions. Two bedrooms and a shared full bath round out the main level with one enjoying patio access from elegant french doors. Upstairs, two additional bedrooms are generously sized boasting walk-in closets, designer accent wall and skylight. For outdoor lovers, thoughtfully designed backyard deck with a pergola surrounded by lush greenery and flora. Walkable to the Metro and Rockville Town Centers shops and restaurants this home is one you must see to believe!Welcome home!
Location
State MD
County Montgomery
Zoning R60
Direction Southwest
Rooms
Main Level Bedrooms 2
Interior
Hot Water Natural Gas
Cooling Central A/C
Fireplaces Number 1
Fireplaces Type Brick
Fireplace Y
Heat Source Natural Gas
Laundry Main Floor
Exterior
Water Access N
Accessibility 32\"+ wide Doors
Garage N
Building
Story 2
Foundation Slab
Sewer Public Sewer
Water Public
Architectural Style Cape Cod
Level or Stories 2
Additional Building Above Grade, Below Grade
New Construction N
Schools
Elementary Schools Ritchie Park
Middle Schools Julius West
High Schools Richard Montgomery
School District Montgomery County Public Schools
Others
Senior Community No
Tax ID 160400174997
Ownership Fee Simple
SqFt Source Assessor
Horse Property N
Special Listing Condition Standard
Read Less
Want to know what your home might be worth? Contact us for a FREE valuation!

Our team is ready to help you sell your home for the highest possible price ASAP

Bought with Christopher N Kelley • RE/MAX Realty Group





