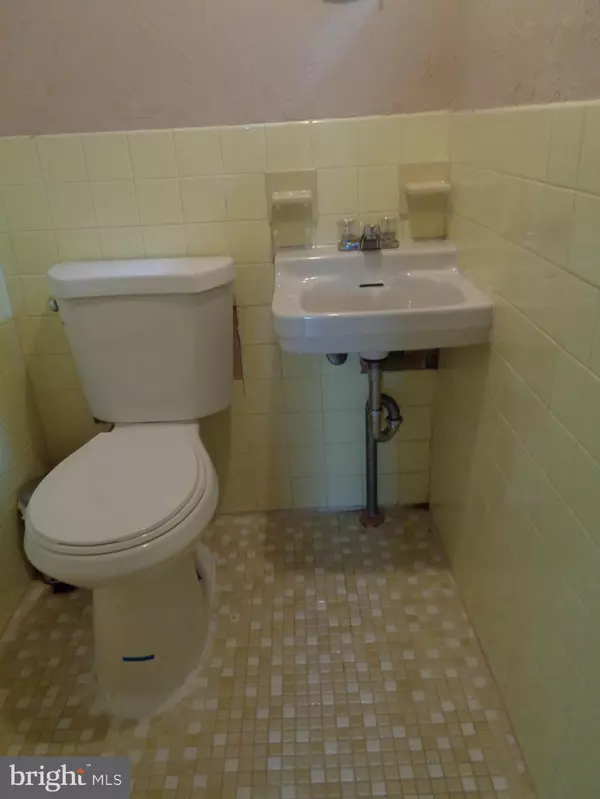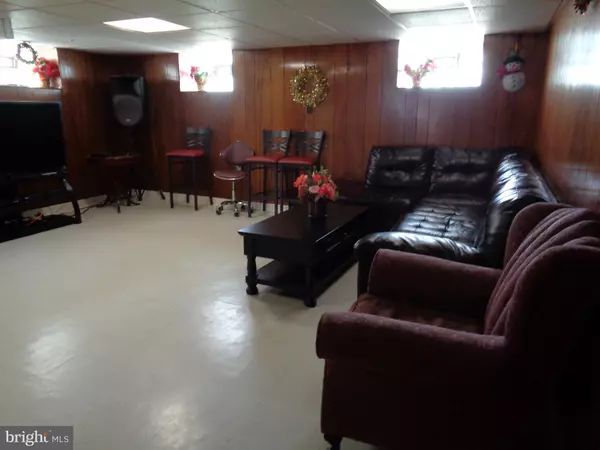$240,000
$239,900
For more information regarding the value of a property, please contact us for a free consultation.
7346 SHELBOURNE ST Philadelphia, PA 19111
3 Beds
2 Baths
1,020 SqFt
Key Details
Sold Price $240,000
Property Type Single Family Home
Sub Type Twin/Semi-Detached
Listing Status Sold
Purchase Type For Sale
Square Footage 1,020 sqft
Price per Sqft $235
Subdivision Burholme
MLS Listing ID PAPH824490
Sold Date 11/22/19
Style Ranch/Rambler
Bedrooms 3
Full Baths 1
Half Baths 1
HOA Y/N N
Abv Grd Liv Area 1,020
Originating Board BRIGHT
Year Built 1955
Annual Tax Amount $2,675
Tax Year 2020
Lot Size 3,126 Sqft
Acres 0.07
Lot Dimensions 27.91 x 112.00
Property Description
Welcome to this Burholme well-built stone & brick twin rancher. A vaulted ceiling makes the large living room and dining room even more spacious. Hardwood floors are shown in the living room, dining room, Main Bedroom, and Hall. A handy breakfast bar at the kitchen. The Kitchen Spaced along with ceramic tile floor, Refrigerator, and gas cooking. All bedrooms have ample closet space. The hall bath spaced. A large closet is situated in the hallway, The lower level adds more living space consisting of an immense family room, wet bar to make entertaining simple. There is a PR and large laundry/utility area for extra storage with exit to the front driveway leading to one car garage. There is an additional exit from the family room to the side of the property. Super accessible location to shopping, train, recreation, parks, and restaurants.
Location
State PA
County Philadelphia
Area 19111 (19111)
Zoning RSA3
Rooms
Basement Full
Main Level Bedrooms 3
Interior
Hot Water Natural Gas
Heating Central
Cooling Central A/C
Heat Source Natural Gas
Exterior
Garage Spaces 1.0
Water Access N
Accessibility 36\"+ wide Halls
Total Parking Spaces 1
Garage N
Building
Story 1
Sewer Public Septic
Water Public
Architectural Style Ranch/Rambler
Level or Stories 1
Additional Building Above Grade, Below Grade
New Construction N
Schools
High Schools N E High
School District The School District Of Philadelphia
Others
Pets Allowed N
Senior Community No
Tax ID 631095700
Ownership Fee Simple
SqFt Source Assessor
Acceptable Financing Cash, Conventional, FHA
Listing Terms Cash, Conventional, FHA
Financing Cash,Conventional,FHA
Special Listing Condition Standard
Read Less
Want to know what your home might be worth? Contact us for a FREE valuation!

Our team is ready to help you sell your home for the highest possible price ASAP

Bought with Marcia A Singh • RE/MAX Achievers-Collegeville





