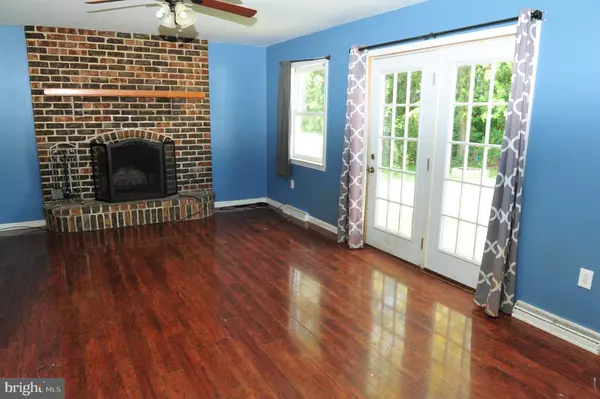$259,900
$259,900
For more information regarding the value of a property, please contact us for a free consultation.
8 S MADDER DR Mechanicsburg, PA 17050
4 Beds
3 Baths
2,312 SqFt
Key Details
Sold Price $259,900
Property Type Single Family Home
Sub Type Detached
Listing Status Sold
Purchase Type For Sale
Square Footage 2,312 sqft
Price per Sqft $112
Subdivision Konhaus Estates
MLS Listing ID PACB117404
Sold Date 10/28/19
Style Traditional
Bedrooms 4
Full Baths 2
Half Baths 1
HOA Y/N N
Abv Grd Liv Area 2,312
Originating Board BRIGHT
Year Built 1992
Annual Tax Amount $3,849
Tax Year 2020
Lot Size 0.430 Acres
Acres 0.43
Property Description
ATTENTION FLIPPERS! No sense beating around the bush: this foreclosed property needs a lot of work. It needs new floors, a new deck, landscaping, paint throughout, and probably needs other repairs and improvements as well. However, once it's fixed up, it'll be a 4 bedroom, 2.5 bathroom house on a beautiful corner lot in Silver Spring Township / CV Schools. Also featured: his and hers walk-in closets, wood fireplace, two-car garage, huge master bedroom, open floorplan. This is a gem that needs to be polished. Once repaired, it'll be worth substantially more than the current list price. Lots of potential here!
Location
State PA
County Cumberland
Area Silver Spring Twp (14438)
Zoning R1 - RESIDENTIAL
Direction South
Rooms
Other Rooms Living Room, Dining Room, Primary Bedroom, Bedroom 2, Bedroom 3, Kitchen, Family Room, Basement, Bedroom 1, Laundry, Bathroom 1, Bathroom 2, Primary Bathroom
Basement Sump Pump, Space For Rooms, Partial, Unfinished
Interior
Interior Features Carpet, Ceiling Fan(s), Family Room Off Kitchen, Formal/Separate Dining Room, Kitchen - Eat-In, Walk-in Closet(s)
Hot Water Electric
Heating Forced Air
Cooling Central A/C
Flooring Carpet, Tile/Brick, Hardwood
Fireplaces Number 1
Fireplaces Type Brick, Wood
Equipment Dryer - Electric, Washer, Dishwasher, Oven/Range - Electric, Refrigerator
Furnishings No
Fireplace Y
Window Features Wood Frame
Appliance Dryer - Electric, Washer, Dishwasher, Oven/Range - Electric, Refrigerator
Heat Source Electric
Laundry Upper Floor
Exterior
Exterior Feature Deck(s)
Parking Features Garage - Side Entry, Inside Access
Garage Spaces 4.0
Utilities Available Electric Available, Sewer Available, Water Available
Water Access N
Roof Type Asphalt
Accessibility 32\"+ wide Doors, Entry Slope <1'
Porch Deck(s)
Road Frontage Boro/Township
Attached Garage 2
Total Parking Spaces 4
Garage Y
Building
Lot Description Corner, Level
Story 2
Foundation Block, Crawl Space
Sewer Public Sewer
Water Public
Architectural Style Traditional
Level or Stories 2
Additional Building Above Grade, Below Grade
New Construction N
Schools
Elementary Schools Monroe
Middle Schools Eagle View
High Schools Cumberland Valley
School District Cumberland Valley
Others
Senior Community No
Tax ID 38-08-0567-069
Ownership Fee Simple
SqFt Source Assessor
Acceptable Financing Cash, Conventional
Horse Property N
Listing Terms Cash, Conventional
Financing Cash,Conventional
Special Listing Condition REO (Real Estate Owned)
Read Less
Want to know what your home might be worth? Contact us for a FREE valuation!

Our team is ready to help you sell your home for the highest possible price ASAP

Bought with Alycia N Hays • RE/MAX of Gettysburg






