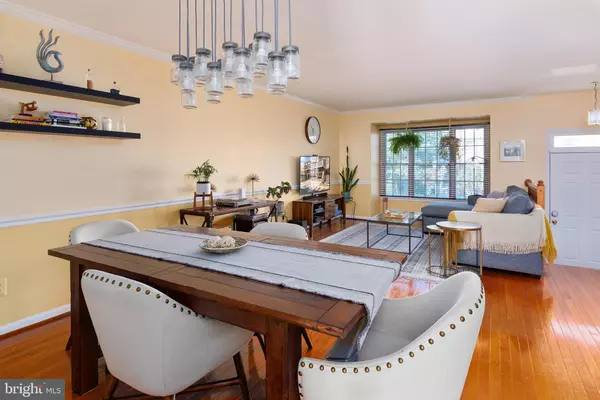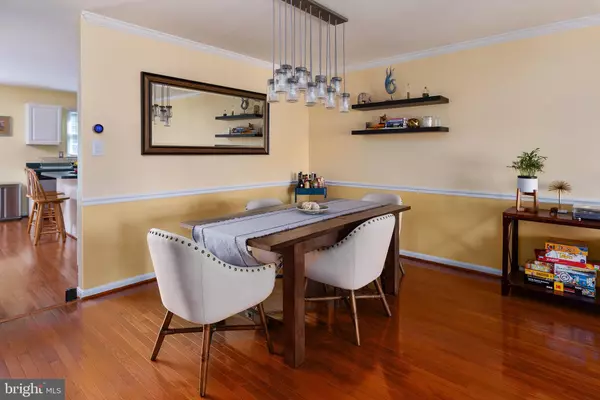$352,000
$354,500
0.7%For more information regarding the value of a property, please contact us for a free consultation.
943 WALNUT WOOD RD Cockeysville, MD 21030
4 Beds
4 Baths
2,284 SqFt
Key Details
Sold Price $352,000
Property Type Townhouse
Sub Type Interior Row/Townhouse
Listing Status Sold
Purchase Type For Sale
Square Footage 2,284 sqft
Price per Sqft $154
Subdivision Cockeysville/Hunt Valley
MLS Listing ID MDBC471398
Sold Date 11/12/19
Style Other
Bedrooms 4
Full Baths 2
Half Baths 2
HOA Fees $35/ann
HOA Y/N Y
Abv Grd Liv Area 1,654
Originating Board BRIGHT
Year Built 1996
Annual Tax Amount $4,517
Tax Year 2018
Lot Size 1,799 Sqft
Acres 0.04
Property Description
Well maintained and updated all brick townhome in coveted Hunt Valley location! This 4 bedroom, 2 full & 2 half bath home features a spacious open living room with dining area and gourmet island kitchen leading to a beautiful refinished balcony. Includes a master suite with vaulted ceiling, walk in closet, and a luxurious master bath with dual vanity, jet tub, and separate shower. Finished lower level is equipped with a fireplace and French door walk out to a fenced rear patio. Tons of storage space. Upgrades include new roof, HVAC with central humidifier and media filter, water heater, garbage disposal, attic insulation, and home automation! Moments away from the NCR, Hunt Valley Town Center, and highly rated Jacksonville Elementary school zone.
Location
State MD
County Baltimore
Zoning COUNTY
Rooms
Basement Fully Finished
Interior
Interior Features Kitchen - Island
Heating Forced Air
Cooling Central A/C
Flooring Hardwood
Fireplaces Number 1
Furnishings Yes
Fireplace Y
Heat Source Natural Gas
Exterior
Water Access N
Roof Type Asphalt
Accessibility None
Garage N
Building
Story 2
Sewer Community Septic Tank, Private Septic Tank
Water Public
Architectural Style Other
Level or Stories 2
Additional Building Above Grade, Below Grade
New Construction N
Schools
School District Baltimore County Public Schools
Others
Pets Allowed Y
Senior Community No
Tax ID 04082200024332
Ownership Fee Simple
SqFt Source Estimated
Horse Property N
Special Listing Condition Standard
Pets Allowed No Pet Restrictions
Read Less
Want to know what your home might be worth? Contact us for a FREE valuation!

Our team is ready to help you sell your home for the highest possible price ASAP

Bought with Yan Sapoznick • Keller Williams Metropolitan






